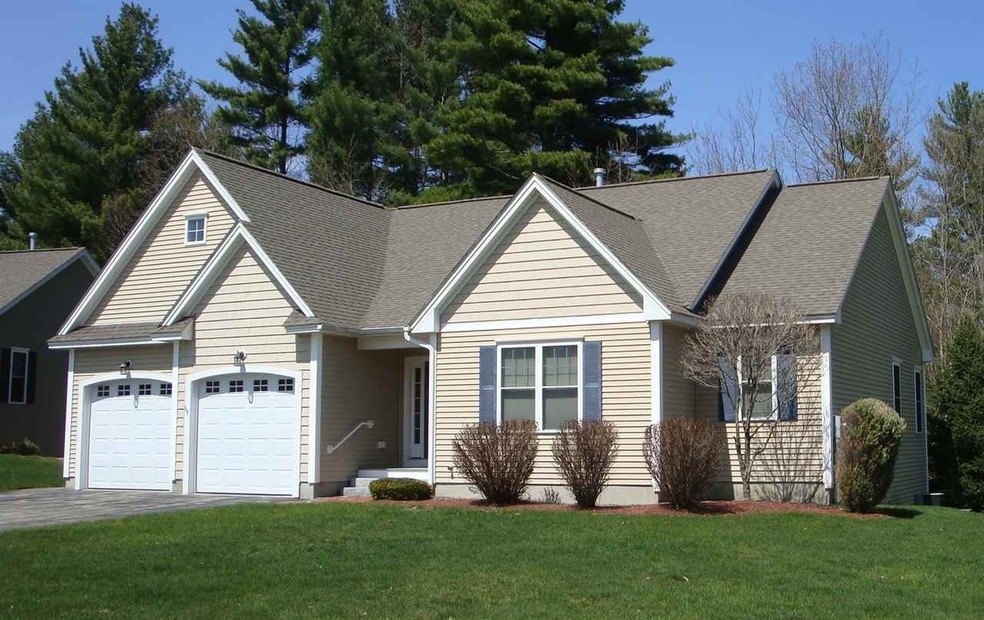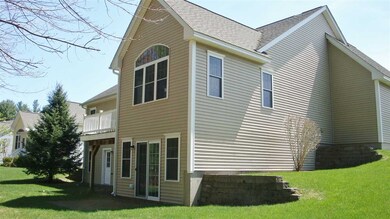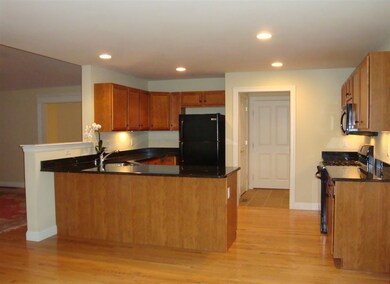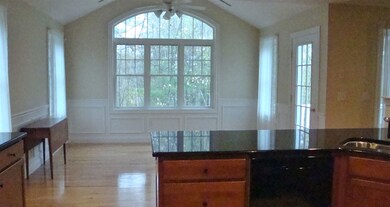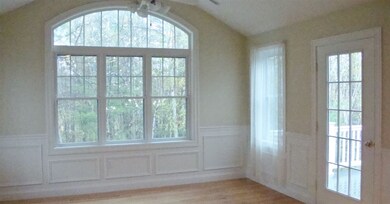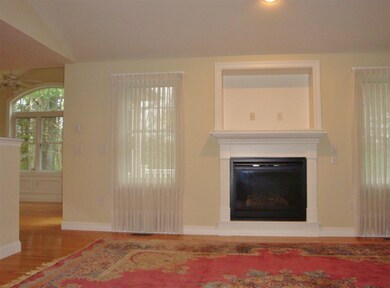
16 Summerfield Way Amherst, NH 03031
Estimated Value: $617,714 - $668,000
Highlights
- Clubhouse
- Deck
- Wood Flooring
- Wilkins Elementary School Rated A
- Cathedral Ceiling
- 2 Car Direct Access Garage
About This Home
As of May 20191st Time On Market! Lovingly Maintained by the original owner. This stylish detached condo in the sought after Summerfield of Amherst, 55+ age targeted development, has a premium location plus a full walkout lower level. Enjoy having everything that you need all on one level. Open and bright with cathedral ceilings in the dining area, living room and Master bedroom. Other amenities include, hardwood flooring, granite counters in the kitchen, gas fireplace and central AC. Retire in luxury without giving up the spaciousness of your present home.
Last Agent to Sell the Property
Keller Williams Gateway Realty License #043863 Listed on: 05/11/2019

Property Details
Home Type
- Condominium
Est. Annual Taxes
- $9,713
Year Built
- Built in 2008
Lot Details
- Cul-De-Sac
- Landscaped
- Irrigation
HOA Fees
- $250 Monthly HOA Fees
Parking
- 2 Car Direct Access Garage
- Automatic Garage Door Opener
- Driveway
- Visitor Parking
Home Design
- Concrete Foundation
- Wood Frame Construction
- Architectural Shingle Roof
- Vinyl Siding
Interior Spaces
- 1-Story Property
- Cathedral Ceiling
- Gas Fireplace
- Double Pane Windows
- Blinds
- Combination Kitchen and Dining Room
- Storage
- Home Security System
Kitchen
- Gas Range
- Dishwasher
- Kitchen Island
Flooring
- Wood
- Carpet
- Tile
Bedrooms and Bathrooms
- 2 Bedrooms
- En-Suite Primary Bedroom
- Walk-In Closet
- Bathroom on Main Level
- Walk-in Shower
- Solar Tube
Laundry
- Laundry on main level
- Washer and Dryer Hookup
Unfinished Basement
- Walk-Out Basement
- Basement Fills Entire Space Under The House
- Connecting Stairway
- Interior and Exterior Basement Entry
- Basement Storage
- Natural lighting in basement
Accessible Home Design
- Bathroom has a 60 inch turning radius
- Blocking in bathroom wall
- Grab Bar In Bathroom
- Kitchen has a 60 inch turning radius
- Handicap Modified
- No Interior Steps
- Hard or Low Nap Flooring
- Accessible Parking
Outdoor Features
- Deck
- Patio
Utilities
- Humidifier
- Forced Air Heating System
- Heating System Uses Natural Gas
- Underground Utilities
- 200+ Amp Service
- Natural Gas Water Heater
- Septic Tank
- Leach Field
- High Speed Internet
- Cable TV Available
Listing and Financial Details
- Legal Lot and Block 41 / 2
Community Details
Overview
- Summerfield Of Amherst Condos
- Summerfield Subdivision
Recreation
- Snow Removal
Additional Features
- Clubhouse
- Fire and Smoke Detector
Ownership History
Purchase Details
Purchase Details
Home Financials for this Owner
Home Financials are based on the most recent Mortgage that was taken out on this home.Purchase Details
Purchase Details
Similar Homes in Amherst, NH
Home Values in the Area
Average Home Value in this Area
Purchase History
| Date | Buyer | Sale Price | Title Company |
|---|---|---|---|
| Dak Ret | -- | -- | |
| Keough Debra A | $403,000 | -- | |
| Kemeny Ft | -- | -- | |
| Kemeny George A | $355,900 | -- |
Property History
| Date | Event | Price | Change | Sq Ft Price |
|---|---|---|---|---|
| 05/30/2019 05/30/19 | Sold | $403,000 | +0.8% | $252 / Sq Ft |
| 05/16/2019 05/16/19 | Pending | -- | -- | -- |
| 05/11/2019 05/11/19 | For Sale | $399,900 | -- | $250 / Sq Ft |
Tax History Compared to Growth
Tax History
| Year | Tax Paid | Tax Assessment Tax Assessment Total Assessment is a certain percentage of the fair market value that is determined by local assessors to be the total taxable value of land and additions on the property. | Land | Improvement |
|---|---|---|---|---|
| 2024 | $9,704 | $423,200 | $0 | $423,200 |
| 2023 | $9,260 | $423,200 | $0 | $423,200 |
| 2022 | $8,942 | $423,200 | $0 | $423,200 |
| 2021 | $8,993 | $422,000 | $0 | $422,000 |
| 2020 | $10,162 | $356,800 | $0 | $356,800 |
| 2019 | $9,617 | $356,700 | $0 | $356,700 |
| 2018 | $9,713 | $356,700 | $0 | $356,700 |
| 2017 | $9,278 | $356,700 | $0 | $356,700 |
| 2016 | $8,953 | $356,700 | $0 | $356,700 |
| 2015 | $8,998 | $339,800 | $0 | $339,800 |
| 2014 | $9,059 | $339,800 | $0 | $339,800 |
| 2013 | $8,988 | $339,800 | $0 | $339,800 |
Agents Affiliated with this Home
-
Cheryl Kisiday

Seller's Agent in 2019
Cheryl Kisiday
Keller Williams Gateway Realty
(603) 883-8400
6 in this area
108 Total Sales
-
April Dugay

Buyer's Agent in 2019
April Dugay
BHHS Verani Concord
(603) 494-8145
63 Total Sales
Map
Source: PrimeMLS
MLS Number: 4750939
APN: AMHS-000002-000002-000041
- 445 Silver Lake Rd
- 31 Emerson Ln
- 38 Peacock Brook Ln Unit 19
- 9 Emerson Ln
- 145 Hollis Rd
- 43 Alsun Dr
- 9 Old Nashua Rd Unit A-3
- 9 Old Nashua Rd Unit A-4
- 54 Truell Rd
- 288-288A S Merrimack Rd
- 25 Hickory Dr
- 33 Truell Rd
- 107 Ponemah Rd Unit 1
- 183 S Merrimack Rd
- 304 Silver Lake Rd
- 287 Silver Lake Rd
- 99 Stable Rd
- 10 Mountain View Ct
- 19 Deerwood Dr Unit B
- 160 Farley Rd
- 18 Summerfield Way
- 16 Summerfield Way Unit 41
- 18 Summerfield Way Unit 18
- 20 Summerfield Way Unit 43
- 16 Summerfield Way
- 15 Summerfield Way Unit 47
- 11 Summerfield Way Unit 49
- 13 Summerfield Way Unit 13
- 17 Summerfield Way
- 9 Summerfield Way Unit 53
- 7 Summerfield Way Unit 54
- 7 Beacon Ln Unit 36
- 7 Beacon Ln
- 6 Beacon Ln Unit 29
- 12 Beacon Ln Unit 32
- 8 Beacon Ln Unit 30
- 10 Beacon Ln Unit 31
- 2 Beacon Ln Unit 27
- 5 Beacon Ln
- 6 Beacon Ln
