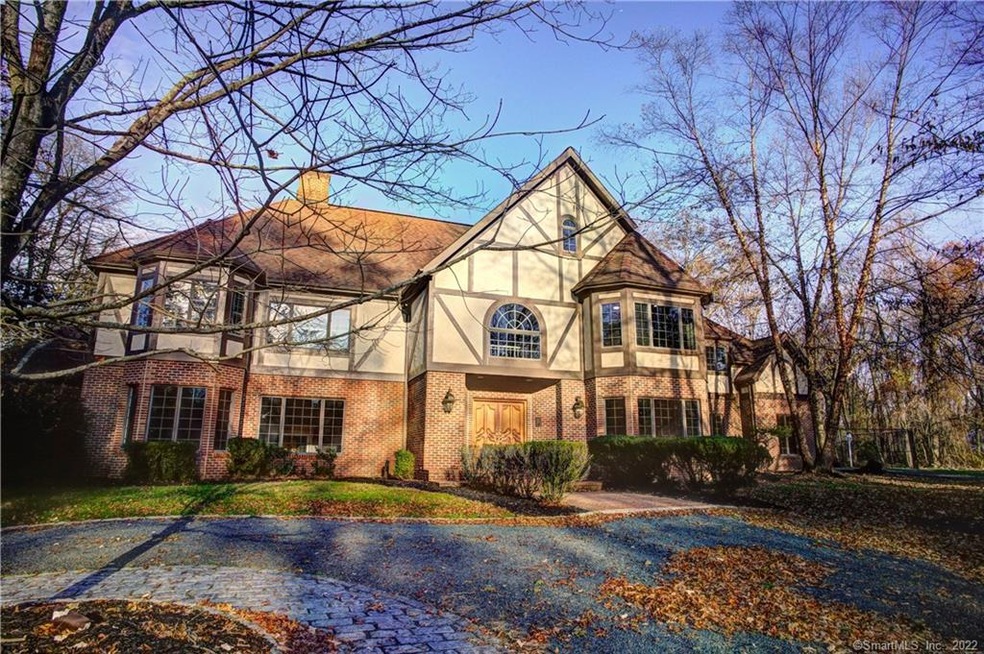
16 Taylor Ln Westport, CT 06880
Greens Farms NeighborhoodEstimated Value: $3,345,000
Highlights
- Tennis Courts
- Heated In Ground Pool
- Colonial Architecture
- Green's Farms School Rated A+
- 2.33 Acre Lot
- Maid or Guest Quarters
About This Home
As of January 2020Classic Tudor situated in the Green Farms section of Westport and is located at the end of a cul-de-sac giving way to beautiful grounds including tennis/basketball courts, blue stone patio over looking the in-ground pool and hot tub. The interior is stunning boasting over 6000 sq ft of living space. The 2-story entrance is flanked by a circular stair case and balcony, hard wood floors abound throughout the house and have recently been refinished. The family room, living room and master bedroom all have fireplaces, the dining room was built with a purpose - entertaining - it is grand, has a coffered ceiling with wet bar for your entertaining. The kitchen is fully outfitted for the gourmet cook in your family - granite counter tops, stainless steel appliances and 6 burner gas stove. The family rooms focal point is the 2-story stone fire place that over looks the back yard. Two Bedrooms have private baths and the other two share a Jack and Jill bath. The house includes Butler Quarters with separate entrance, kitchenette and full bathroom. This property has had many updates and is turn key. One step into this house and you'll fall in love! Click on the virtual tour and take a walk through the property!
Last Agent to Sell the Property
Aspen Realty Group License #REB.0788545 Listed on: 11/12/2019
Home Details
Home Type
- Single Family
Est. Annual Taxes
- $23,024
Year Built
- Built in 1989
Lot Details
- 2.33 Acre Lot
- Cul-De-Sac
- Open Lot
- Property is zoned AAA_A
Home Design
- Colonial Architecture
- Tudor Architecture
- Concrete Foundation
- Frame Construction
- Asphalt Shingled Roof
- Masonry Siding
- Stucco Exterior
Interior Spaces
- 6,078 Sq Ft Home
- 3 Fireplaces
- Basement Fills Entire Space Under The House
- Laundry on main level
- Attic
Kitchen
- Built-In Oven
- Cooktop
- Dishwasher
- Wine Cooler
Bedrooms and Bathrooms
- 5 Bedrooms
- Maid or Guest Quarters
Parking
- 3 Car Attached Garage
- Automatic Garage Door Opener
- Driveway
Outdoor Features
- Heated In Ground Pool
- Tennis Courts
- Patio
- Rain Gutters
Utilities
- Central Air
- Hot Water Heating System
- Heating System Uses Oil
- Hot Water Circulator
- Electric Water Heater
- Fuel Tank Located in Basement
- Cable TV Available
Community Details
- No Home Owners Association
Similar Homes in Westport, CT
Home Values in the Area
Average Home Value in this Area
Property History
| Date | Event | Price | Change | Sq Ft Price |
|---|---|---|---|---|
| 01/30/2020 01/30/20 | Sold | $1,405,021 | -6.3% | $231 / Sq Ft |
| 12/23/2019 12/23/19 | Pending | -- | -- | -- |
| 11/19/2019 11/19/19 | Price Changed | $1,500,000 | -4.8% | $247 / Sq Ft |
| 11/12/2019 11/12/19 | For Sale | $1,575,000 | -- | $259 / Sq Ft |
Tax History Compared to Growth
Tax History
| Year | Tax Paid | Tax Assessment Tax Assessment Total Assessment is a certain percentage of the fair market value that is determined by local assessors to be the total taxable value of land and additions on the property. | Land | Improvement |
|---|---|---|---|---|
| 2022 | $23,518 | $1,301,500 | $439,000 | $862,500 |
Agents Affiliated with this Home
-
Glenn Stavens

Seller's Agent in 2020
Glenn Stavens
Aspen Realty Group
(860) 712-5621
90 Total Sales
-
Lori Di Bartholomeo

Buyer's Agent in 2020
Lori Di Bartholomeo
William Raveis Real Estate
(203) 858-9719
18 Total Sales
Map
Source: SmartMLS
MLS Number: 170251794
APN: WPOR M:H08 L:005-000
- 36 Maple Ave S
- 141 Regents Park
- 3 George St
- 1 Flower Farm Ln
- 71 Old Rd
- 5 Canning Ln
- 325 Lansdowne Unit 325
- 12 Bauer Place
- 504 Harvest Commons Unit 504
- 409 Harvest Commons Unit 409
- 106 Clapboard Hill Rd
- 355 Greens Farms Rd
- 86 Maple Ave S
- 2 Donald Dr
- 3 Donald Dr
- 42 Morningside Dr S
- 342 Greens Farms Rd
- 122 Old Rd
- 9 Forest Dr
- 22 Morningside Dr S
- 16 Taylor Ln
- 17 Quintard Place
- 12 Quintard Place
- 12 Taylor Ln
- 15 Quintard Place
- 10 Quintard Place
- 11 Quintard Place
- 5 Glenwood Ln
- 8 Quintard Place
- 9 Quintard Place
- 15 Cottage Ln
- 11 Cottage Ln
- 4 Glenwood Ln
- 7 Quintard Place
- 9 Cottage Ln
- 6 Quintard Place
- 14 Cottage Ln
- 2 Quintard Place
- 12 Flower Farm Ln
- 7 Cottage Ln
