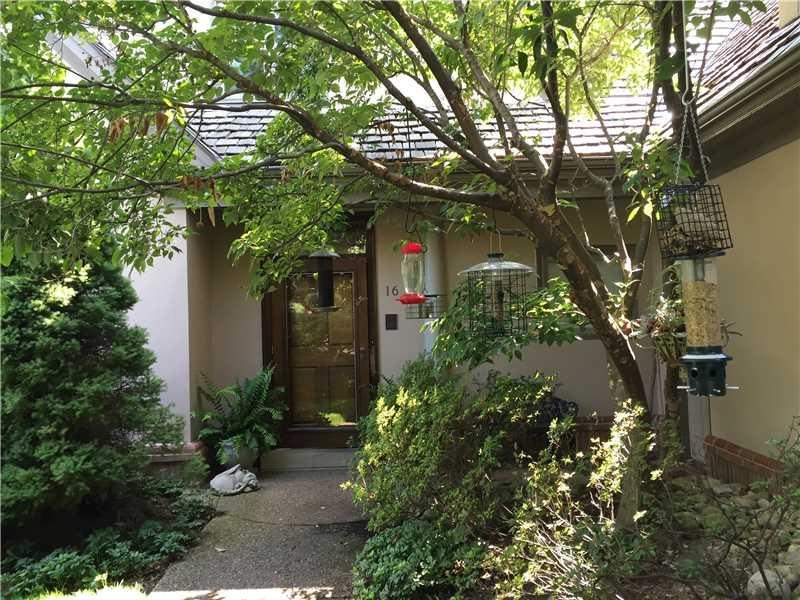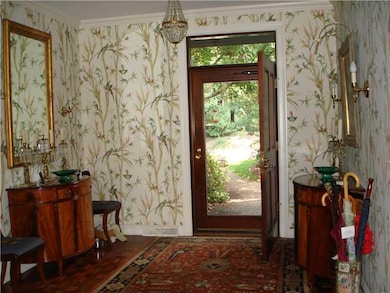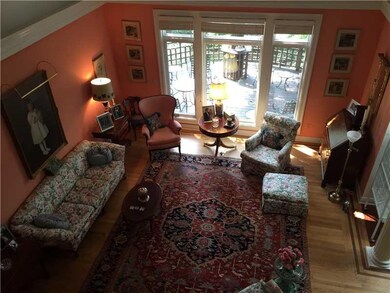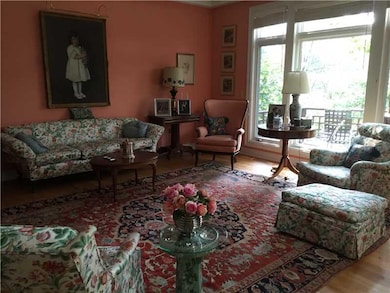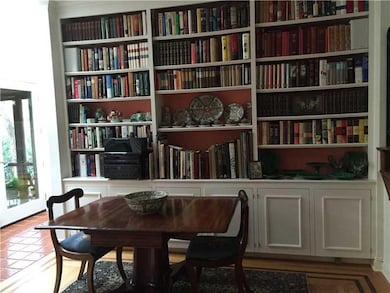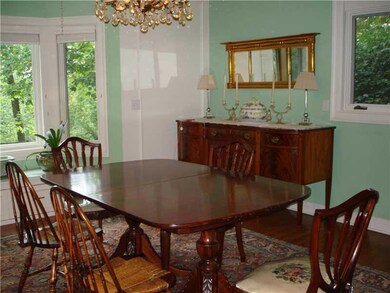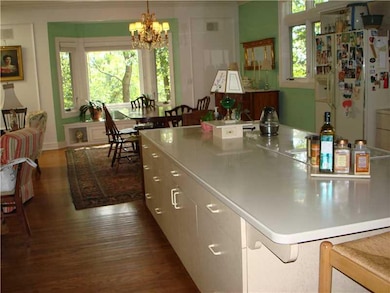
$1,200,000
- 3 Beds
- 4.5 Baths
- 3,800 Sq Ft
- 14 the Trillium
- Pittsburgh, PA
Exceptionally maintained townhome in the desirable, gated Trillium neighborhood of Fox Chapel. Large entryway leads to a family room with grand 2 story fireplace, wet bar, desk area, 1/2 bath and a well appointed kitchen with stainless appliances, eat-in area overlooking lush gardens and a screened in porch. Formal dining room, living room, and large bedroom (possible primary) with ensuite bath
Amy Marks RE/MAX SELECT REALTY
