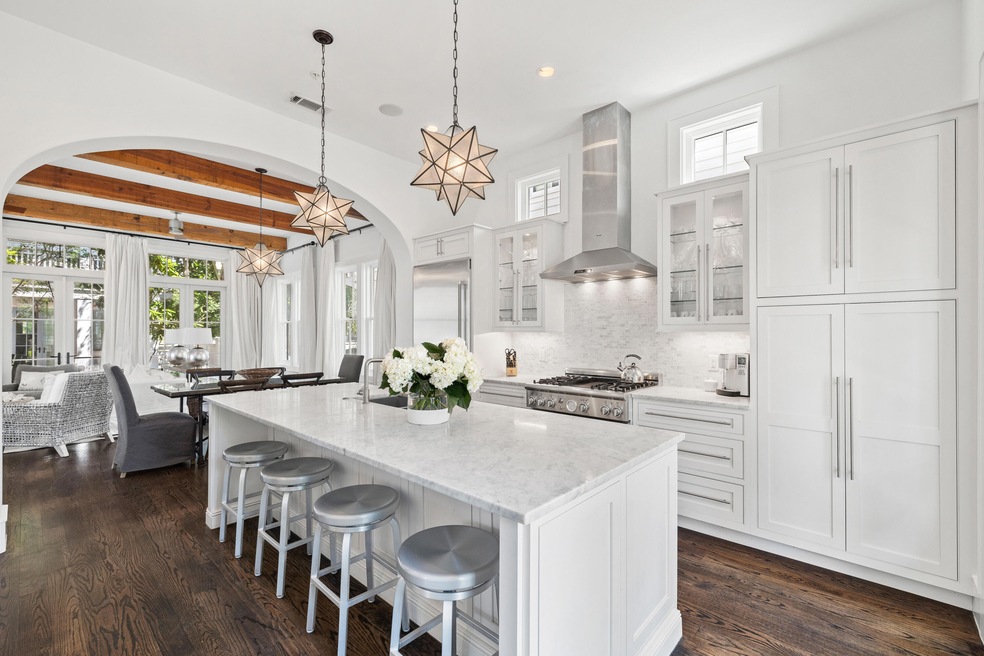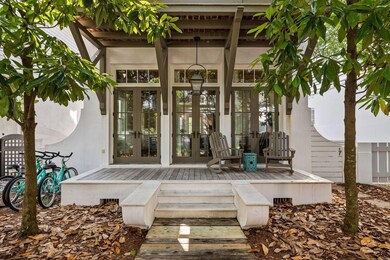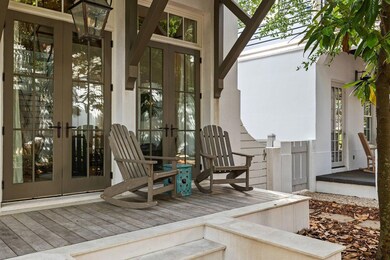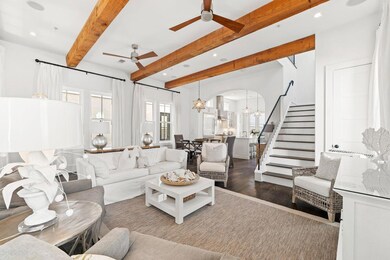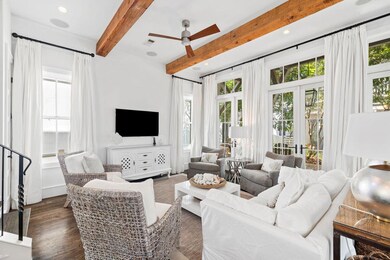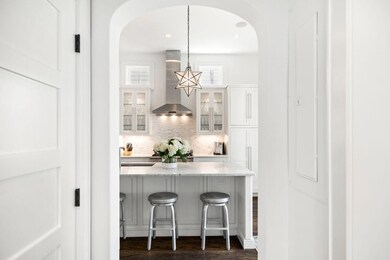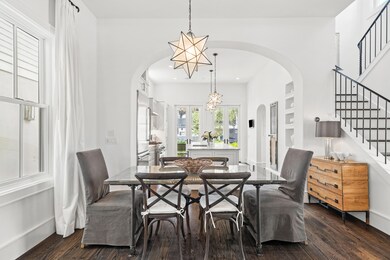
16 Trimingham Ln Rosemary Beach, FL 32413
Estimated Value: $2,611,153 - $2,940,000
Highlights
- Beach
- Fishing
- Beach House
- Bay Elementary School Rated A-
- Vaulted Ceiling
- Wood Flooring
About This Home
As of September 2023Brimming with charm, this delightful beach cottage sits on a quiet boardwalk within the sought-after community of Rosemary Beach. Designed by renowned architect Ron Domin, it exudes laidback beach-style living with all the attractions of Rosemary Beach at the doorstep. Thoughtful touches include a powder room with an exterior door leading to an outdoor shower for rinsing sandy feet. Inside, this impeccable home combines quality finishes with original design features throughout the open-concept floor plan. Hardwood floors and timber beams add a sense of permanence to the pristine living space. The sitting area is awash with daylight through a plethora of French doors and windows. It creates an alluring ambiance, which continues through an open arch, connecting the dining room with the gourmet kitchen. Stainless steel appliances, a central island and marble countertops provide the necessary inspiration for creating humble snacks or elaborate dinner parties. Dark flooring continues upstairs where three ensuite bedrooms including a spacious bunk room provide guests with home comforts while enjoying the ultimate privacy and convenience. The well-lit master suite is a sanctuary of zen-like calm with its own soaking tub in the well-appointed bathroom. Front and rear porches on both levels provide quiet areas for relaxing in the breeze or socializing with friends and neighbors. There's a paved terrace and parking for two cars in dappled shade to the rear of the property. Those looking for an active lifestyle close to the beach will not be disappointed. Rosemary Beach Fitness Center is fully equipped for a workout while bike and walking trails encourage you to explore the surrounding area. Boutique shopping, high-end dining and live entertainment will all find their way onto your social calendar when you live in this exclusive master-planned community.
Last Agent to Sell the Property
Scenic Sotheby's International Realty License #3431506 Listed on: 07/26/2023

Last Buyer's Agent
Rita Montgomery
Pelican Real Estate
Home Details
Home Type
- Single Family
Est. Annual Taxes
- $13,325
Year Built
- Built in 2011
Lot Details
- 2,614 Sq Ft Lot
- Lot Dimensions are 85 x 32
HOA Fees
- $468 Monthly HOA Fees
Home Design
- Beach House
- Metal Roof
- Concrete Siding
Interior Spaces
- 1,781 Sq Ft Home
- 2-Story Property
- Furnished
- Beamed Ceilings
- Vaulted Ceiling
- Ceiling Fan
- Recessed Lighting
- Window Treatments
- Mud Room
- Dining Room
Kitchen
- Breakfast Bar
- Gas Oven or Range
- Microwave
- Freezer
- Dishwasher
- Kitchen Island
Flooring
- Wood
- Tile
Bedrooms and Bathrooms
- 3 Bedrooms
- En-Suite Primary Bedroom
- Dual Vanity Sinks in Primary Bathroom
- Shower Only in Primary Bathroom
Laundry
- Laundry Room
- Dryer
- Washer
Home Security
- Home Security System
- Fire Sprinkler System
Outdoor Features
- Outdoor Shower
- Covered Deck
- Covered patio or porch
Schools
- Bay Elementary School
- Emerald Coast Middle School
- South Walton High School
Utilities
- Central Air
- Underground Utilities
- Tankless Water Heater
- Gas Water Heater
- Phone Available
- Cable TV Available
Listing and Financial Details
- Assessor Parcel Number 35-3S-18-16064-032-0100
Community Details
Overview
- Association fees include ground keeping, insurance, legal, management, master, recreational faclty, cable TV
- Rosemary Beach Subdivision
- The community has rules related to covenants
Amenities
- Community Barbecue Grill
- Community Pavilion
- Recreation Room
Recreation
- Beach
- Tennis Courts
- Community Playground
- Community Pool
- Fishing
Security
- Building Fire Alarm
Ownership History
Purchase Details
Home Financials for this Owner
Home Financials are based on the most recent Mortgage that was taken out on this home.Purchase Details
Home Financials for this Owner
Home Financials are based on the most recent Mortgage that was taken out on this home.Purchase Details
Home Financials for this Owner
Home Financials are based on the most recent Mortgage that was taken out on this home.Purchase Details
Purchase Details
Purchase Details
Home Financials for this Owner
Home Financials are based on the most recent Mortgage that was taken out on this home.Similar Homes in the area
Home Values in the Area
Average Home Value in this Area
Purchase History
| Date | Buyer | Sale Price | Title Company |
|---|---|---|---|
| Ade 1086 Llc | $2,750,000 | None Listed On Document | |
| Mcdonough Timothy G | $1,575,000 | Aqua Title Services | |
| Skin & Bones Llc | $775,000 | Blue Title Llc | |
| Domin Ron | $100,000 | Blue Title Llc | |
| Margaritis William G | $510,000 | Title Works | |
| Mctighe Jac Hugh | $155,000 | -- |
Mortgage History
| Date | Status | Borrower | Loan Amount |
|---|---|---|---|
| Previous Owner | Mcdonough Timothy G | $125,000 | |
| Previous Owner | Skin And Bones Llc | -- | |
| Previous Owner | Skin & Bones Llc | $672,000 | |
| Previous Owner | Mctighe Jac Hugh | $139,500 |
Property History
| Date | Event | Price | Change | Sq Ft Price |
|---|---|---|---|---|
| 09/07/2023 09/07/23 | Sold | $2,750,000 | -6.6% | $1,544 / Sq Ft |
| 08/16/2023 08/16/23 | Pending | -- | -- | -- |
| 07/26/2023 07/26/23 | For Sale | $2,945,000 | -- | $1,654 / Sq Ft |
Tax History Compared to Growth
Tax History
| Year | Tax Paid | Tax Assessment Tax Assessment Total Assessment is a certain percentage of the fair market value that is determined by local assessors to be the total taxable value of land and additions on the property. | Land | Improvement |
|---|---|---|---|---|
| 2024 | $15,066 | $2,027,618 | $775,000 | $1,252,618 |
| 2023 | $15,066 | $1,375,219 | $0 | $0 |
| 2022 | $13,325 | $1,646,750 | $568,576 | $1,078,174 |
| 2021 | $11,001 | $1,136,545 | $464,776 | $671,769 |
| 2020 | $10,695 | $1,071,337 | $425,212 | $646,125 |
| 2019 | $10,043 | $1,017,356 | $412,827 | $604,529 |
| 2018 | $9,493 | $989,274 | $0 | $0 |
| 2017 | $8,935 | $968,429 | $0 | $0 |
| 2016 | $8,306 | $899,433 | $0 | $0 |
| 2015 | $7,775 | $835,513 | $0 | $0 |
| 2014 | $6,963 | $720,513 | $0 | $0 |
Agents Affiliated with this Home
-
Brad Dahler

Seller's Agent in 2023
Brad Dahler
Scenic Sotheby's International Realty
(850) 842-0420
2 in this area
167 Total Sales
-
Leda Broxson
L
Seller Co-Listing Agent in 2023
Leda Broxson
Scenic Sotheby's International Realty
(850) 516-3618
1 in this area
7 Total Sales
-
R
Buyer's Agent in 2023
Rita Montgomery
Pelican Real Estate
Map
Source: Emerald Coast Association of REALTORS®
MLS Number: 928577
APN: 35-3S-18-16064-032-0100
- 10 Trimingham Ln
- 184 E Water St
- 198 E Water St
- 92 E Water St
- 182 E Kingston Rd
- 46 N Barrett Square Unit 203
- 87 Wiggle Ln
- 78 N Barrett Square Unit 1
- 78 N Barrett Square Unit 7
- 92 N Winston Ln
- 25 N Belize Ln
- 136 Georgetown Ave Unit 2E.1
- 136 Georgetown Ave Unit 2A
- 136 Georgetown Ave Unit 1A-4
- 136 Georgetown Ave Unit 3E.6
- 136 Georgetown Ave Unit 3B-5
- 246 Trailhead Dr
- 141 Sandchase Cir
- 146 Trailhead Dr
- 213 Sandchase Cir
- 16 Trimingham Ln
- 16 Trimingham Ln
- 24 Trimingham Ln
- 10 Trimingham Ln
- 42 Trimingham Ln
- 6 Trimingham Ln
- 93 Bourne Ln
- 101 Bourne Ln
- 144 E Water St
- 198 E Water St
- 57 Bourne Ln
- 190 E Water St
- 204 E Water St
- 204 E Water St
- 113 Bonnie Ln
- 113 Bourne Ln
- 113 E Long Green Rd
- 123 E Long Green Rd
- 162 E Water St
- 123 E Long Green Rd
