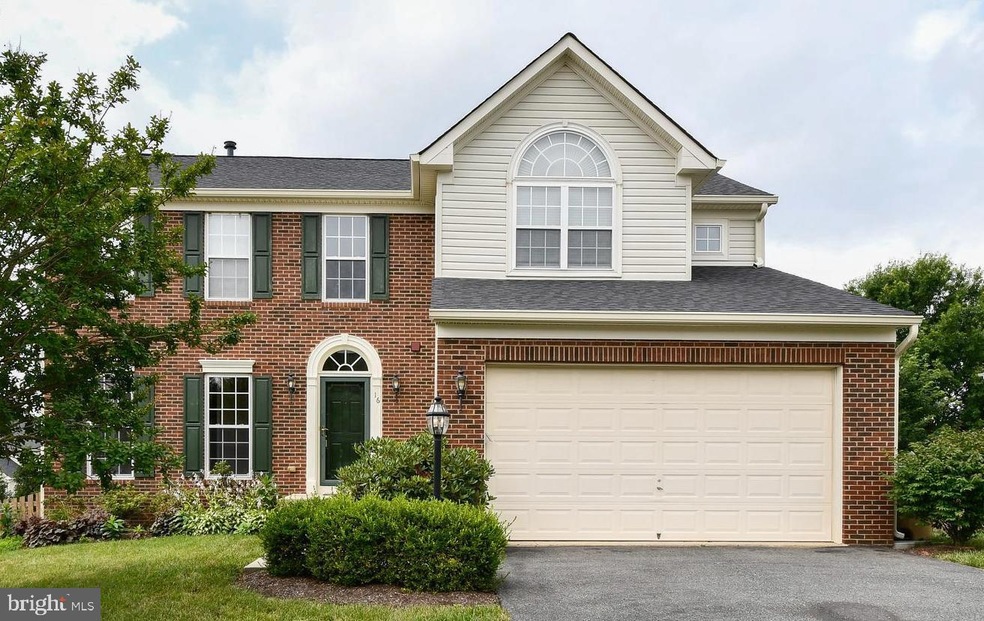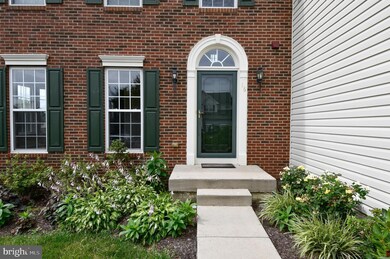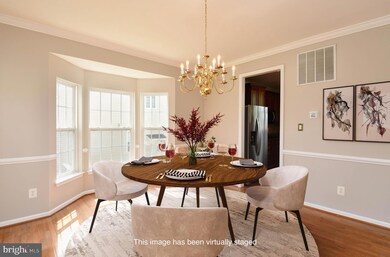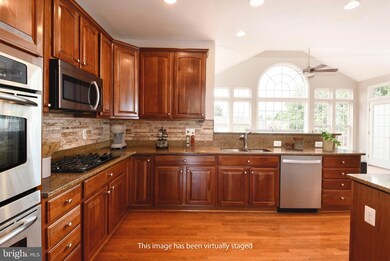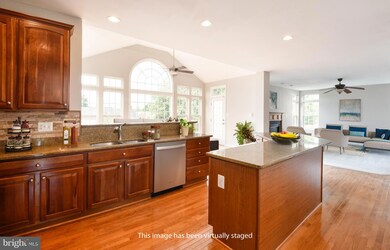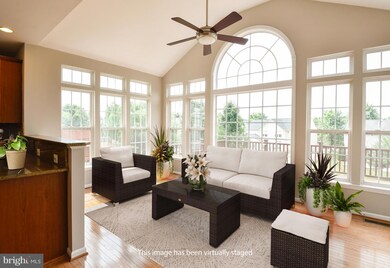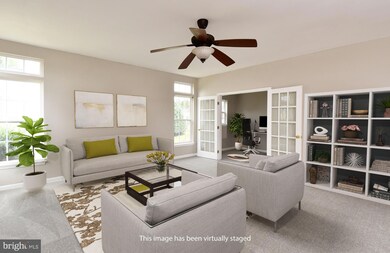
16 Vanburgh Ct Stafford, VA 22554
Embrey Mill NeighborhoodHighlights
- Second Garage
- Eat-In Gourmet Kitchen
- Colonial Architecture
- Rodney E. Thompson Middle School Rated A-
- Heated Floors
- Traditional Floor Plan
About This Home
As of August 2022MOVE-IN READY! Located in the sought-after community Stowe of Amyclae, this light-filled home on a cul-de-sac features a kitchen with granite counter tops and stone backsplash, a double wall oven, gas cooktop, and stainless steel appliances. It has a sitting area in the primary bedroom, a vaulted ceiling sunroom with floor-to-ceiling windows, custom blinds in the dining room, a gas fireplace, and a home office with french doors. The finished basement is perfect for family gatherings or a man-cave and includes a full bath. Recent updates include freshly painted walls on the first and second levels, new carpet in the family room, HVAC system replacement (2020), and full roof replacement (2020). This home also boasts a fenced yard, composite deck, and flagstone patio for plenty of outdoor fun. Minutes from MCB Quantico and the VRE station. Express lanes make an easy commute to Fort Belvoir, Joint Base Andrews, and Washington, DC. Area shopping includes Stafford Marketplace, Central Park (Fredericksburg), and Potomac Mills.
Last Agent to Sell the Property
Long & Foster Real Estate, Inc. Listed on: 07/20/2022

Home Details
Home Type
- Single Family
Est. Annual Taxes
- $3,896
Year Built
- Built in 2007
Lot Details
- 0.29 Acre Lot
- Landscaped
- Property is in excellent condition
- Property is zoned R1
HOA Fees
- $56 Monthly HOA Fees
Parking
- 2 Car Attached Garage
- Second Garage
- Front Facing Garage
- Garage Door Opener
Home Design
- Colonial Architecture
- Brick Exterior Construction
- Slab Foundation
- Vinyl Siding
Interior Spaces
- Property has 3 Levels
- Traditional Floor Plan
- Crown Molding
- Ceiling Fan
- 1 Fireplace
- French Doors
- Family Room Off Kitchen
- Combination Dining and Living Room
- Efficiency Studio
- Attic
Kitchen
- Eat-In Gourmet Kitchen
- Breakfast Area or Nook
- Cooktop<<rangeHoodToken>>
- <<builtInMicrowave>>
- Extra Refrigerator or Freezer
- Freezer
- Ice Maker
- Dishwasher
- Stainless Steel Appliances
- Kitchen Island
- Disposal
Flooring
- Wood
- Carpet
- Heated Floors
- Ceramic Tile
Bedrooms and Bathrooms
- 4 Bedrooms
- <<tubWithShowerToken>>
Laundry
- Laundry on main level
- Electric Dryer
- Washer
Finished Basement
- Heated Basement
- Walk-Out Basement
- Basement Fills Entire Space Under The House
- Exterior Basement Entry
- Sump Pump
Home Security
- Storm Doors
- Fire and Smoke Detector
Utilities
- Central Air
- Heating Available
- Vented Exhaust Fan
- Programmable Thermostat
- Natural Gas Water Heater
Listing and Financial Details
- Tax Lot 158
- Assessor Parcel Number 28J 3 158
Ownership History
Purchase Details
Home Financials for this Owner
Home Financials are based on the most recent Mortgage that was taken out on this home.Purchase Details
Purchase Details
Purchase Details
Home Financials for this Owner
Home Financials are based on the most recent Mortgage that was taken out on this home.Similar Homes in Stafford, VA
Home Values in the Area
Average Home Value in this Area
Purchase History
| Date | Type | Sale Price | Title Company |
|---|---|---|---|
| Deed | $639,999 | None Listed On Document | |
| Interfamily Deed Transfer | -- | None Available | |
| Warranty Deed | -- | -- | |
| Warranty Deed | $531,875 | -- |
Mortgage History
| Date | Status | Loan Amount | Loan Type |
|---|---|---|---|
| Open | $639,999 | VA | |
| Previous Owner | $380,000 | Stand Alone Refi Refinance Of Original Loan | |
| Previous Owner | $386,150 | Stand Alone Refi Refinance Of Original Loan | |
| Previous Owner | $417,000 | New Conventional |
Property History
| Date | Event | Price | Change | Sq Ft Price |
|---|---|---|---|---|
| 02/17/2025 02/17/25 | Rented | $3,500 | 0.0% | -- |
| 01/23/2025 01/23/25 | Under Contract | -- | -- | -- |
| 01/22/2025 01/22/25 | For Rent | $3,500 | +9.4% | -- |
| 02/01/2024 02/01/24 | Rented | $3,200 | 0.0% | -- |
| 01/13/2024 01/13/24 | Under Contract | -- | -- | -- |
| 12/30/2023 12/30/23 | For Rent | $3,200 | 0.0% | -- |
| 08/25/2022 08/25/22 | Sold | $639,999 | 0.0% | $239 / Sq Ft |
| 07/25/2022 07/25/22 | Pending | -- | -- | -- |
| 07/20/2022 07/20/22 | For Sale | $639,999 | -- | $239 / Sq Ft |
Tax History Compared to Growth
Tax History
| Year | Tax Paid | Tax Assessment Tax Assessment Total Assessment is a certain percentage of the fair market value that is determined by local assessors to be the total taxable value of land and additions on the property. | Land | Improvement |
|---|---|---|---|---|
| 2024 | $5,052 | $557,200 | $180,000 | $377,200 |
| 2023 | $4,813 | $509,300 | $165,000 | $344,300 |
| 2022 | $4,329 | $509,300 | $165,000 | $344,300 |
| 2021 | $3,897 | $401,700 | $125,000 | $276,700 |
| 2020 | $3,897 | $401,700 | $125,000 | $276,700 |
| 2019 | $3,920 | $388,100 | $120,000 | $268,100 |
| 2018 | $3,842 | $388,100 | $120,000 | $268,100 |
| 2017 | $3,812 | $385,000 | $105,000 | $280,000 |
| 2016 | $3,812 | $385,000 | $105,000 | $280,000 |
| 2015 | -- | $375,500 | $105,000 | $270,500 |
| 2014 | -- | $375,500 | $105,000 | $270,500 |
Agents Affiliated with this Home
-
CLARENCE WELLS

Seller's Agent in 2025
CLARENCE WELLS
Long & Foster
(703) 517-7288
2 in this area
6 Total Sales
-
Amy Fielding

Buyer's Agent in 2025
Amy Fielding
RE/MAX
(540) 809-9078
48 Total Sales
-
Tracye Thompson

Seller Co-Listing Agent in 2024
Tracye Thompson
Long & Foster
(703) 209-3799
6 in this area
99 Total Sales
-
Dee Thomasson

Buyer's Agent in 2024
Dee Thomasson
Long & Foster
(229) 563-8330
5 Total Sales
Map
Source: Bright MLS
MLS Number: VAST2013504
APN: 28J-3-158
- 24 Bruce St
- 101 Theresa Dr
- 97 Winding Creek Rd
- 27 Appling Rd
- 209 Elm St
- 111 Oaklawn Rd
- 5 Wendover Ct
- 106 Scarsdale Dr
- 118 Oakwood Dr
- 121 Mountain Path Ln
- 4 Monument Dr
- 110 Oakwood Dr
- 6 Brannigan Dr
- 1 Pinkerton Ct
- 202 Grisham Rd
- 9 Elm St
- 3 Bridgecreek Ct
- 8 Westchester Ct
- 14 Westchester Ct
- 96 Shelton Shop Rd
