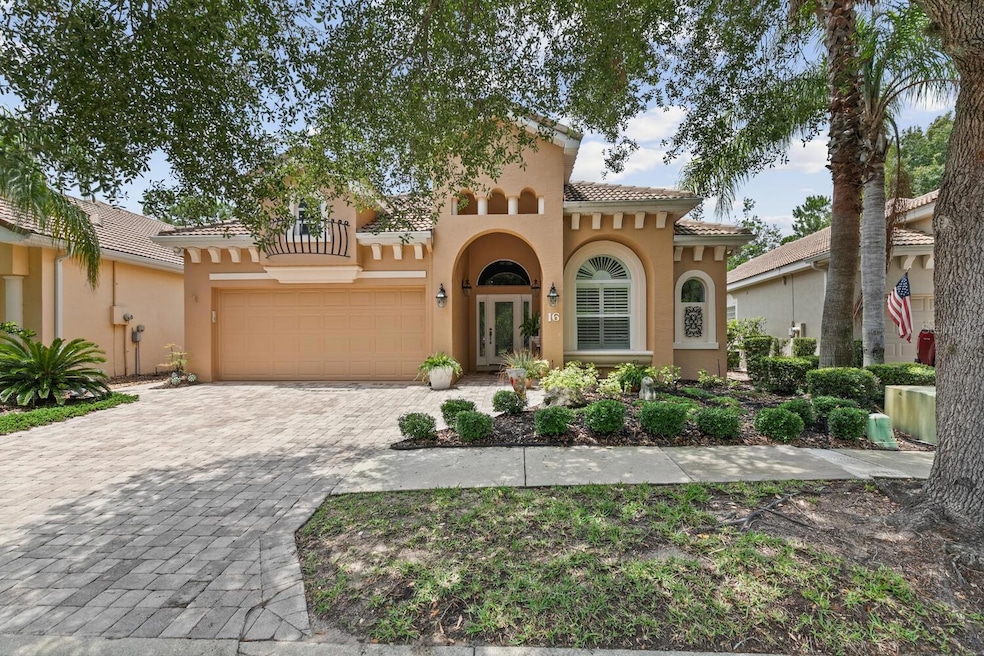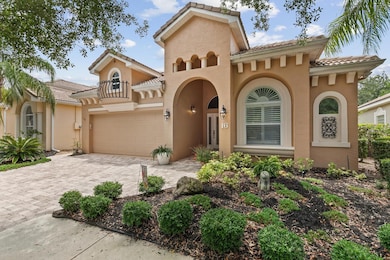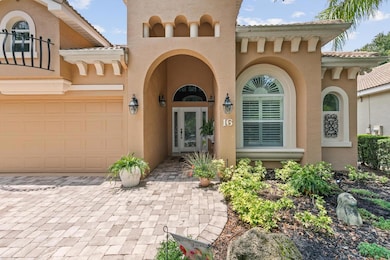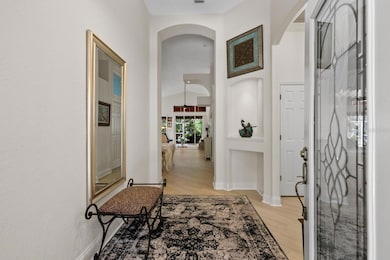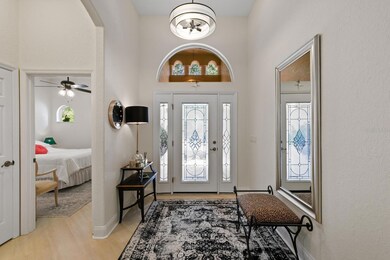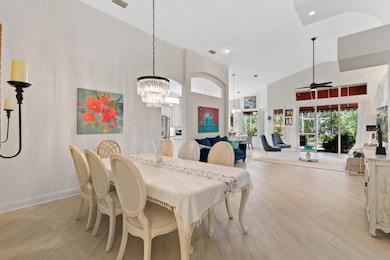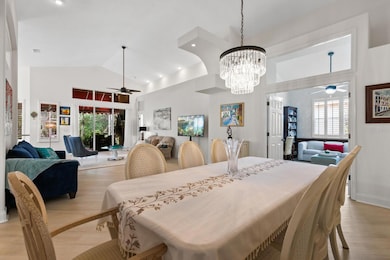
16 Village View Way Palm Coast, FL 32137
Estimated payment $3,584/month
Highlights
- Fitness Center
- Gated Community
- Clubhouse
- Old Kings Elementary School Rated A-
- Open Floorplan
- Outdoor Fireplace
About This Home
This beautiful Mediterranean style home is nestled in Grand Haven’s Village View community offering easy living with yard maintenance included. Built in 2003, this 3 Bed, 3 bath home with 1980 sq. ft. has over $50,000 in recent improvements and offers new luxury vinyl tile complementing each room, high vaulted ceilings, interior painting, remodeled kitchen, remodeled bathrooms, custom plantation shutters, plus new lighting and fan fixtures throughout the home. The primary bedroom has its own private bathroom with beautiful tiling on the floors and walls and has a soaking tub, walk-in shower and dual vanities. The kitchen has new granite countertops, newly painted white solid wood cabinets, and stainless-steel appliances. In 2021-2022 they added a new refrigerator, new washing machine and dryer, new built-in dual temperature wine cooler, new 50 gallon electric water heater and a new 3.5 ton AC unit with a heat pump. Plus, the entire exterior of the house was painted. The kitchen leads to the paved and screened oversized lanai. The lanai screen was added in 2021 and is complete with beautiful awning, outdoor TV connection and fireplace. Paver driveway. The backyard is private. Full Lawn, shrub & tree and irrigation maintenance is handled by the community with HOA fees for only $93/mo. Enjoy a private trail on Village View Way that leads to the Village Center.
Grand Haven is a beautiful tree lined community offering multiple amenity features with 2 pools, Village Center cafe plus tiki bar, 7 lighted tennis courts, four 5-star pickleball courts, basketball, 3 croquet courts, multiple bocce ball courts, 2 fully stacked fitness centers providing on-site personal training, classes, clubs, waterfront walking trails, community pavilions, and more!
Listing Agent
COASTAL GATEWAY REAL ESTATE GR Brokerage Phone: 888-977-1588 License #3278907 Listed on: 06/07/2025
Co-Listing Agent
COASTAL GATEWAY REAL ESTATE GR Brokerage Phone: 888-977-1588 License #3634077
Home Details
Home Type
- Single Family
Est. Annual Taxes
- $8,137
Year Built
- Built in 2003
Lot Details
- 6,011 Sq Ft Lot
- Northeast Facing Home
- Irrigation Equipment
- Property is zoned DRI
HOA Fees
- $14 Monthly HOA Fees
Parking
- 2 Car Attached Garage
Home Design
- Mediterranean Architecture
- Slab Foundation
- Tile Roof
- Stucco
Interior Spaces
- 1,980 Sq Ft Home
- Open Floorplan
- Bar Fridge
- High Ceiling
- Awning
- Window Treatments
- Living Room
- Inside Utility
Kitchen
- Eat-In Kitchen
- Range
- Microwave
- Dishwasher
- Solid Surface Countertops
- Disposal
Flooring
- Tile
- Vinyl
Bedrooms and Bathrooms
- 3 Bedrooms
- Primary Bedroom on Main
- Walk-In Closet
- 3 Full Bathrooms
Laundry
- Laundry in unit
- Dryer
- Washer
Outdoor Features
- Screened Patio
- Outdoor Fireplace
- Rear Porch
Utilities
- Central Heating and Cooling System
- Underground Utilities
- Electric Water Heater
Listing and Financial Details
- Visit Down Payment Resource Website
- Tax Lot 13
- Assessor Parcel Number 22-11-31-5901-00000-0130
- $2,932 per year additional tax assessments
Community Details
Overview
- Association fees include pool, ground maintenance, management
- Ssmg Association
- Grand Haven Village D1 C Subdivision
- The community has rules related to deed restrictions, allowable golf cart usage in the community
Amenities
- Restaurant
- Clubhouse
- Community Mailbox
Recreation
- Tennis Courts
- Community Basketball Court
- Pickleball Courts
- Community Playground
- Fitness Center
- Community Pool
- Park
- Dog Park
- Trails
Security
- Security Guard
- Gated Community
Map
Home Values in the Area
Average Home Value in this Area
Tax History
| Year | Tax Paid | Tax Assessment Tax Assessment Total Assessment is a certain percentage of the fair market value that is determined by local assessors to be the total taxable value of land and additions on the property. | Land | Improvement |
|---|---|---|---|---|
| 2024 | $7,817 | $326,804 | -- | -- |
| 2023 | $7,817 | $317,286 | $0 | $0 |
| 2022 | $3,283 | $275,218 | $0 | $0 |
| 2021 | $4,128 | $267,202 | $65,500 | $201,702 |
| 2020 | $7,229 | $246,529 | $60,000 | $186,529 |
| 2019 | $7,219 | $245,030 | $59,500 | $185,530 |
| 2018 | $7,018 | $236,691 | $64,500 | $172,191 |
| 2017 | $6,543 | $207,282 | $49,500 | $157,782 |
| 2016 | $6,337 | $199,019 | $0 | $0 |
| 2015 | $6,478 | $204,152 | $0 | $0 |
| 2014 | $6,232 | $198,767 | $0 | $0 |
Property History
| Date | Event | Price | Change | Sq Ft Price |
|---|---|---|---|---|
| 06/07/2025 06/07/25 | For Sale | $535,000 | +10.3% | $270 / Sq Ft |
| 11/03/2022 11/03/22 | Sold | $485,000 | -3.0% | $245 / Sq Ft |
| 10/20/2022 10/20/22 | Pending | -- | -- | -- |
| 10/06/2022 10/06/22 | Price Changed | $499,900 | -2.9% | $252 / Sq Ft |
| 09/18/2022 09/18/22 | Price Changed | $514,900 | -1.9% | $260 / Sq Ft |
| 08/28/2022 08/28/22 | For Sale | $524,900 | 0.0% | $265 / Sq Ft |
| 02/01/2012 02/01/12 | Rented | -- | -- | -- |
| 01/02/2012 01/02/12 | Under Contract | -- | -- | -- |
| 12/16/2011 12/16/11 | For Rent | $1,350 | -- | -- |
Purchase History
| Date | Type | Sale Price | Title Company |
|---|---|---|---|
| Warranty Deed | $485,000 | -- | |
| Warranty Deed | $430,000 | Keystone Title Of Palm Coast | |
| Warranty Deed | $32,500 | -- | |
| Warranty Deed | $24,200 | -- |
Mortgage History
| Date | Status | Loan Amount | Loan Type |
|---|---|---|---|
| Previous Owner | $65,000 | Credit Line Revolving | |
| Previous Owner | $344,000 | Unknown | |
| Previous Owner | $50,000 | Credit Line Revolving | |
| Previous Owner | $125,000 | No Value Available |
Similar Homes in Palm Coast, FL
Source: Stellar MLS
MLS Number: FC310200
APN: 22-11-31-5901-00000-0130
- 15 Village View Dr
- 14 Village View Dr
- 32 Shinnecock Dr
- 14 Deerfield Ct
- 145 W Waterside Pkwy
- 24 Osprey Cir
- 8 Crosstie Ct
- 2 Shinnecock Ct
- 200 Riverfront Dr Unit D302
- 200 Riverfront Dr Unit B204
- 200 Riverfront Dr Unit B103
- 20 River Park Dr N
- 4 Augusta Trail
- 34 Osprey Cir
- 37 Jasmine Dr
- 37 W Waterside Pkwy
- 9 Saint Andrews Ct
- 11 Saint Andrews Ct
- 425 Riverfront Dr
- 455 Riverfront Dr Unit A 101
- 38 Shinnecock Dr
- 7 Saint Andrews Ct
- 445 Riverfront Dr Unit B202
- 445 Riverfront Dr Unit B101
- 5 Owls Roost Ln W
- 15 Riverbend Dr
- 3445 N Ocean Shore Blvd Unit ID1261598P
- 67 Island Estates Pkwy
- 2678 Sunset Inlet Dr
- 4327 Old A1a
- 26 Pickering Dr
- 24 Primrose Ln
- 10 Pickcane Ln
- 1000 Ocean Marina Dr Unit 1000
- 906 Ocean Marina Dr
- 77 Presidential Ln
- 65 Pilgrim Dr
- 192 Pine Grove Dr
- 2450 N Ocean Shore Blvd
- 57 Green Cir
