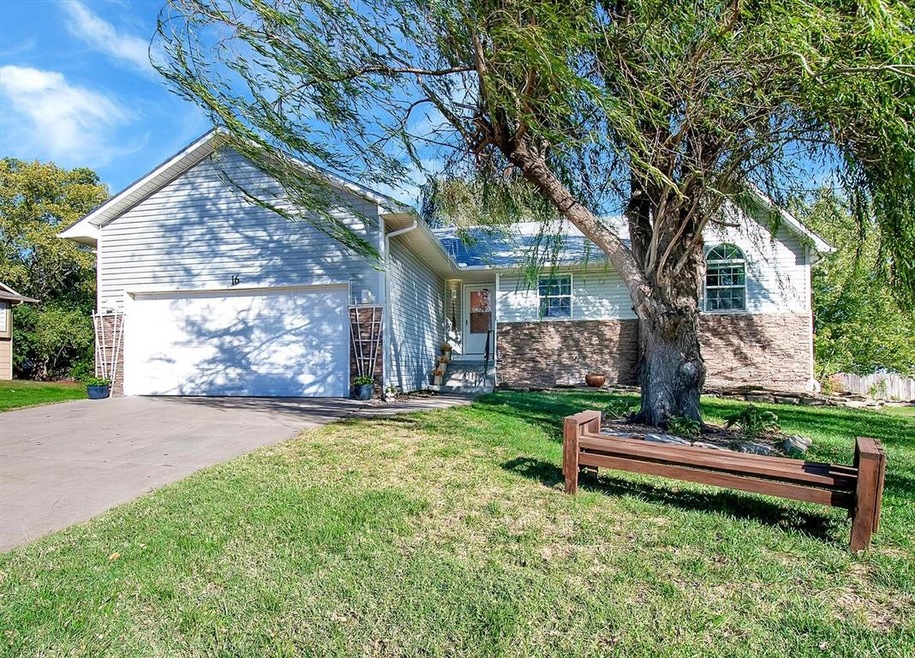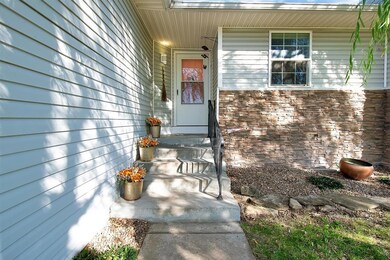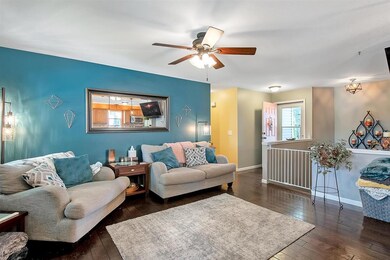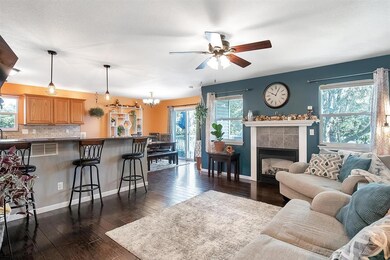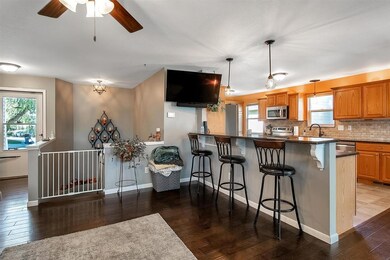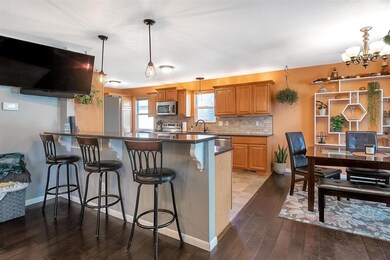
16 W Cedar Pointe Ct Goddard, KS 67052
Highlights
- Deck
- Vaulted Ceiling
- Wood Flooring
- Oak Street Elementary School Rated A-
- Ranch Style House
- Granite Countertops
About This Home
As of November 2021This 5 bedroom Goddard home has it all! Open concept, wood floors, inviting colors and a large, updated kitchen featuring granite countertops and room enough for multiple cooks. As an added bonus the sellers purchased brand new appliances which was quite the delivery ordeal during a pandemic! The dining area is separate and easily fits a large table for gatherings. The living room includes beautiful wood floors and colors you have to see to appreciate. Did I mention the gas fireplace is perfect to snuggle up next to on a chilly afternoon with a great book or beverage? Space is not a problem for the master suite either as dual sinks and walk in closet are perfect for your retreat. Your guests can easily spread out downstairs as well since the basement includes a large family room, a bathroom, 2 additional bedrooms and ample unfinished storage. Now, let's move outside. First, this home has tasteful vinyl siding with stone accents that makes maintenance a breeze. Not one but TWO outdoor entertaining areas with an upper deck and lower patio. Raised gardens are ready for your spring planting as well. Buyers will also appreciate the trees that provide privacy and shade. From the upper deck you especially enjoy the colorful canopy of trees. What is not to like about this terrific home?! Don't miss out and schedule your showing now.
Last Agent to Sell the Property
LPT Realty, LLC License #00230037 Listed on: 10/20/2021

Home Details
Home Type
- Single Family
Est. Annual Taxes
- $3,121
Year Built
- Built in 2003
Lot Details
- 0.26 Acre Lot
- Cul-De-Sac
- Fenced
HOA Fees
- $30 Monthly HOA Fees
Parking
- 2 Car Attached Garage
Home Design
- Ranch Style House
- Composition Roof
- Vinyl Siding
Interior Spaces
- Vaulted Ceiling
- Ceiling Fan
- Gas Fireplace
- Window Treatments
- Family Room
- Living Room with Fireplace
- Combination Dining and Living Room
- Wood Flooring
Kitchen
- Breakfast Bar
- Oven or Range
- Electric Cooktop
- Microwave
- Dishwasher
- Granite Countertops
- Disposal
Bedrooms and Bathrooms
- 5 Bedrooms
- 3 Full Bathrooms
- Dual Vanity Sinks in Primary Bathroom
Laundry
- Laundry on main level
- 220 Volts In Laundry
Finished Basement
- Basement Fills Entire Space Under The House
- Bedroom in Basement
- Finished Basement Bathroom
- Basement Storage
Outdoor Features
- Deck
- Patio
- Rain Gutters
Schools
- Oak Street Elementary School
- Eisenhower Middle School
- Dwight D. Eisenhower High School
Utilities
- Forced Air Heating and Cooling System
- Heating System Uses Gas
Listing and Financial Details
- Assessor Parcel Number 00451766
Community Details
Overview
- Association fees include recreation facility, gen. upkeep for common ar
- Built by KEN MINNAHAN
- Cedar Pointe Subdivision
Recreation
- Community Pool
Ownership History
Purchase Details
Home Financials for this Owner
Home Financials are based on the most recent Mortgage that was taken out on this home.Purchase Details
Home Financials for this Owner
Home Financials are based on the most recent Mortgage that was taken out on this home.Purchase Details
Home Financials for this Owner
Home Financials are based on the most recent Mortgage that was taken out on this home.Purchase Details
Purchase Details
Similar Homes in Goddard, KS
Home Values in the Area
Average Home Value in this Area
Purchase History
| Date | Type | Sale Price | Title Company |
|---|---|---|---|
| Warranty Deed | -- | Security 1St Title | |
| Warranty Deed | -- | Security 1St Title | |
| Special Warranty Deed | -- | Ctc | |
| Sheriffs Deed | $110,984 | None Available | |
| Quit Claim Deed | -- | None Available |
Mortgage History
| Date | Status | Loan Amount | Loan Type |
|---|---|---|---|
| Previous Owner | $175,750 | New Conventional | |
| Previous Owner | $3,956 | FHA | |
| Previous Owner | $169,515 | FHA | |
| Previous Owner | $161,500 | New Conventional |
Property History
| Date | Event | Price | Change | Sq Ft Price |
|---|---|---|---|---|
| 07/09/2025 07/09/25 | For Rent | $1,995 | 0.0% | -- |
| 11/15/2021 11/15/21 | Sold | -- | -- | -- |
| 10/23/2021 10/23/21 | Pending | -- | -- | -- |
| 10/20/2021 10/20/21 | For Sale | $230,000 | +35.3% | $91 / Sq Ft |
| 03/26/2015 03/26/15 | Sold | -- | -- | -- |
| 02/26/2015 02/26/15 | Pending | -- | -- | -- |
| 12/12/2014 12/12/14 | For Sale | $170,000 | +37.1% | $62 / Sq Ft |
| 09/25/2013 09/25/13 | Sold | -- | -- | -- |
| 09/19/2013 09/19/13 | Pending | -- | -- | -- |
| 07/01/2013 07/01/13 | For Sale | $124,000 | -- | $78 / Sq Ft |
Tax History Compared to Growth
Tax History
| Year | Tax Paid | Tax Assessment Tax Assessment Total Assessment is a certain percentage of the fair market value that is determined by local assessors to be the total taxable value of land and additions on the property. | Land | Improvement |
|---|---|---|---|---|
| 2025 | $4,402 | $34,466 | $8,821 | $25,645 |
| 2023 | $4,402 | $30,579 | $5,762 | $24,817 |
| 2022 | $3,392 | $25,738 | $5,440 | $20,298 |
| 2021 | $3,183 | $23,610 | $4,508 | $19,102 |
| 2020 | $3,129 | $22,920 | $4,508 | $18,412 |
| 2019 | $2,884 | $21,022 | $2,691 | $18,331 |
| 2018 | $2,928 | $21,022 | $2,691 | $18,331 |
| 2017 | $2,793 | $0 | $0 | $0 |
| 2016 | $2,684 | $0 | $0 | $0 |
| 2015 | $2,289 | $0 | $0 | $0 |
| 2014 | $3,107 | $0 | $0 | $0 |
Agents Affiliated with this Home
-
T
Seller's Agent in 2021
Theresa Schultz
LPT Realty, LLC
-
M
Buyer's Agent in 2021
Mikaela Rehmert-Fira
Berkshire Hathaway PenFed Realty
-
J
Seller's Agent in 2015
Josh Roy
Keller Williams Hometown Partners
-
J
Seller Co-Listing Agent in 2015
Justin Chandler
Berkshire Hathaway PenFed Realty
-
B
Seller's Agent in 2013
Brian Johnson
AshCam Properties
-
S
Buyer's Agent in 2013
Sandy Dunn
Berkshire Hathaway PenFed Realty
Map
Source: South Central Kansas MLS
MLS Number: 603653
APN: 149-30-0-43-02-029.00
- 1223 N Main St
- 7 N Hopper Ct
- 48 W Stevie Ct
- 5 N Hopper Ct
- 102 E Poplar Ct
- 1260 N Main St
- 130 Poplar Cir
- 138 Poplar Cir
- 141 Poplar Cir
- 118 Poplar Ct
- 821 Easy St
- 1052 N Casado Ct
- 719 Easy St
- 301 N Spruce St
- 422 W 2nd Ave
- 436 Trails Head Ct
- 434 Trails Head Ct
- 442 Trails Head Ct
- 440 Trails Head Ct
- 501 Cindy St
