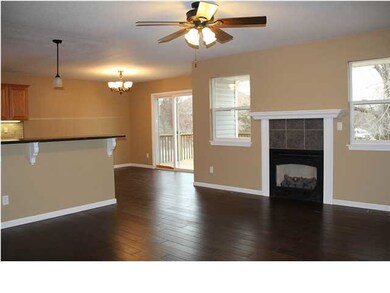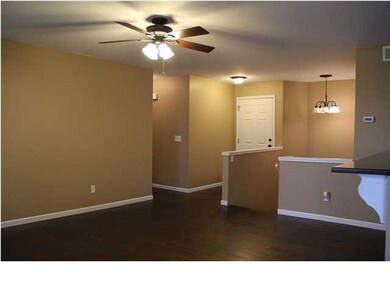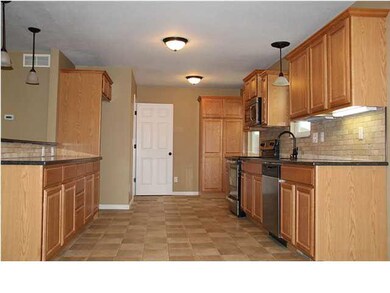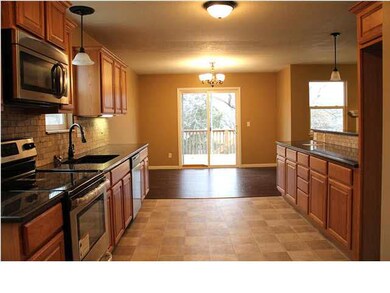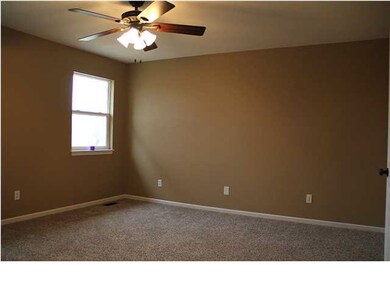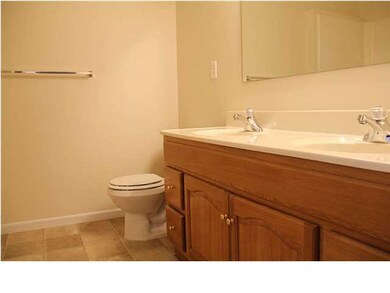
16 W Cedar Pointe Ct Goddard, KS 67052
Highlights
- Ranch Style House
- 2 Car Attached Garage
- Breakfast Bar
- Oak Street Elementary School Rated A-
- Cooling Available
- En-Suite Primary Bedroom
About This Home
As of November 2021Beautiful 5 bedroom, 3 bathroom home in Goddard Kansas. Conveniently located near Kellogg, this home features an attractive open concept. The open living room greets you with a cozy fireplace and rich hardwood flooring. A modern eating bar takes your eyes to the kitchen where you will notice the beautiful granite counter tops and stone backsplash. A main floor laundry room provides an entrance point from the 2 car garage. Down the hall, enjoy 3 large bedrooms and a full hallway bathroom. The master bedroom allows for plenty of room to stretch out from its spacious 14 x 14 bedroom space to its large walk in closet and dual sink bathroom. Downstairs, spread out in a large family room or tuck yourself away in one of the 2 additional bedrooms separated by another full bathroom. Call today for your private showing!
Last Agent to Sell the Property
Keller Williams Hometown Partners License #00053413 Listed on: 12/12/2014

Home Details
Home Type
- Single Family
Est. Annual Taxes
- $2,414
Year Built
- Built in 2003
Lot Details
- 10,296 Sq Ft Lot
Parking
- 2 Car Attached Garage
Home Design
- Ranch Style House
- Frame Construction
- Composition Roof
Interior Spaces
- Family Room
- Living Room with Fireplace
- Combination Kitchen and Dining Room
- Laundry on main level
Kitchen
- Breakfast Bar
- Oven or Range
- Dishwasher
Bedrooms and Bathrooms
- 5 Bedrooms
- En-Suite Primary Bedroom
- Dual Vanity Sinks in Primary Bathroom
Finished Basement
- Basement Fills Entire Space Under The House
- Bedroom in Basement
- Finished Basement Bathroom
Schools
- Goddard Elementary And Middle School
- Robert Goddard High School
Utilities
- Cooling Available
- Heating System Uses Gas
Listing and Financial Details
- Assessor Parcel Number 45176-6
Ownership History
Purchase Details
Home Financials for this Owner
Home Financials are based on the most recent Mortgage that was taken out on this home.Purchase Details
Home Financials for this Owner
Home Financials are based on the most recent Mortgage that was taken out on this home.Purchase Details
Home Financials for this Owner
Home Financials are based on the most recent Mortgage that was taken out on this home.Purchase Details
Purchase Details
Similar Homes in Goddard, KS
Home Values in the Area
Average Home Value in this Area
Purchase History
| Date | Type | Sale Price | Title Company |
|---|---|---|---|
| Warranty Deed | -- | Security 1St Title | |
| Warranty Deed | -- | Security 1St Title | |
| Special Warranty Deed | -- | Ctc | |
| Sheriffs Deed | $110,984 | None Available | |
| Quit Claim Deed | -- | None Available |
Mortgage History
| Date | Status | Loan Amount | Loan Type |
|---|---|---|---|
| Previous Owner | $175,750 | New Conventional | |
| Previous Owner | $3,956 | FHA | |
| Previous Owner | $169,515 | FHA | |
| Previous Owner | $161,500 | New Conventional |
Property History
| Date | Event | Price | Change | Sq Ft Price |
|---|---|---|---|---|
| 07/09/2025 07/09/25 | For Rent | $1,995 | 0.0% | -- |
| 11/15/2021 11/15/21 | Sold | -- | -- | -- |
| 10/23/2021 10/23/21 | Pending | -- | -- | -- |
| 10/20/2021 10/20/21 | For Sale | $230,000 | +35.3% | $91 / Sq Ft |
| 03/26/2015 03/26/15 | Sold | -- | -- | -- |
| 02/26/2015 02/26/15 | Pending | -- | -- | -- |
| 12/12/2014 12/12/14 | For Sale | $170,000 | +37.1% | $62 / Sq Ft |
| 09/25/2013 09/25/13 | Sold | -- | -- | -- |
| 09/19/2013 09/19/13 | Pending | -- | -- | -- |
| 07/01/2013 07/01/13 | For Sale | $124,000 | -- | $78 / Sq Ft |
Tax History Compared to Growth
Tax History
| Year | Tax Paid | Tax Assessment Tax Assessment Total Assessment is a certain percentage of the fair market value that is determined by local assessors to be the total taxable value of land and additions on the property. | Land | Improvement |
|---|---|---|---|---|
| 2025 | $4,402 | $34,466 | $8,821 | $25,645 |
| 2023 | $4,402 | $30,579 | $5,762 | $24,817 |
| 2022 | $3,392 | $25,738 | $5,440 | $20,298 |
| 2021 | $3,183 | $23,610 | $4,508 | $19,102 |
| 2020 | $3,129 | $22,920 | $4,508 | $18,412 |
| 2019 | $2,884 | $21,022 | $2,691 | $18,331 |
| 2018 | $2,928 | $21,022 | $2,691 | $18,331 |
| 2017 | $2,793 | $0 | $0 | $0 |
| 2016 | $2,684 | $0 | $0 | $0 |
| 2015 | $2,289 | $0 | $0 | $0 |
| 2014 | $3,107 | $0 | $0 | $0 |
Agents Affiliated with this Home
-
T
Seller's Agent in 2021
Theresa Schultz
LPT Realty, LLC
-
M
Buyer's Agent in 2021
Mikaela Rehmert-Fira
Berkshire Hathaway PenFed Realty
-
J
Seller's Agent in 2015
Josh Roy
Keller Williams Hometown Partners
-
J
Seller Co-Listing Agent in 2015
Justin Chandler
Berkshire Hathaway PenFed Realty
-
B
Seller's Agent in 2013
Brian Johnson
AshCam Properties
-
S
Buyer's Agent in 2013
Sandy Dunn
Berkshire Hathaway PenFed Realty
Map
Source: South Central Kansas MLS
MLS Number: 376679
APN: 149-30-0-43-02-029.00
- 1223 N Main St
- 7 N Hopper Ct
- 48 W Stevie Ct
- 5 N Hopper Ct
- 102 E Poplar Ct
- 1260 N Main St
- 130 Poplar Cir
- 138 Poplar Cir
- 141 Poplar Cir
- 118 Poplar Ct
- 821 Easy St
- 1052 N Casado Ct
- 719 Easy St
- 301 N Spruce St
- 422 W 2nd Ave
- 436 Trails Head Ct
- 434 Trails Head Ct
- 442 Trails Head Ct
- 440 Trails Head Ct
- 501 Cindy St

