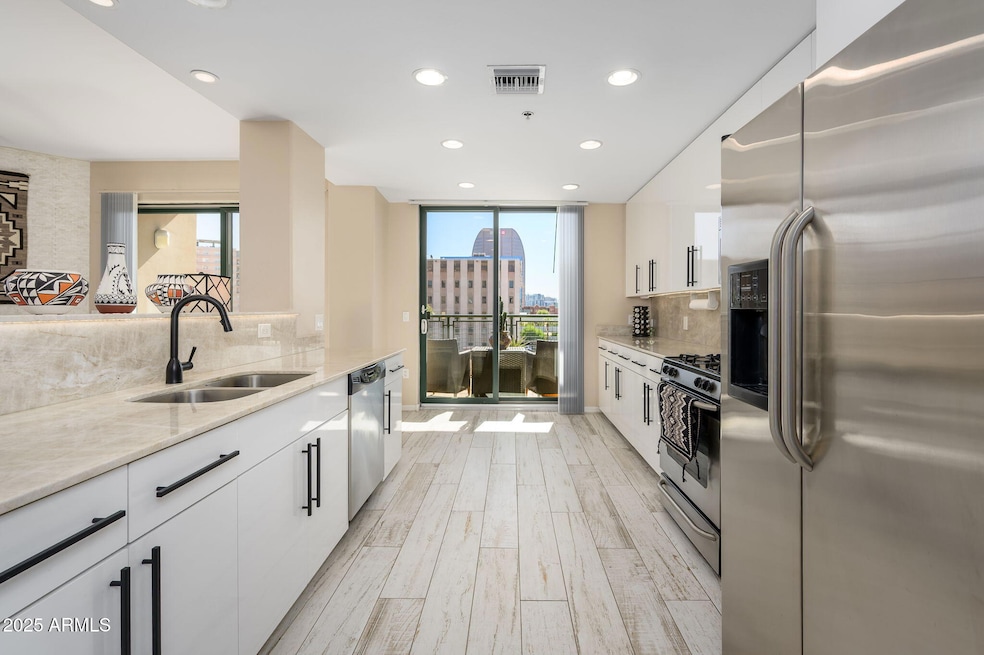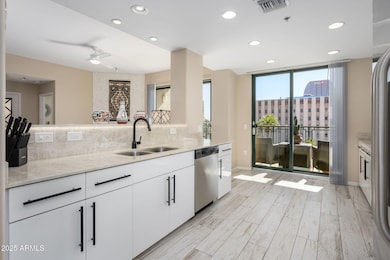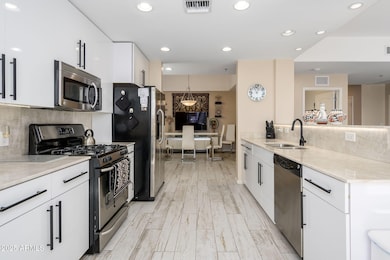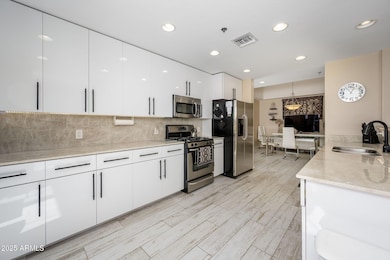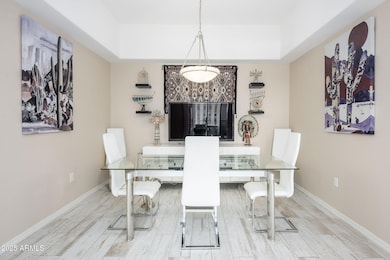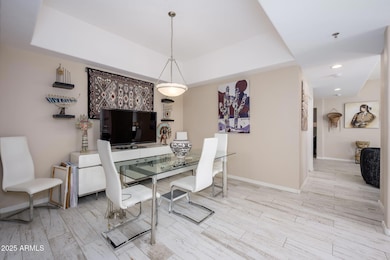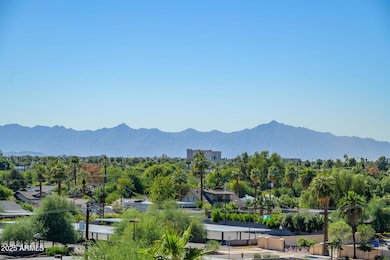16 W Encanto Blvd Unit 502 Phoenix, AZ 85003
Willo NeighborhoodEstimated payment $3,600/month
Highlights
- Fitness Center
- 2-minute walk to Encanto/Central Ave
- Gated Parking
- Phoenix Coding Academy Rated A
- Heated Spa
- City Lights View
About This Home
Welcome to this gorgeous single-level contemporary condo perched on the 5th floor of Tapestry on Central, where urban living meets modern comfort. This spacious 2-bedroom, 2-bath home plus a den (with closet) offers both style and flexibility—perfect for a home office, guest room, or creative space. Step inside and you'll immediately notice the meticulous care and thoughtful upgrades throughout. The open-concept layout is enhanced by wood-look ceramic tile flooring, quartzite countertops, 42'' kitchen cabinets, and a gas fireplace with a stunning floor-to-ceiling tile surround. The primary suite features motorized blinds, while new blinds throughout the home, recessed lighting, and remote-controlled ceiling fans create both comfort and ambiance. Enjoy breathtaking sunrises and sunsets through large windows all day long. Practical upgrades include a newer A/C (2022) with a 10-year warranty, and the convenience of two side-by-side garage parking spaces. HOA has approved new elevators to be installed! Tapestry on Central offers resort-style amenities. fitness center, clubhouse, media room, sauna, changing rooms, heated pool and spa all just steps from the vibrant energy of downtown Phoenix, where world-class dining, entertainment, and culture await right outside your door. Experience refined city living with every modern convenience this is downtown living at its finest.
Listing Agent
Russ Lyon Sotheby's International Realty License #SA528979000 Listed on: 10/29/2025

Property Details
Home Type
- Condominium
Est. Annual Taxes
- $2,740
Year Built
- Built in 2007
Lot Details
- Desert faces the front and back of the property
- Wrought Iron Fence
HOA Fees
- $737 Monthly HOA Fees
Parking
- 2 Car Garage
- Gated Parking
- Assigned Parking
- Community Parking Structure
Property Views
- City Lights
- Mountain
Home Design
- Contemporary Architecture
- Brick Exterior Construction
- Built-Up Roof
- Stucco
Interior Spaces
- 1,716 Sq Ft Home
- Ceiling height of 9 feet or more
- Gas Fireplace
- Double Pane Windows
- Built-In Microwave
Flooring
- Carpet
- Tile
Bedrooms and Bathrooms
- 2 Bedrooms
- Remodeled Bathroom
- 2 Bathrooms
- Dual Vanity Sinks in Primary Bathroom
Accessible Home Design
- No Interior Steps
Outdoor Features
- Heated Spa
- Balcony
Location
- Property is near public transit
- Property is near a bus stop
Schools
- Kenilworth Elementary School
- Central High School
Utilities
- Cooling System Updated in 2022
- Central Air
- Heating Available
- High Speed Internet
- Cable TV Available
Listing and Financial Details
- Tax Lot 502
- Assessor Parcel Number 118-48-418
Community Details
Overview
- Association fees include roof repair, insurance, sewer, pest control, ground maintenance, trash, water, roof replacement, maintenance exterior
- First Service Res Association, Phone Number (480) 554-1430
- High-Rise Condominium
- Tapestry On Central Building B Condominium Amd Subdivision
- 7-Story Property
Amenities
- Theater or Screening Room
- Recreation Room
Recreation
- Fitness Center
- Heated Community Pool
- Fenced Community Pool
- Community Spa
Map
Home Values in the Area
Average Home Value in this Area
Tax History
| Year | Tax Paid | Tax Assessment Tax Assessment Total Assessment is a certain percentage of the fair market value that is determined by local assessors to be the total taxable value of land and additions on the property. | Land | Improvement |
|---|---|---|---|---|
| 2025 | $2,921 | $22,953 | -- | -- |
| 2024 | $2,714 | $21,860 | -- | -- |
| 2023 | $2,714 | $34,630 | $6,920 | $27,710 |
| 2022 | $2,611 | $28,480 | $5,690 | $22,790 |
| 2021 | $2,613 | $29,420 | $5,880 | $23,540 |
| 2020 | $2,650 | $27,780 | $5,550 | $22,230 |
| 2019 | $2,651 | $27,580 | $5,510 | $22,070 |
| 2018 | $2,604 | $29,970 | $5,990 | $23,980 |
| 2017 | $2,509 | $27,970 | $5,590 | $22,380 |
| 2016 | $2,433 | $29,150 | $5,830 | $23,320 |
| 2015 | $2,546 | $26,430 | $5,280 | $21,150 |
Property History
| Date | Event | Price | List to Sale | Price per Sq Ft | Prior Sale |
|---|---|---|---|---|---|
| 10/29/2025 10/29/25 | For Sale | $500,000 | +41.2% | $291 / Sq Ft | |
| 07/29/2015 07/29/15 | Sold | $354,000 | -7.0% | $209 / Sq Ft | View Prior Sale |
| 04/13/2015 04/13/15 | Pending | -- | -- | -- | |
| 04/13/2015 04/13/15 | For Sale | $380,500 | 0.0% | $225 / Sq Ft | |
| 08/27/2014 08/27/14 | Rented | $1,875 | -5.1% | -- | |
| 08/06/2014 08/06/14 | Under Contract | -- | -- | -- | |
| 07/22/2014 07/22/14 | For Rent | $1,975 | +16.2% | -- | |
| 01/14/2012 01/14/12 | Rented | $1,700 | -5.3% | -- | |
| 10/12/2011 10/12/11 | Under Contract | -- | -- | -- | |
| 08/23/2010 08/23/10 | For Rent | $1,795 | -- | -- |
Purchase History
| Date | Type | Sale Price | Title Company |
|---|---|---|---|
| Warranty Deed | $354,000 | Greystone Title Agency Llc | |
| Cash Sale Deed | $1,539,720 | Title Management Agency Of A |
Mortgage History
| Date | Status | Loan Amount | Loan Type |
|---|---|---|---|
| Open | $283,200 | New Conventional |
Source: Arizona Regional Multiple Listing Service (ARMLS)
MLS Number: 6940257
APN: 118-48-418
- 16 W Encanto Blvd Unit 22
- 16 W Encanto Blvd Unit 415
- 16 W Encanto Blvd Unit 312
- 16 W Encanto Blvd Unit 308
- 16 W Encanto Blvd Unit 26
- 16 W Encanto Blvd Unit 616
- 16 W Encanto Blvd Unit 605
- 16 W Encanto Blvd Unit 305
- 17 W Vernon Ave Unit 33
- 17 W Vernon Ave Unit 412
- 17 W Vernon Ave Unit 31
- 17 W Vernon Ave Unit 508
- 2302 N Central Ave Unit 401
- 2302 N Central Ave Unit 207
- 2302 N Central Ave Unit 206C
- 2302 N Central Ave Unit 160
- 34 W Vernon Ave
- 49 W Lewis Ave
- 79 W Cypress St
- 2323 N Central Ave Unit 1802
- 16 W Encanto Blvd
- 17 W Vernon Ave Unit 117
- 17 W Vernon Ave Unit 33
- 2302 N Central Ave Unit 206C
- 2323 N Central Ave Unit 204
- 68 W Lewis Ave
- 2201 N Central Ave Unit 4-E
- 54 W Palm Ln Unit 54
- 329 W Encanto Blvd
- 103 E Palm Ln Unit A
- 336 W Virginia Ave
- 329 W Granada Rd
- 108 W Almeria Rd
- 44 E Roanoke Ave Unit 8
- 44 E Roanoke Ave Unit 5
- 44 E Roanoke Ave Unit 4
- 2619 N 3rd St
- 1616 N Central Ave Unit A5
- 1616 N Central Ave Unit B2
- 1616 N Central Ave Unit A1
