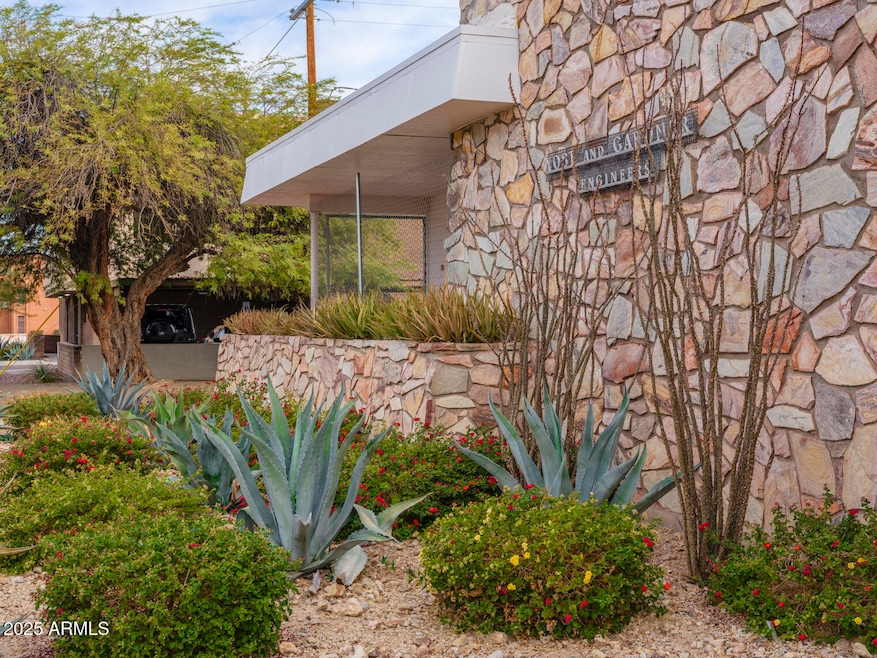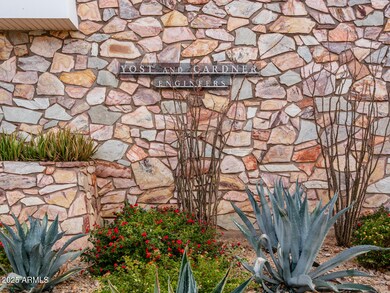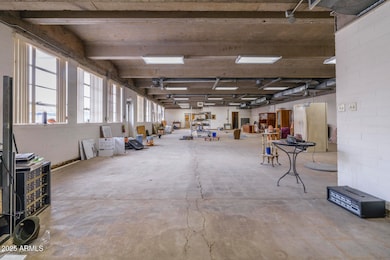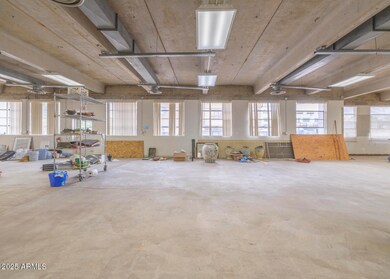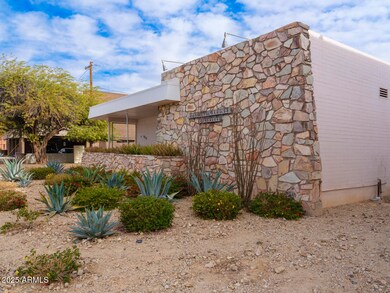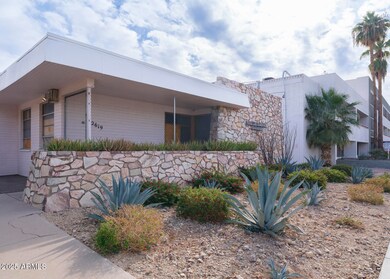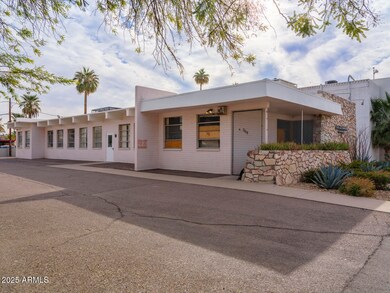2619 N 3rd St Phoenix, AZ 85004
Highlights
- Meeting Room
- Central Air
- Heating System Uses Natural Gas
- Phoenix Coding Academy Rated A
- Concrete Flooring
About This Home
To be completed before inclusion into MLS.
Listing Agent
AZArchitecture/Jarson & Jarson Brokerage Email: info@azarchitecture.com License #SA031457000 Listed on: 04/24/2025
Co-Listing Agent
AZArchitecture/Jarson & Jarson Brokerage Email: info@azarchitecture.com License #SA706774000
Property Details
Property Type
- Other
Year Built
- Built in 1961
Lot Details
- 6,996 Sq Ft Lot
- Property is zoned R-5 RL
Home Design
- 3,631 Sq Ft Home
- Tilt Up Walls
- Built-Up Roof
- Block Exterior
Flooring
- Concrete
- Vinyl
Parking
- 12 Open Parking Spaces
- 12 Parking Spaces
- Paved Parking
Utilities
- Central Air
- Heating System Uses Natural Gas
Listing and Financial Details
- Property Available on 6/1/25
- Tax Lot 4
- Assessor Parcel Number 118-45-012
Community Details
Overview
- Building Dimensions are 12
- North Baltimore Hts Subdivision
Amenities
- Meeting Room
Map
Source: Arizona Regional Multiple Listing Service (ARMLS)
MLS Number: 6856682
APN: 118-45-012
- 312 E Windsor Ave Unit 6
- 312 E Windsor Ave Unit 13
- 312 E Windsor Ave Unit 5
- 312 E Windsor Ave Unit 3
- 312 E Windsor Ave Unit 2
- 349 E Thomas Rd Unit E401
- 349 E Thomas Rd Unit E301
- 351 E Thomas Rd Unit D208
- 351 E Thomas Rd Unit D108
- 2833 N 3rd St
- 355 E Thomas Rd Unit B206
- 377 E Windsor Ave Unit 24
- 377 E Windsor Ave Unit 4
- 377 E Windsor Ave Unit 16
- 377 E Windsor Ave Unit 19
- 377 E Windsor Ave Unit 21
- 357 E Thomas Rd Unit A208
- 310 E Thomas Rd
- 307 E Catalina Dr
- 2323 N Central Ave Unit PH-D
- 340 E Virginia Cir
- 350 E Virginia Ave
- 351 E Thomas Rd Unit D406
- 355 E Thomas Rd Unit B207
- 357 E Thomas Rd Unit A208
- 518 E Roanoke Ave Unit 2
- 200 E Thomas Rd Unit B3
- 200 E Thomas Rd Unit 2
- 200 E Thomas Rd Unit A4
- 2722 N 7th St
- 31 E Thomas Rd
- 2332 N 7th St
- 3010 N 2nd St
- 2325 N 8th St
- 17 W Vernon Ave Unit 307
- 2331 N Richland St
- 16 W Encanto Blvd Unit 10
- 16 W Encanto Blvd Unit 605
- 2201 N Central Ave Unit 3D
- 16 W Encanto Blvd Unit 102
