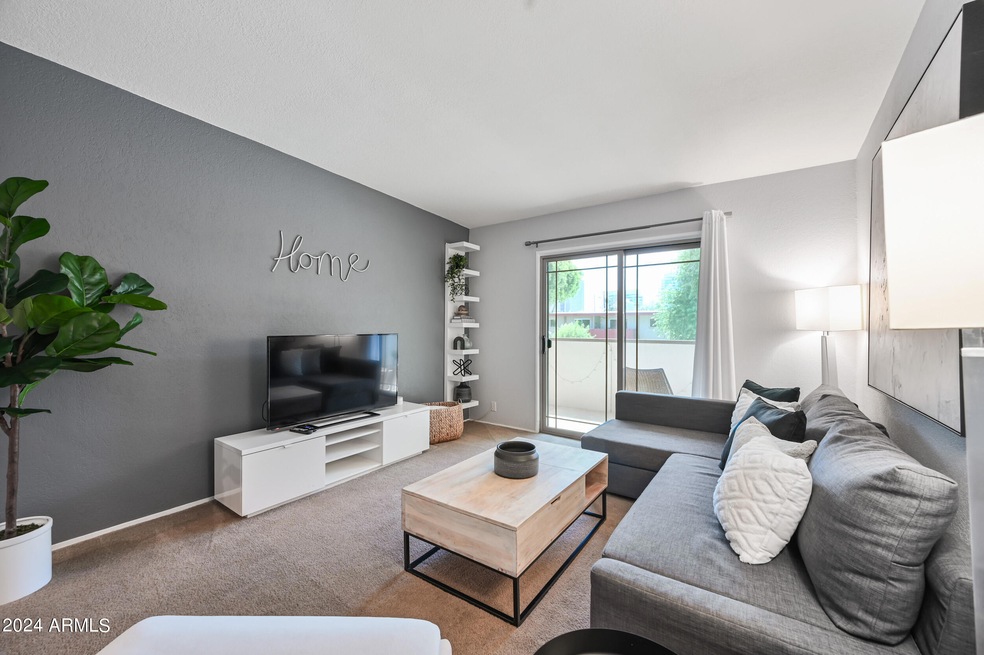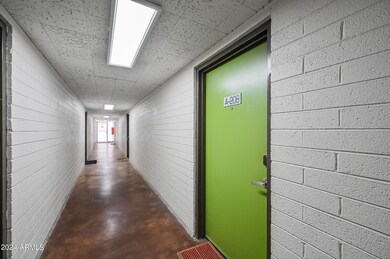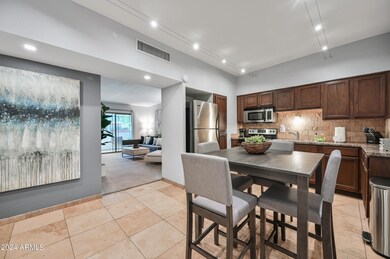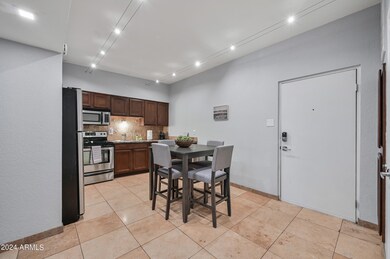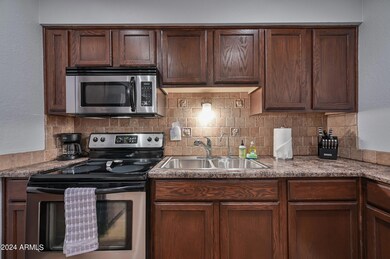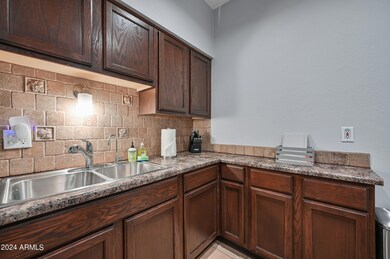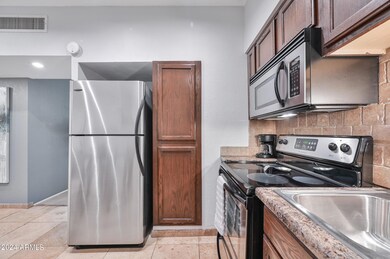357 E Thomas Rd Unit A208 Phoenix, AZ 85012
Alvarado Historic District NeighborhoodHighlights
- Furnished
- Community Pool
- Eat-In Kitchen
- Phoenix Coding Academy Rated A
- Balcony
- Central Air
About This Home
Welcome to your serene urban retreat in the heart of Central Phoenix! This charming 754 sqft, 1-bed, 1-
bath condo is located on the second floor, offering peaceful views overlooking one of the complex's two pools. With no neighbors above, enjoy comfort and privacy free from outside noise. The unit is just moments away from St. Joseph's and Phoenix Children's Hospital. Indulge in culinary delights at some of the city's best restaurants and explore cultural attractions such as the Phoenix Art Museum, Steele Indian School Park, and the vibrant Roosevelt Row, all within a short drive or walk. Commute with ease with the light rail just a 5-minute walk away, connecting you to downtown Phoenix and beyond. Sky Harbor International Airport is a quick 10-minute drive, ensuring stress-free travel.
Listing Agent
Thrive Realty And Property Management License #SA672496000 Listed on: 02/07/2024
Condo Details
Home Type
- Condominium
Est. Annual Taxes
- $223
Year Built
- Built in 1960
Home Design
- Built-Up Roof
- Block Exterior
Interior Spaces
- 754 Sq Ft Home
- 1-Story Property
- Furnished
- Eat-In Kitchen
Bedrooms and Bathrooms
- 1 Bedroom
- 1 Bathroom
Laundry
- Laundry in unit
- Stacked Washer and Dryer
Parking
- 1 Carport Space
- Assigned Parking
Schools
- Encanto Elementary School
- Osborn Middle School
- Central High School
Utilities
- Central Air
- Heating Available
Additional Features
- Balcony
- Wrought Iron Fence
Listing and Financial Details
- $100 Move-In Fee
- Rent includes internet, electricity, gas, water, sewer, garbage collection
- 3-Month Minimum Lease Term
- Tax Lot A208
- Assessor Parcel Number 118-45-185
Community Details
Overview
- Property has a Home Owners Association
- Windsor Place Association, Phone Number (602) 264-1049
- Windsor Place Subdivision
Recreation
- Community Pool
Map
Source: Arizona Regional Multiple Listing Service (ARMLS)
MLS Number: 6661042
APN: 118-45-185
- 355 E Thomas Rd Unit B110
- 2833 N 3rd St
- 353 E Thomas Rd Unit C501
- 314 E Thomas Rd
- 310 E Thomas Rd
- 351 E Thomas Rd Unit D208
- 351 E Thomas Rd Unit D108
- 312 E Windsor Ave Unit 6
- 312 E Windsor Ave Unit 13
- 312 E Windsor Ave Unit 5
- 312 E Windsor Ave Unit 3
- 312 E Windsor Ave Unit 2
- 2619 N 3rd St
- 377 E Windsor Ave Unit 14
- 377 E Windsor Ave Unit 4
- 377 E Windsor Ave Unit 19
- 377 E Windsor Ave Unit 21
- 310 W Earll Dr Unit 102
- 3033 N Central Ave Unit 435
- 207 E Monterey Way
- 353 E Thomas Rd Unit C104
- 351 E Thomas Rd Unit D406
- 349 E Thomas Rd Unit Windsor Place
- 349 E Thomas Rd Unit E207
- 2722 N 7th St
- 200 E Thomas Rd Unit B3
- 200 E Thomas Rd Unit 2
- 200 E Thomas Rd Unit A4
- 363 E Windsor Ave
- 340 E Virginia Cir
- 346 E Virginia Cir Unit 346 E Virginia Circle
- 377 E Windsor Ave Unit 16
- 2619 N 3rd St
- 31 E Thomas Rd
- 3010 N 2nd St
- 3030 N 7th St
- 400 E Earll Dr
- 202 E Earll Dr Unit 425
- 3302 N 7th St Unit 332
- 2332 N 7th St
