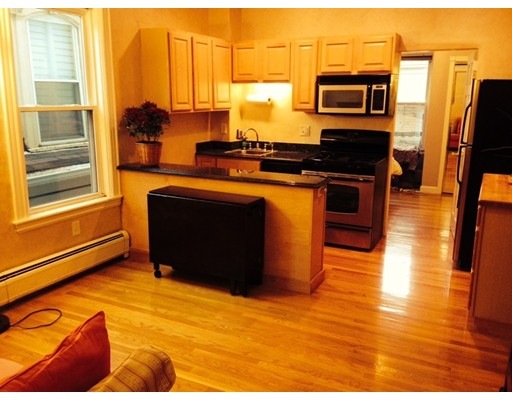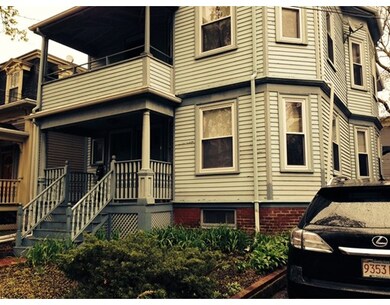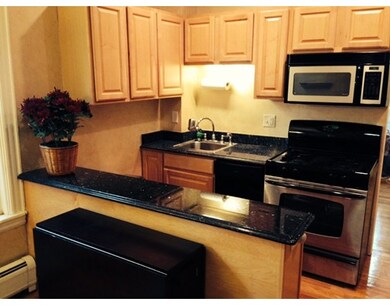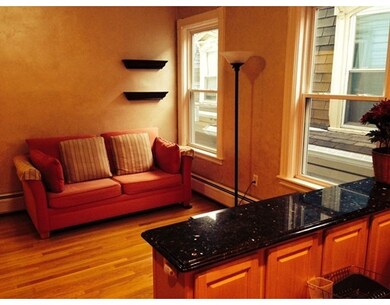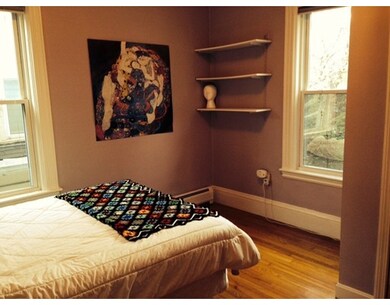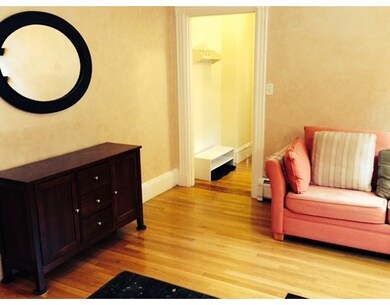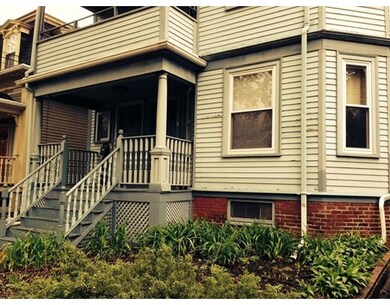
16 Walden St Unit 2L Cambridge, MA 02140
North Cambridge NeighborhoodAbout This Home
As of October 2021PORTER SQUARE. Rare nicely renovated one-bedroom condo with off-street parking and outdoor space. Walk Score 95 ("Walker's Paradise"). Compact, but feels spacious. Fresh and beautiful with hardwood floors, granite kitchen counters, shared yard, and common laundry in basement. Spacious lockable storage room in basement. *Real estate tax does not reflect Cambridge residential exemption. With residential exemption, taxes are less than $200 per year.
Last Agent to Sell the Property
Gary Seligson
Compass License #449513620 Listed on: 05/05/2016
Property Details
Home Type
Condominium
Est. Annual Taxes
$2,838
Year Built
1925
Lot Details
0
Listing Details
- Unit Level: 2
- Unit Placement: Middle
- Property Type: Condominium/Co-Op
- Other Agent: 2.00
- Lead Paint: Unknown
- Year Round: Yes
- Special Features: None
- Property Sub Type: Condos
- Year Built: 1925
Interior Features
- Appliances: Range, Dishwasher, Disposal, Microwave, Refrigerator
- Has Basement: Yes
- Number of Rooms: 3
- Amenities: Public Transportation, Shopping, Highway Access, House of Worship, T-Station, University
- Energy: Insulated Windows
- Flooring: Wood, Marble
- No Living Levels: 1
Exterior Features
- Roof: Asphalt/Fiberglass Shingles
- Construction: Frame
- Exterior: Clapboard, Wood
- Exterior Unit Features: Porch
Garage/Parking
- Parking: Tandem, Assigned, Paved Driveway
- Parking Spaces: 1
Utilities
- Cooling: Window AC
- Heating: Hot Water Baseboard, Gas
- Cooling Zones: 2
- Heat Zones: 1
- Hot Water: Natural Gas
- Utility Connections: for Gas Range
- Sewer: City/Town Sewer
- Water: City/Town Water
Condo/Co-op/Association
- Condominium Name: 16-18 Walden Street Condominium
- Association Fee Includes: Water, Sewer, Master Insurance, Laundry Facilities, Snow Removal, Hot Water
- Management: Owner Association
- Pets Allowed: Yes
- No Units: 4
- Unit Building: 2L
Fee Information
- Fee Interval: Monthly
Schools
- High School: Crls
Lot Info
- Assessor Parcel Number: M:00200 L:0008116/2L
Ownership History
Purchase Details
Purchase Details
Home Financials for this Owner
Home Financials are based on the most recent Mortgage that was taken out on this home.Purchase Details
Home Financials for this Owner
Home Financials are based on the most recent Mortgage that was taken out on this home.Purchase Details
Home Financials for this Owner
Home Financials are based on the most recent Mortgage that was taken out on this home.Similar Home in the area
Home Values in the Area
Average Home Value in this Area
Purchase History
| Date | Type | Sale Price | Title Company |
|---|---|---|---|
| Quit Claim Deed | -- | None Available | |
| Quit Claim Deed | -- | None Available | |
| Condominium Deed | $465,000 | None Available | |
| Condominium Deed | $465,000 | None Available | |
| Not Resolvable | $367,000 | -- | |
| Deed | $225,000 | -- | |
| Warranty Deed | $225,000 | -- |
Mortgage History
| Date | Status | Loan Amount | Loan Type |
|---|---|---|---|
| Previous Owner | $372,000 | Purchase Money Mortgage | |
| Previous Owner | $75,000 | Purchase Money Mortgage |
Property History
| Date | Event | Price | Change | Sq Ft Price |
|---|---|---|---|---|
| 10/06/2021 10/06/21 | Sold | $465,000 | -7.0% | $1,086 / Sq Ft |
| 09/02/2021 09/02/21 | Pending | -- | -- | -- |
| 08/18/2021 08/18/21 | For Sale | $499,900 | +36.2% | $1,168 / Sq Ft |
| 05/18/2016 05/18/16 | Sold | $367,000 | +2.2% | $857 / Sq Ft |
| 05/10/2016 05/10/16 | Pending | -- | -- | -- |
| 05/05/2016 05/05/16 | For Sale | $359,000 | -- | $839 / Sq Ft |
Tax History Compared to Growth
Tax History
| Year | Tax Paid | Tax Assessment Tax Assessment Total Assessment is a certain percentage of the fair market value that is determined by local assessors to be the total taxable value of land and additions on the property. | Land | Improvement |
|---|---|---|---|---|
| 2025 | $2,838 | $447,000 | $0 | $447,000 |
| 2024 | $2,499 | $422,200 | $0 | $422,200 |
| 2023 | $2,591 | $442,200 | $0 | $442,200 |
| 2022 | $2,607 | $440,300 | $0 | $440,300 |
| 2021 | $2,524 | $431,400 | $0 | $431,400 |
| 2020 | $2,374 | $412,800 | $0 | $412,800 |
| 2019 | $2,282 | $384,100 | $0 | $384,100 |
| 2018 | $2,225 | $353,800 | $0 | $353,800 |
| 2017 | $2,000 | $308,200 | $0 | $308,200 |
| 2016 | $1,892 | $270,700 | $0 | $270,700 |
| 2015 | $1,871 | $239,200 | $0 | $239,200 |
| 2014 | $1,839 | $219,500 | $0 | $219,500 |
Agents Affiliated with this Home
-
Riode Jean Felix

Seller's Agent in 2021
Riode Jean Felix
Compass
(617) 939-7327
1 in this area
50 Total Sales
-
G
Seller's Agent in 2016
Gary Seligson
Compass
Map
Source: MLS Property Information Network (MLS PIN)
MLS Number: 72000137
APN: CAMB-000200-000000-000081-000016-2L
- 11 Cogswell Ave Unit 16
- 59 Pemberton St Unit 1
- 7 Beech St Unit 319
- 7 Beech St Unit 310
- 7 Beech St Unit 311
- 1963 Massachusetts Ave Unit 404
- 53 Orchard St Unit 1
- 10 Beech St
- 8 Cambridge Terrace Unit 2
- 30 Rindge Ave
- 1 Davenport St Unit 11
- 10 Cottage Ave Unit 10A
- 57 Rindge Ave
- 124 Orchard St Unit 1
- 199 Elm St
- 15-19 Mount Vernon St Unit 4
- 32-40 White St
- 115 Elm St
- 12-14 Hollis St
- 32 Burnside Ave Unit 2
