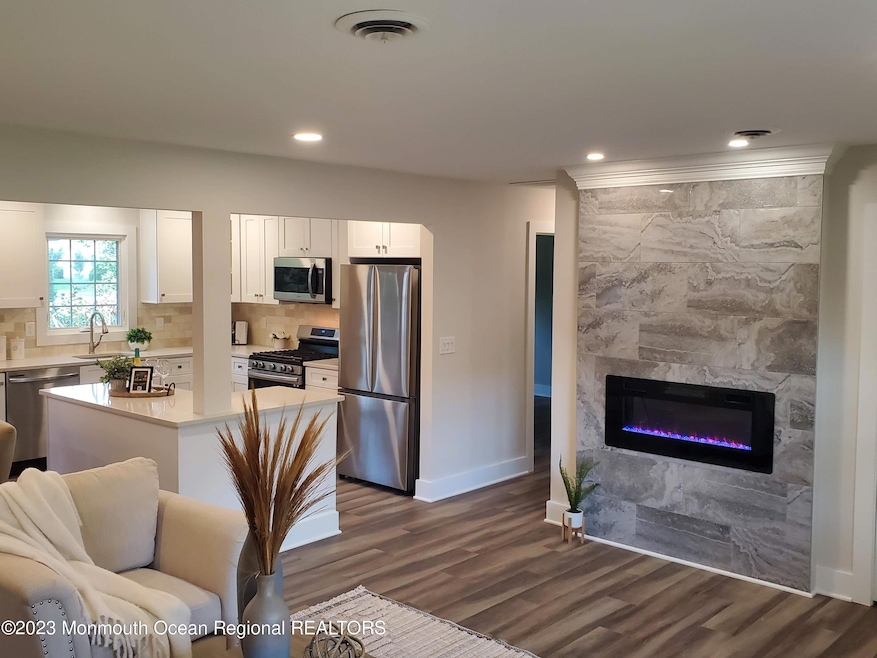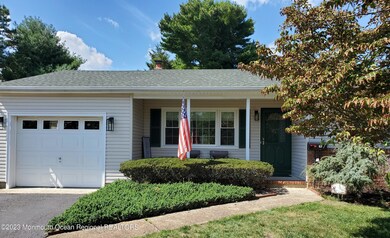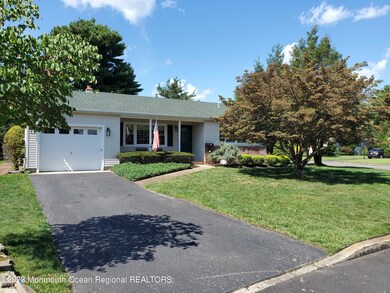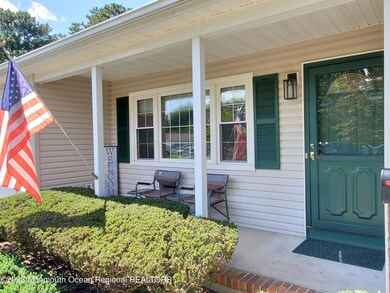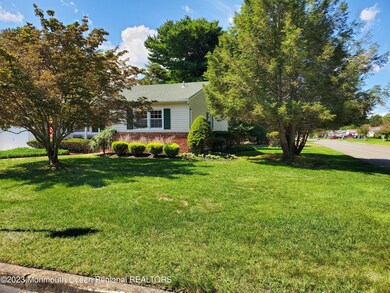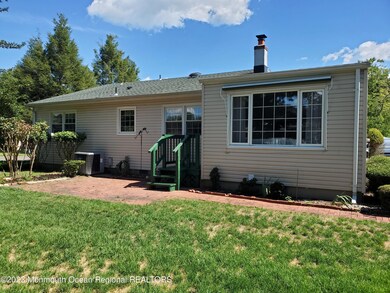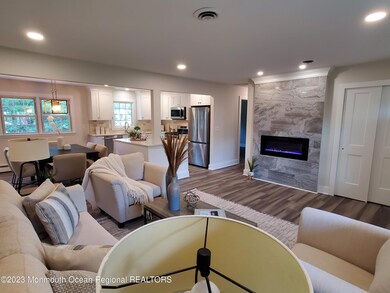
16 Waldwick Ct Toms River, NJ 08757
Estimated Value: $318,000 - $360,430
Highlights
- Senior Community
- Attic
- Quartz Countertops
- Clubhouse
- Corner Lot
- Bocce Ball Court
About This Home
As of February 2024Welcome to this tastefully done, impeccable remodel situated in the centrally located & convenient community of Silver Ridge East. Nestled on a park-like corner lot property sits this 2-bedroom 1.5-bath beautifully updated Expanded Sussex Model. Inside you will find a bright, spacious, open concept floorplan with luxury vinyl flooring throughout. The gorgeous kitchen boasts modern self-close white shaker cabinets topped with custom crown molding, a large L-shaped island, upgraded stainless appliances (w/air-fry stove & French door refrigerator) and striking quartz countertops. Visible from the living room, kitchen and den enjoy the stunning floor-to-ceiling porcelain tiled, programable, electric fireplace! Some of the other amenities include recessed lighting w/dimmers in every room, ceiling fans w/remotes in the bedrooms & den, newer vinyl windows, a 3-year new timberline roof and custom doors and trim throughout. If you're looking for a totally renovated turn-key property this is must-see. You will not be disappointed with the quality of craftsmanship, attention to detail & amenities this property boasts!
Last Agent to Sell the Property
Crossroads Realty Ocean Cty Regional Office License #1864988 Listed on: 11/24/2023

Home Details
Home Type
- Single Family
Est. Annual Taxes
- $2,516
Year Built
- Built in 1970
Lot Details
- 6,534 Sq Ft Lot
- Lot Dimensions are 64 x 100
- Corner Lot
- Sprinkler System
HOA Fees
- $28 Monthly HOA Fees
Parking
- 1 Car Direct Access Garage
- Garage Door Opener
- Driveway
Home Design
- Asphalt Rolled Roof
- Vinyl Siding
Interior Spaces
- 1,139 Sq Ft Home
- 1-Story Property
- Ceiling Fan
- Recessed Lighting
- Electric Fireplace
- Den
- Crawl Space
- Pull Down Stairs to Attic
Kitchen
- Gas Cooktop
- Stove
- Microwave
- Dishwasher
- Kitchen Island
- Quartz Countertops
Flooring
- Linoleum
- Porcelain Tile
Bedrooms and Bathrooms
- 2 Bedrooms
Schools
- Central Reg Middle School
Utilities
- Central Air
- Heating System Uses Natural Gas
- Baseboard Heating
- Hot Water Heating System
- Well
- Natural Gas Water Heater
Additional Features
- Energy-Efficient Appliances
- Patio
Listing and Financial Details
- Assessor Parcel Number 06-00009-11-00013
Community Details
Overview
- Senior Community
- Association fees include common area, mgmt fees, rec facility
- Silveridge Pk E Subdivision, Sussex Expanded Floorplan
Amenities
- Common Area
- Clubhouse
- Recreation Room
Recreation
- Bocce Ball Court
Security
- Resident Manager or Management On Site
Ownership History
Purchase Details
Home Financials for this Owner
Home Financials are based on the most recent Mortgage that was taken out on this home.Purchase Details
Similar Homes in Toms River, NJ
Home Values in the Area
Average Home Value in this Area
Purchase History
| Date | Buyer | Sale Price | Title Company |
|---|---|---|---|
| Kapsanis Ellena T | $335,000 | Simplicity Title | |
| Butt Norman | $86,500 | -- |
Mortgage History
| Date | Status | Borrower | Loan Amount |
|---|---|---|---|
| Previous Owner | Kapsanis Ellena T | $170,000 |
Property History
| Date | Event | Price | Change | Sq Ft Price |
|---|---|---|---|---|
| 02/09/2024 02/09/24 | Sold | $335,000 | -1.2% | $294 / Sq Ft |
| 01/04/2024 01/04/24 | Pending | -- | -- | -- |
| 11/24/2023 11/24/23 | For Sale | $339,000 | +38.4% | $298 / Sq Ft |
| 07/31/2023 07/31/23 | Sold | $245,000 | 0.0% | $215 / Sq Ft |
| 07/05/2023 07/05/23 | Pending | -- | -- | -- |
| 06/27/2023 06/27/23 | For Sale | $245,000 | -- | $215 / Sq Ft |
Tax History Compared to Growth
Tax History
| Year | Tax Paid | Tax Assessment Tax Assessment Total Assessment is a certain percentage of the fair market value that is determined by local assessors to be the total taxable value of land and additions on the property. | Land | Improvement |
|---|---|---|---|---|
| 2024 | $3,508 | $162,000 | $30,000 | $132,000 |
| 2023 | $2,266 | $110,500 | $30,000 | $80,500 |
| 2022 | $2,516 | $110,500 | $30,000 | $80,500 |
| 2021 | $1,990 | $110,500 | $30,000 | $80,500 |
| 2020 | $2,463 | $110,500 | $30,000 | $80,500 |
| 2019 | $2,395 | $110,500 | $30,000 | $80,500 |
| 2018 | $2,387 | $110,500 | $30,000 | $80,500 |
| 2017 | $2,298 | $110,500 | $30,000 | $80,500 |
| 2016 | $2,036 | $110,500 | $30,000 | $80,500 |
| 2015 | $1,973 | $110,500 | $30,000 | $80,500 |
| 2014 | $1,910 | $110,500 | $30,000 | $80,500 |
Agents Affiliated with this Home
-
John Harrington
J
Seller's Agent in 2024
John Harrington
Crossroads Realty Ocean Cty Regional Office
(732) 244-4900
10 in this area
13 Total Sales
-
Nancy Cagno

Buyer's Agent in 2024
Nancy Cagno
Coldwell Banker Flanagan Realty
(732) 691-0405
56 in this area
191 Total Sales
-
Marc Johnson

Seller's Agent in 2023
Marc Johnson
Crossroads Realty Ocean Cty Regional Office
(848) 333-0505
16 in this area
69 Total Sales
Map
Source: MOREMLS (Monmouth Ocean Regional REALTORS®)
MLS Number: 22332411
APN: 06-00009-11-00013
- 859 Edgebrook Dr N
- 41 Stanford Dr
- 3 Grenada St
- 134 Charlotteville Dr S
- 25 Grenada St
- 8 Brakenbury Ct
- 9 Westbrook Dr
- 102 Santiago Dr
- 22 Margarita St
- 9 Eton Rd
- 2 Stanford Dr
- 13 Eton Rd
- 14 Santiago Dr W
- 1 Margarita St
- 10 Edinburgh Dr Unit A
- 66 Wrangle Brook Rd
- 93 Barbados Dr S
- 9 Gower Rd
- 103 Edinburgh Ct
- 38 Saint David Dr
- 16 Waldwick Ct
- 14 Waldwick Ct
- 1 Sherwood Ln
- 3 Sherwood Ln
- 12 Waldwick Ct
- 865 Edgebrook Dr N
- 863 Edgebrook Dr N
- 867 Edgebrook Dr N
- 5 Sherwood Ln
- 861 Edgebrook Dr N
- 869 Edgebrook Dr N
- 10 Waldwick Ct
- 7 Sherwood Ln
- 8 Waldwick Ct
- 871 Edgebrook Dr N
- 2 Sherwood Ln
- 4 Sherwood Ln
- 857 Edgebrook Dr N
- 6 Waldwick Ct
- 3 Chamberlain Dr
