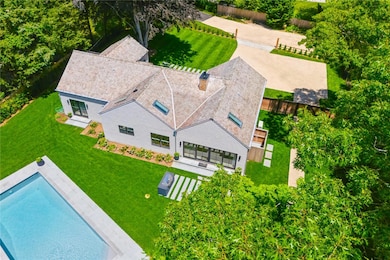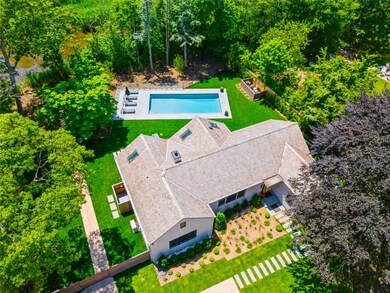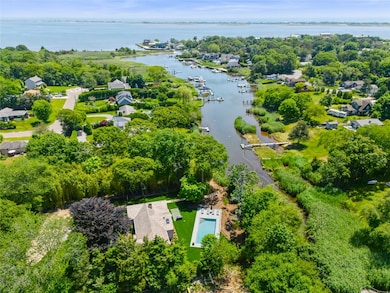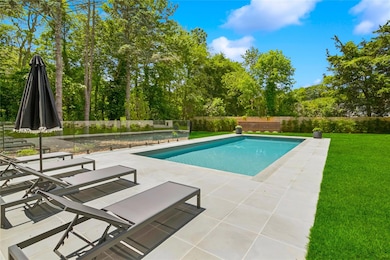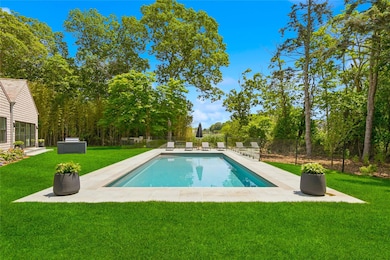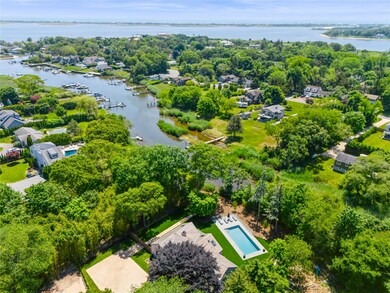
16 Walker Ct East Quogue, NY 11942
Estimated payment $14,312/month
Highlights
- Heated In Ground Pool
- Gourmet Galley Kitchen
- Secluded Lot
- Home fronts a creek
- Home fronts a canal
- Ranch Style House
About This Home
Welcome to 16 Walker Court A home that feels special the moment you arrive. Step through the unique Pivot Door and you’re greeted by a modern elegance that immediately invites you in. The open, airy layout was thoughtfully designed by Sand Dollar Development to welcome both friends and family, with beautiful sightlines that draw your eye to the elegant but welcoming backyard. This isn’t just a house - it’s a place where luxury and comfort meet. The stunning Cambria quartz waterfall countertops, backed by a lifetime warranty, bring a touch of elegance to the kitchen, which is fully equipped with top-of-the-line Viking appliances, perfect for hosting or everyday cooking. Enjoy the view from an inviting eat-in kitchen area, ideal for watching kids in the pool while relaxing indoors. This is a green-built, energy-efficient home designed to minimize environmental impact and reduce energy consumption. It features sustainable materials, superior insulation, high-performance windows, and energy-efficient HVAC systems. This home prioritizes indoor air quality, and long-term cost savings, while still offering comfort and durability. The DaVinci fireplace adds warmth and character to the living space, creating a cozy yet sophisticated focal point. Every room in this home has been carefully thought out to blend style with functionality - there’s even a separate laundry room and spacious walk-in closets. What really sets this property apart is the connection between indoor and outdoor living. This ranch-style home offers three separate walkouts to the backyard, providing not only privacy but also the flexibility to entertain from multiple spaces. Enjoy a summer barbecue by the pool, a sunset dinner with a view of Dave’s Creek, or a quiet moment in one of the home’s cozy corners - this property adapts beautifully to any occasion. The glass-enclosed pool and outdoor shower adds a practical and luxurious touch, while the unique location offers direct access to Shinnecock Bay through the creek - a true waterfront lifestyle. Main Features: • 4 Bedrooms, 3 Bathrooms • Distinctive Pivot Door Entry • Open Floor Plan with Stunning Creek and Pool Views • Cambria Quartz Waterfall Countertops with Lifetime Warranty • Viking Kitchen Appliances, Including Refrigerator and Stove • DaVinci Fireplace for Warmth and Style • Eat-In Kitchen and Dedicated Laundry Room • Glass-Enclosed In-Ground Pool and Outdoor Shower • Three Walkouts to the Backyard, Perfect for Entertaining • Walk-In Closets and Thoughtful Storage Throughout • Private Access to Dave’s Creek and Shinnecock Bay 16 Walker Court isn’t just a house - it’s a home you’ll be proud to share with the people who matter most.
Listing Agent
Douglas Elliman Real Estate Brokerage Phone: 631-288-6244 License #10401245891 Listed on: 06/20/2025

Co-Listing Agent
Patriot Real Properties Gr LLC Brokerage Phone: 631-288-6244 License #10401391440
Open House Schedule
-
Saturday, July 26, 202512:00 to 2:00 pm7/26/2025 12:00:00 PM +00:007/26/2025 2:00:00 PM +00:00Add to Calendar
-
Sunday, July 27, 202512:00 to 2:00 pm7/27/2025 12:00:00 PM +00:007/27/2025 2:00:00 PM +00:00Add to Calendar
Home Details
Home Type
- Single Family
Est. Annual Taxes
- $5,738
Year Built
- Built in 1980 | Remodeled in 2025
Lot Details
- 0.51 Acre Lot
- Home fronts a creek
- Home fronts a canal
- Cul-De-Sac
- Landscaped
- Secluded Lot
- Front and Back Yard Sprinklers
Home Design
- Ranch Style House
- Shake Siding
Interior Spaces
- 2,200 Sq Ft Home
- Built-In Features
- Crown Molding
- Beamed Ceilings
- Cathedral Ceiling
- Ceiling Fan
- Recessed Lighting
- Chandelier
- Gas Fireplace
- ENERGY STAR Qualified Doors
- Entrance Foyer
- Living Room with Fireplace
- Water Views
- Laundry Room
Kitchen
- Gourmet Galley Kitchen
- Stainless Steel Appliances
- Kitchen Island
Flooring
- Wood
- Radiant Floor
Bedrooms and Bathrooms
- 4 Bedrooms
- En-Suite Primary Bedroom
- Walk-In Closet
- 3 Full Bathrooms
- Double Vanity
Pool
- Heated In Ground Pool
- Saltwater Pool
Outdoor Features
- Canal Access
- Patio
Schools
- East Quogue Elementary School
- Hampton Bays Middle School
- Hampton Bays High School
Utilities
- Central Air
- Heat Pump System
- Cesspool
- Septic Tank
Listing and Financial Details
- Assessor Parcel Number 0900-341-00-02-00-021-000
Map
Home Values in the Area
Average Home Value in this Area
Property History
| Date | Event | Price | Change | Sq Ft Price |
|---|---|---|---|---|
| 07/09/2025 07/09/25 | Price Changed | $2,499,999 | -7.4% | $1,136 / Sq Ft |
| 06/20/2025 06/20/25 | For Sale | $2,700,000 | 0.0% | $1,227 / Sq Ft |
| 11/07/2012 11/07/12 | Rented | $2,000 | 0.0% | -- |
| 10/08/2012 10/08/12 | Under Contract | -- | -- | -- |
| 09/17/2012 09/17/12 | For Rent | $2,000 | -- | -- |
Similar Homes in the area
Source: OneKey® MLS
MLS Number: 880059
APN: 473689 341.000-0002-021.000
- 6 Harrison Terrace
- 6 W End Ave
- 36 Walker Ave
- 131 Lewis Rd
- 18 Sunset Ave
- 11 Post Crossing
- 4 Bayside Ave
- 122 Lewis Rd
- 21 Bayside Ave
- 30 Vail Ave
- 36 Vail Ave
- 49 Midhampton Ave
- 5 Lakewood Ln
- 14 Woodland Ln
- 15 Blueberry Ln
- 11 Arbutus Rd
- 11 Midhampton Ct
- 8 Coolidge Ln
- 60 Quogue Riverhead Rd
- 137 Montauk Hwy

