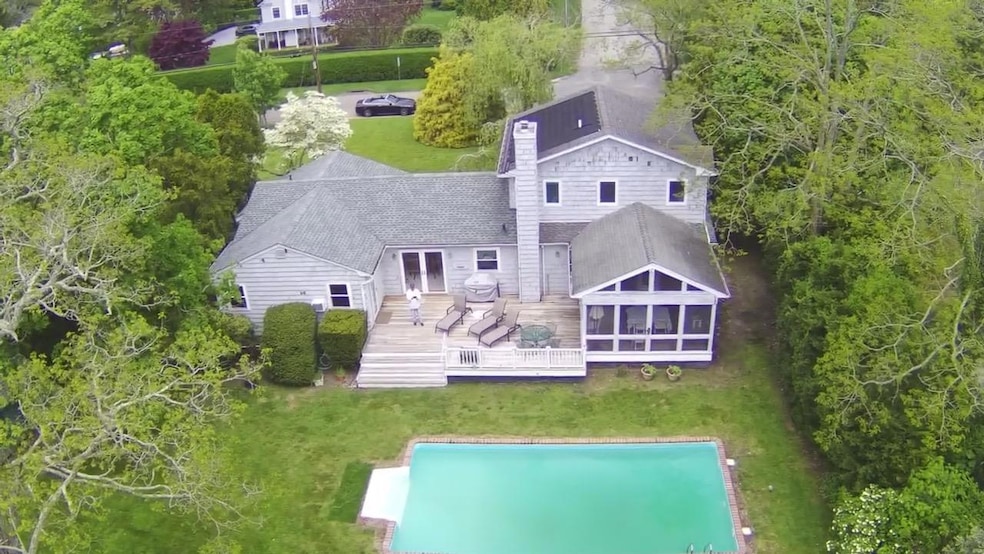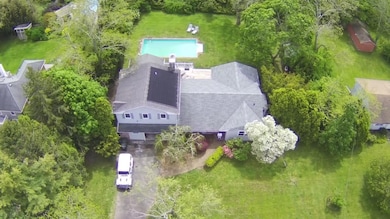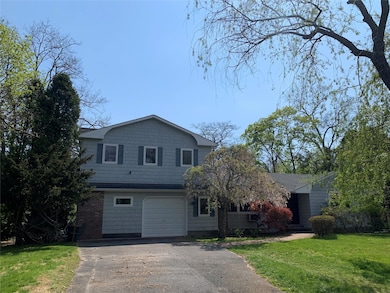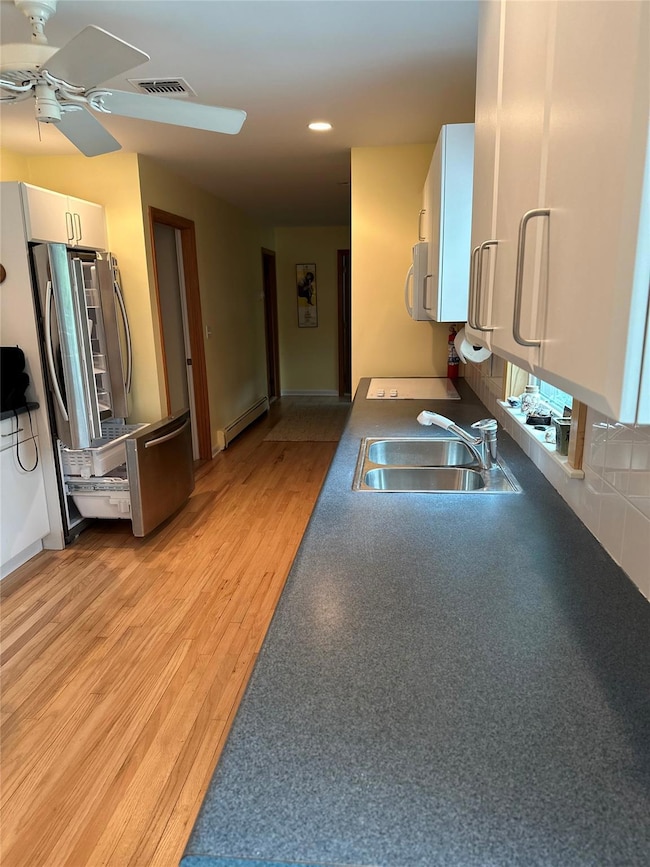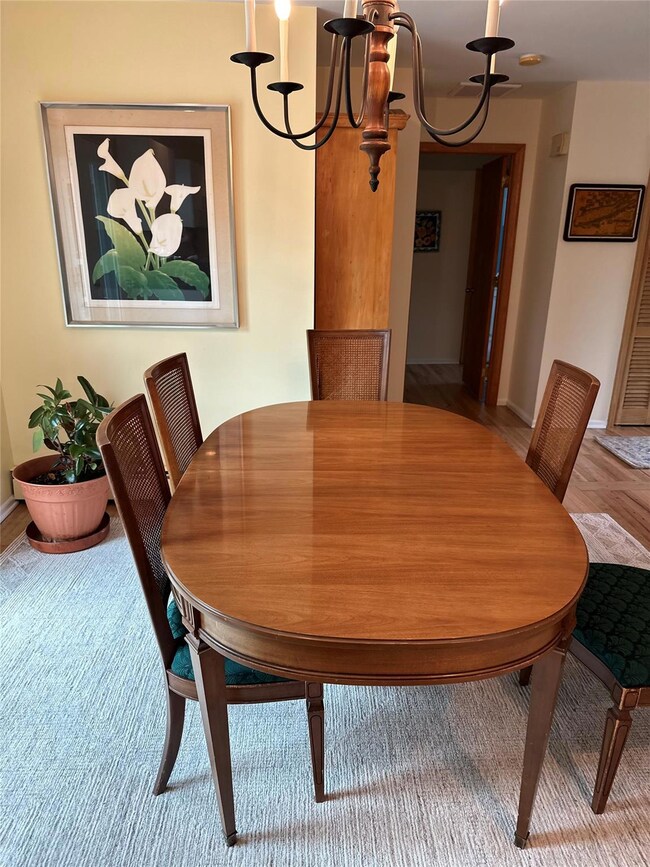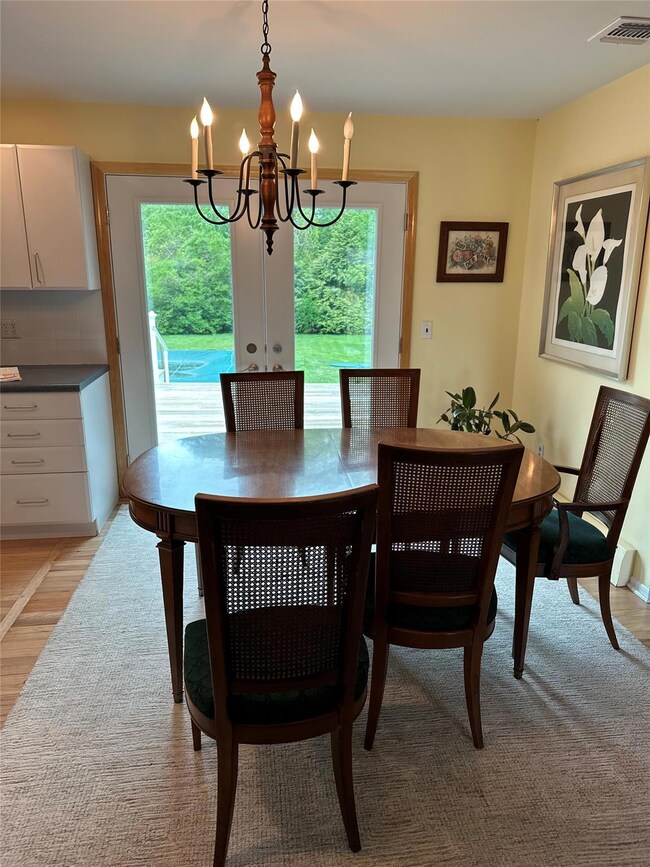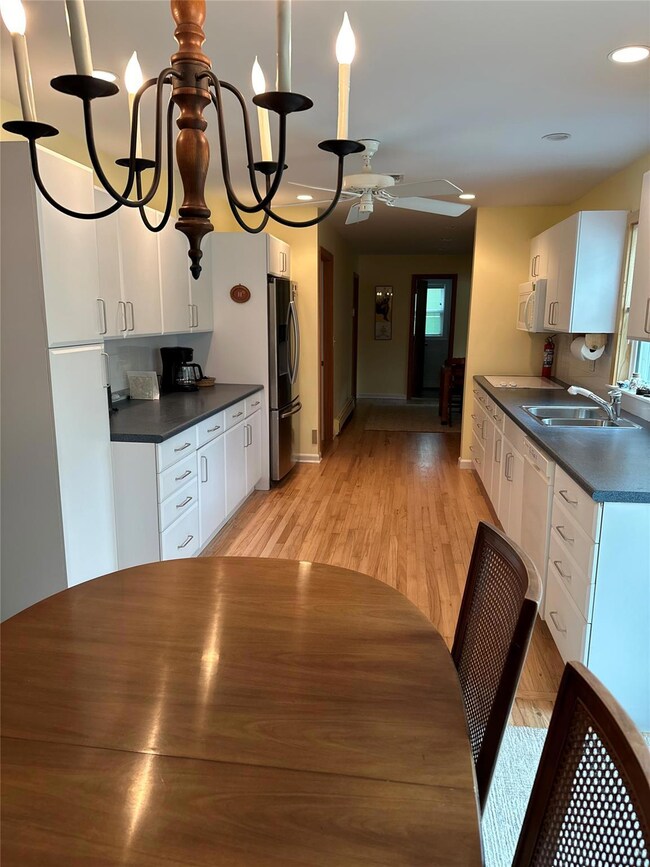36 Walker Ave East Quogue, NY 11942
Highlights
- In Ground Pool
- Main Floor Bedroom
- Central Air
- Colonial Architecture
- Eat-In Kitchen
- 3-minute walk to East Quogue Marine Park
About This Home
Located in the Heart of Town within walking distance to the Bay and park. Wonderful summer rental with heated in-ground pool., Additional information: August thru Labor day rental: 19,999 July rental: 16,500, Memorial Day-Labor Day Rental Amount: 32,999. Available year round for $4500 per month.
Listing Agent
Fourth Neck Realty Inc Brokerage Phone: 631-653-3373 License #31TO1014289 Listed on: 03/06/2025
Home Details
Home Type
- Single Family
Year Built
- Built in 1975
Lot Details
- 0.43 Acre Lot
- Back Yard Fenced
Parking
- 0.5 Car Garage
Home Design
- Colonial Architecture
- Cedar
Interior Spaces
- 2,500 Sq Ft Home
- 1.5-Story Property
- Ceiling Fan
- Basement Fills Entire Space Under The House
Kitchen
- Eat-In Kitchen
- Cooktop
- Microwave
- Dishwasher
Bedrooms and Bathrooms
- 5 Bedrooms
- Main Floor Bedroom
- 3 Full Bathrooms
Laundry
- Laundry in Garage
- Dryer
Pool
- In Ground Pool
Schools
- Contact Agent Elementary And Middle School
- Contact Agent High School
Utilities
- Central Air
- Cooling System Mounted To A Wall/Window
- Hot Water Heating System
- Cesspool
- Cable TV Available
Community Details
- Call for details about the types of pets allowed
Listing and Financial Details
- Assessor Parcel Number 0900-341-00-02-00-059-000
Map
Source: OneKey® MLS
MLS Number: 831936
APN: 473689 341.000-0002-059.000
