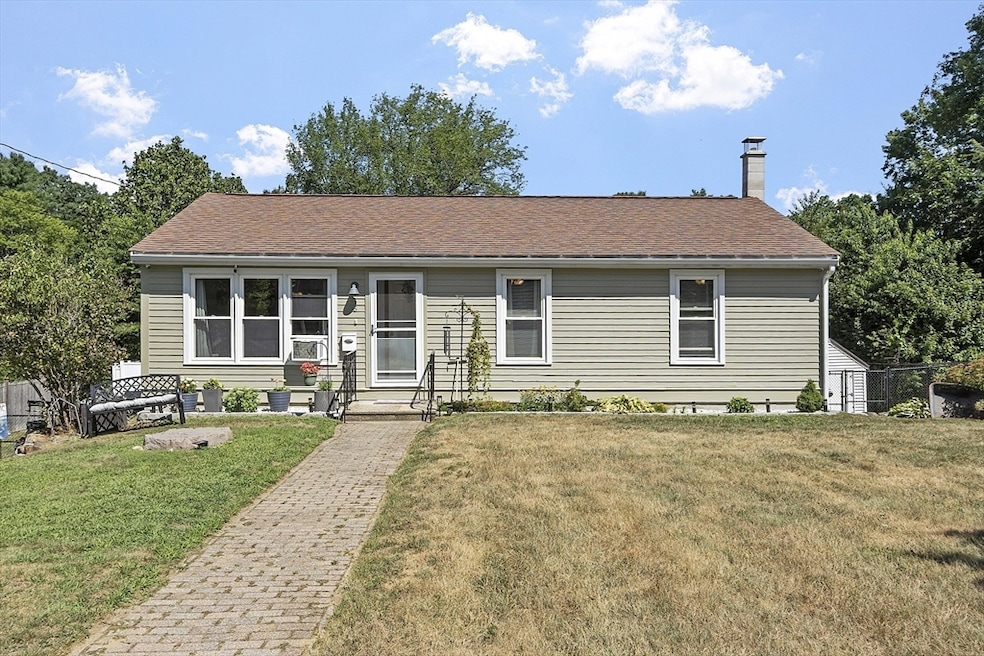16 Walnut St Baldwinville, MA 01436
Estimated payment $2,244/month
Highlights
- Deck
- Bonus Room
- 1 Car Detached Garage
- Ranch Style House
- No HOA
- Cooling System Mounted In Outer Wall Opening
About This Home
Discover comfort and convenience at 16 Walnut St in Templeton! This beautiful 3-bedroom, 2-bath home features warm wood grain laminate and vinyl flooring throughout and a stylish kitchen with stainless steel appliances, modern countertops, and a separate dining area. The finished basement provides versatility with two bonus rooms, a second full bath, and a walk-out access to a covered patio—ideal for entertaining or relaxing. Enjoy a private deck overlooking the fenced in backyard. The spacious detached garage is perfect for a work area or for storage/hobbies. Buderus boiler, Passing Title 5. Located close to shopping, dining, and everyday amenities, this home blends charm, space, and practicality.
Home Details
Home Type
- Single Family
Est. Annual Taxes
- $3,489
Year Built
- Built in 1991
Lot Details
- 0.3 Acre Lot
- Fenced
- Level Lot
- Property is zoned RA
Parking
- 1 Car Detached Garage
- Parking Storage or Cabinetry
- Workshop in Garage
- Open Parking
- Off-Street Parking
Home Design
- Ranch Style House
- Frame Construction
- Shingle Roof
- Concrete Perimeter Foundation
Interior Spaces
- Insulated Windows
- Insulated Doors
- Bonus Room
- Washer Hookup
Kitchen
- Range
- Microwave
- Dishwasher
Flooring
- Laminate
- Ceramic Tile
- Vinyl
Bedrooms and Bathrooms
- 3 Bedrooms
- 2 Full Bathrooms
- Bathtub with Shower
- Separate Shower
Partially Finished Basement
- Basement Fills Entire Space Under The House
- Laundry in Basement
Outdoor Features
- Deck
Utilities
- Cooling System Mounted In Outer Wall Opening
- 2 Heating Zones
- Heating System Uses Oil
- Pellet Stove burns compressed wood to generate heat
- Baseboard Heating
- Water Heater
- Private Sewer
Community Details
- No Home Owners Association
Listing and Financial Details
- Assessor Parcel Number M:0604 B:00050 L:00000,3987956
Map
Home Values in the Area
Average Home Value in this Area
Tax History
| Year | Tax Paid | Tax Assessment Tax Assessment Total Assessment is a certain percentage of the fair market value that is determined by local assessors to be the total taxable value of land and additions on the property. | Land | Improvement |
|---|---|---|---|---|
| 2025 | $3,489 | $287,900 | $46,900 | $241,000 |
| 2024 | $3,336 | $264,800 | $40,800 | $224,000 |
| 2023 | $3,172 | $245,500 | $40,800 | $204,700 |
| 2022 | $3,269 | $214,500 | $29,200 | $185,300 |
| 2021 | $3,103 | $192,600 | $29,200 | $163,400 |
| 2020 | $2,917 | $173,300 | $29,200 | $144,100 |
| 2018 | $4,726 | $147,500 | $26,500 | $121,000 |
| 2017 | $2,315 | $143,600 | $26,500 | $117,100 |
| 2016 | $2,139 | $129,900 | $26,500 | $103,400 |
| 2015 | $2,143 | $128,800 | $28,000 | $100,800 |
| 2014 | $1,933 | $119,000 | $28,000 | $91,000 |
Property History
| Date | Event | Price | Change | Sq Ft Price |
|---|---|---|---|---|
| 09/08/2025 09/08/25 | Pending | -- | -- | -- |
| 09/02/2025 09/02/25 | Price Changed | $369,900 | -1.4% | $258 / Sq Ft |
| 08/25/2025 08/25/25 | For Sale | $375,000 | -- | $261 / Sq Ft |
Purchase History
| Date | Type | Sale Price | Title Company |
|---|---|---|---|
| Quit Claim Deed | -- | -- | |
| Deed | $184,000 | -- | |
| Deed | $103,700 | -- |
Mortgage History
| Date | Status | Loan Amount | Loan Type |
|---|---|---|---|
| Previous Owner | $9,544 | No Value Available | |
| Previous Owner | $184,000 | Purchase Money Mortgage | |
| Previous Owner | $15,000 | No Value Available | |
| Previous Owner | $102,761 | Purchase Money Mortgage |
Source: MLS Property Information Network (MLS PIN)
MLS Number: 73421876
APN: TEMP-000604-000050
- 185 Elm St
- 5 Circle St
- 2 Pond Rd
- 26 Summer St
- 12 Lots for Sale On Mill St
- 12 Lots on Mill St
- 3 Lots Mill St
- 19 Otter River Rd
- 0 12 Lots for Sale On Mill St Unit multiple, see brochu
- 40 Prospect St
- 666 Baldwinville Rd
- 40 Mill Glen Rd
- 58 N Main St
- 10 Independence Dr
- Lot 2 S Royalston Rd
- 11 Independence Dr
- 0 Hamlet Mill Rd Unit 72816399
- 90 Main St
- 241 Mill Glen Rd
- 195 Holly Dr







