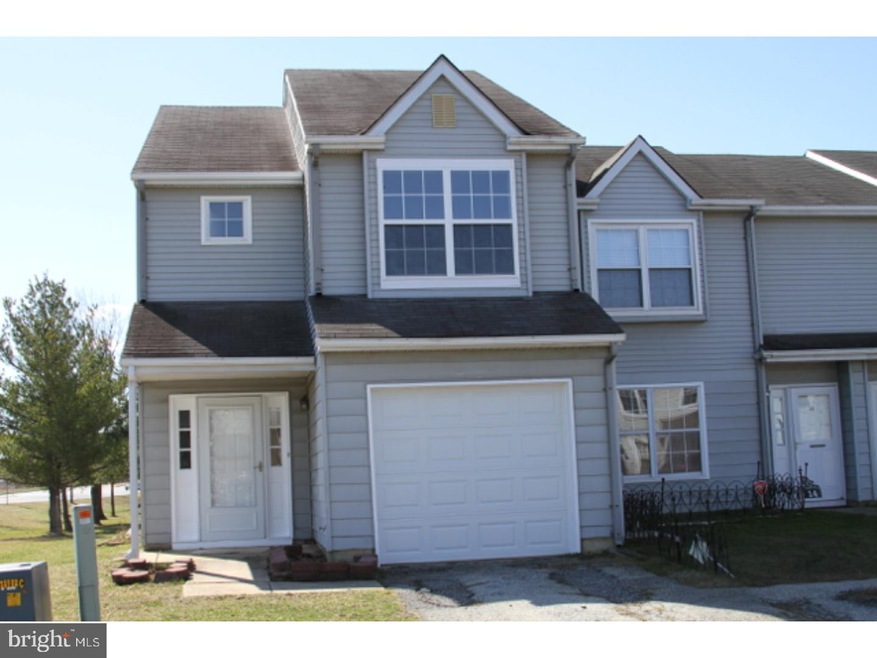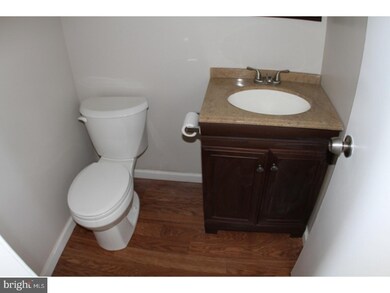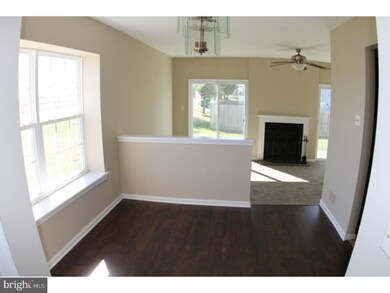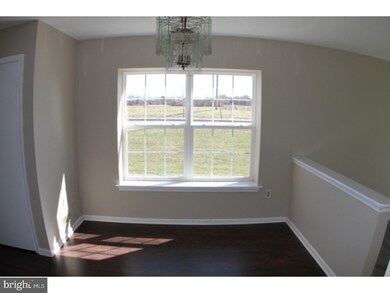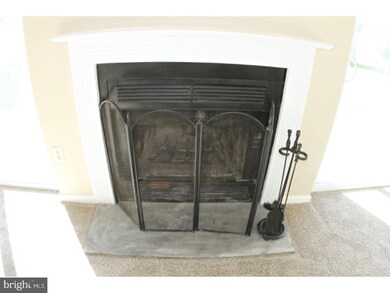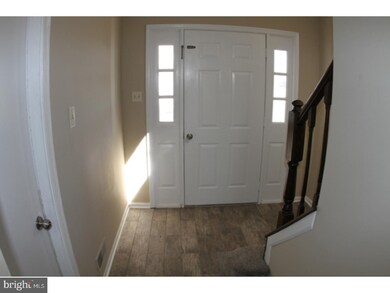
16 Warren Place Newark, DE 19702
Bear NeighborhoodEstimated Value: $267,000 - $305,084
Highlights
- Clubhouse
- Community Pool
- 1 Car Attached Garage
- 1 Fireplace
- Tennis Courts
- Back, Front, and Side Yard
About This Home
As of April 2017Beautiful End Unit Townhome with a 1 car attached garage and new garage door. This house is NEARLY NEW. The renovations are now complete. The following new items in the house are: Kitchen with new stainless steel appliances, new counter tops, new cabinets, new sink, new faucet, new tile floors, new lights, and new plumbing under the sink. There are new windows and new carpeting throughout the house. There are new tile bathroom floors,new vanities, new sinks, and new toilets. You will find 2 new sliding glass doors, New wood laminate floor in dining Room. There is a new electric hot water heater. The monthly fee of $63.00 includes an association pool, tennis courts, clubhouse, trash removal, snow removal, and grounds upkeep. This house is a real gem and should sell quickly. A Must See. Easy to Show. Schedule your tour today.
Last Agent to Sell the Property
Partners Realty LLC License #RB-0002005 Listed on: 03/02/2017
Townhouse Details
Home Type
- Townhome
Est. Annual Taxes
- $1,879
Year Built
- Built in 1987
Lot Details
- 6,098 Sq Ft Lot
- Lot Dimensions are 79x110
- Back, Front, and Side Yard
- Property is in good condition
HOA Fees
- $63 Monthly HOA Fees
Parking
- 1 Car Attached Garage
- 1 Open Parking Space
Home Design
- Vinyl Siding
Interior Spaces
- 1,400 Sq Ft Home
- Property has 2 Levels
- 1 Fireplace
- Living Room
- Dining Room
- Laundry on main level
Flooring
- Wall to Wall Carpet
- Tile or Brick
Bedrooms and Bathrooms
- 3 Bedrooms
- En-Suite Primary Bedroom
Utilities
- Forced Air Heating and Cooling System
- Back Up Electric Heat Pump System
- Electric Water Heater
Listing and Financial Details
- Tax Lot 109
- Assessor Parcel Number 10-033.30-109
Community Details
Overview
- Association fees include pool(s), common area maintenance, snow removal, trash
- Princeton Woods Subdivision
Amenities
- Clubhouse
Recreation
- Tennis Courts
- Community Pool
Ownership History
Purchase Details
Home Financials for this Owner
Home Financials are based on the most recent Mortgage that was taken out on this home.Purchase Details
Home Financials for this Owner
Home Financials are based on the most recent Mortgage that was taken out on this home.Purchase Details
Purchase Details
Home Financials for this Owner
Home Financials are based on the most recent Mortgage that was taken out on this home.Similar Homes in Newark, DE
Home Values in the Area
Average Home Value in this Area
Purchase History
| Date | Buyer | Sale Price | Title Company |
|---|---|---|---|
| Wood Dale B | $145,000 | None Available | |
| Frazier Ronald C | $88,500 | None Available | |
| V Mortgage Reo 3 Llc | $134,709 | None Available | |
| Linton Curtis D | $67,500 | -- |
Mortgage History
| Date | Status | Borrower | Loan Amount |
|---|---|---|---|
| Open | Wood Dale B | $142,373 | |
| Previous Owner | Linton Curtis D | $121,500 |
Property History
| Date | Event | Price | Change | Sq Ft Price |
|---|---|---|---|---|
| 04/14/2017 04/14/17 | Sold | $145,000 | -3.3% | $104 / Sq Ft |
| 03/08/2017 03/08/17 | Pending | -- | -- | -- |
| 03/02/2017 03/02/17 | For Sale | $149,900 | +69.4% | $107 / Sq Ft |
| 12/06/2016 12/06/16 | Sold | $88,500 | 0.0% | $63 / Sq Ft |
| 11/17/2016 11/17/16 | Pending | -- | -- | -- |
| 11/10/2016 11/10/16 | For Sale | $88,500 | -- | $63 / Sq Ft |
Tax History Compared to Growth
Tax History
| Year | Tax Paid | Tax Assessment Tax Assessment Total Assessment is a certain percentage of the fair market value that is determined by local assessors to be the total taxable value of land and additions on the property. | Land | Improvement |
|---|---|---|---|---|
| 2024 | $2,531 | $57,600 | $9,500 | $48,100 |
| 2023 | $2,465 | $57,600 | $9,500 | $48,100 |
| 2022 | $2,448 | $57,600 | $9,500 | $48,100 |
| 2021 | $2,396 | $57,600 | $9,500 | $48,100 |
| 2020 | $2,330 | $57,600 | $9,500 | $48,100 |
| 2019 | $2,293 | $57,600 | $9,500 | $48,100 |
| 2018 | $2,020 | $57,600 | $9,500 | $48,100 |
| 2017 | $1,951 | $57,600 | $9,500 | $48,100 |
| 2016 | $1,935 | $57,600 | $9,500 | $48,100 |
| 2015 | $1,770 | $57,600 | $9,500 | $48,100 |
| 2014 | $1,771 | $57,600 | $9,500 | $48,100 |
Agents Affiliated with this Home
-
Richard Marcus
R
Seller's Agent in 2017
Richard Marcus
Partners Realty LLC
(302) 275-4600
2 in this area
45 Total Sales
-
West Prein

Buyer's Agent in 2017
West Prein
Long & Foster
(302) 437-0606
1 in this area
59 Total Sales
-
Donna Hollifield

Buyer's Agent in 2016
Donna Hollifield
RE/MAX
(302) 598-9077
60 Total Sales
Map
Source: Bright MLS
MLS Number: 1000061376
APN: 10-033.30-109
- 16 Ross Ct
- 119 Balmoral Way
- 511 Abrams Ct
- 229 Smalleys Dam Rd
- 514 Blackbird Dr
- 4 Defoe Cir
- 12 Rogers Cir
- 28 Denny Cir
- 9 Honeysuckle Dr
- 5 Douglas Dr
- 233 Landau Way
- 5 Patricia Cir
- 7 S Sherman Dr
- 170 Channing Dr
- 11 N Tribbit Ave
- 3 Printz Dr
- 114 Rosemary Ct
- 1065 Old Forge Rd
- 12 Shamrock Ave
- 1043 Old Forge Rd
