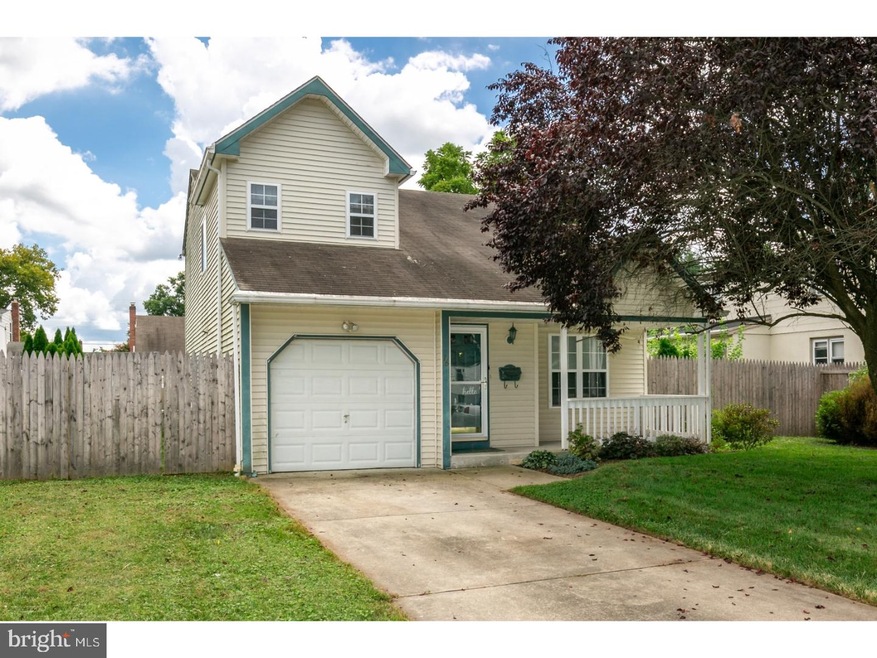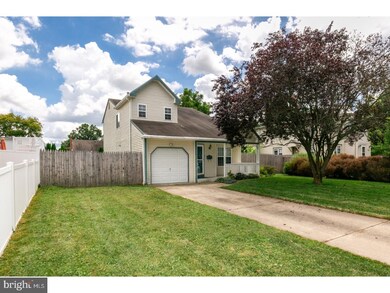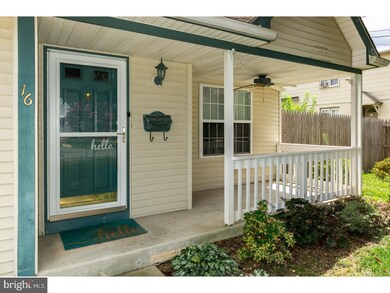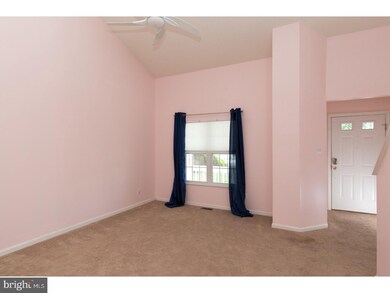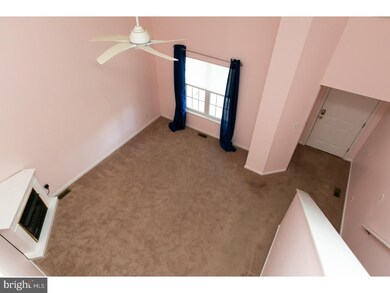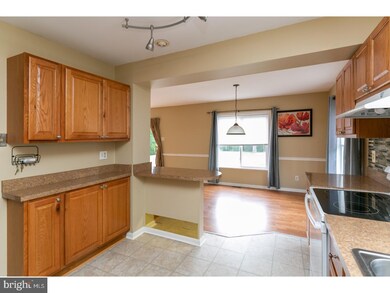
16 Webster Ave Stratford, NJ 08084
Estimated Value: $338,184 - $396,000
Highlights
- Colonial Architecture
- No HOA
- Living Room
- Attic
- 1 Car Attached Garage
- Tile or Brick Flooring
About This Home
As of November 2018Wow! Wait till you see this great home! This home is much bigger then it looks. You will enter into the living room with a vaulted ceiling. There is a large kitchen with lots of counter space and a glass and tile back splash with breakfast bar. There is a family room with sliders out to the brick patio and large fenced yard. The large upstairs master bedroom will accommodate almost any size furniture. There is a walk-in closet as well as a full bathe. There is a large second bedroom and the third bedroom has a large walk-in closet. Don't miss this great home located in the wonderful town of Stratford.
Last Agent to Sell the Property
RE/MAX Of Cherry Hill License #9480662 Listed on: 08/13/2018

Home Details
Home Type
- Single Family
Est. Annual Taxes
- $6,713
Year Built
- Built in 1965
Lot Details
- 7,836 Sq Ft Lot
- Lot Dimensions are 60x131
- Level Lot
- Property is in good condition
Parking
- 1 Car Attached Garage
- 2 Open Parking Spaces
Home Design
- Colonial Architecture
- Pitched Roof
- Shingle Roof
- Vinyl Siding
Interior Spaces
- 1,599 Sq Ft Home
- Property has 2 Levels
- Ceiling Fan
- Gas Fireplace
- Family Room
- Living Room
- Dining Room
- Laundry on main level
- Attic
Kitchen
- Dishwasher
- Kitchen Island
- Disposal
Flooring
- Wall to Wall Carpet
- Tile or Brick
- Vinyl
Bedrooms and Bathrooms
- 3 Bedrooms
- En-Suite Primary Bedroom
- En-Suite Bathroom
- 2.5 Bathrooms
Utilities
- Central Air
- Heating System Uses Gas
- Natural Gas Water Heater
- Cable TV Available
Community Details
- No Home Owners Association
Listing and Financial Details
- Tax Lot 00013 01
- Assessor Parcel Number 32-00009-00013 01
Ownership History
Purchase Details
Home Financials for this Owner
Home Financials are based on the most recent Mortgage that was taken out on this home.Purchase Details
Home Financials for this Owner
Home Financials are based on the most recent Mortgage that was taken out on this home.Purchase Details
Purchase Details
Home Financials for this Owner
Home Financials are based on the most recent Mortgage that was taken out on this home.Purchase Details
Home Financials for this Owner
Home Financials are based on the most recent Mortgage that was taken out on this home.Similar Homes in the area
Home Values in the Area
Average Home Value in this Area
Purchase History
| Date | Buyer | Sale Price | Title Company |
|---|---|---|---|
| Thompson Stephanie | $176,000 | Federation Title Agency Inc | |
| Cunningham Andrew | $138,000 | Federation Title | |
| Federal Home Loan Mortgage Corporation | -- | None Available | |
| Bonneau Jean | $257,500 | -- | |
| Fredrick Kurt C | $105,000 | -- |
Mortgage History
| Date | Status | Borrower | Loan Amount |
|---|---|---|---|
| Open | Mcneill John | $174,500 | |
| Previous Owner | Thompson Stephanie | $167,200 | |
| Previous Owner | Cunningham Andrew | $69,000 | |
| Previous Owner | Bonneau Jean | $244,625 | |
| Previous Owner | Fredrick Kurt C | $80,000 |
Property History
| Date | Event | Price | Change | Sq Ft Price |
|---|---|---|---|---|
| 11/27/2018 11/27/18 | Sold | $176,000 | +0.6% | $110 / Sq Ft |
| 10/15/2018 10/15/18 | Pending | -- | -- | -- |
| 09/27/2018 09/27/18 | Price Changed | $174,900 | -7.9% | $109 / Sq Ft |
| 09/12/2018 09/12/18 | Price Changed | $189,900 | -2.6% | $119 / Sq Ft |
| 08/22/2018 08/22/18 | Price Changed | $194,900 | -2.5% | $122 / Sq Ft |
| 08/13/2018 08/13/18 | For Sale | $199,900 | +36.9% | $125 / Sq Ft |
| 03/12/2015 03/12/15 | Sold | $146,000 | +0.8% | $91 / Sq Ft |
| 02/13/2015 02/13/15 | Pending | -- | -- | -- |
| 01/22/2015 01/22/15 | For Sale | $144,900 | -- | $91 / Sq Ft |
Tax History Compared to Growth
Tax History
| Year | Tax Paid | Tax Assessment Tax Assessment Total Assessment is a certain percentage of the fair market value that is determined by local assessors to be the total taxable value of land and additions on the property. | Land | Improvement |
|---|---|---|---|---|
| 2024 | $7,321 | $158,400 | $42,200 | $116,200 |
| 2023 | $7,321 | $158,400 | $42,200 | $116,200 |
| 2022 | $7,380 | $158,400 | $42,200 | $116,200 |
| 2021 | $7,138 | $158,400 | $42,200 | $116,200 |
| 2020 | $7,012 | $158,400 | $42,200 | $116,200 |
| 2019 | $7,008 | $158,400 | $42,200 | $116,200 |
| 2018 | $6,797 | $158,400 | $42,200 | $116,200 |
| 2017 | $6,713 | $158,400 | $42,200 | $116,200 |
| 2016 | $6,507 | $158,400 | $42,200 | $116,200 |
| 2015 | $6,401 | $158,400 | $42,200 | $116,200 |
| 2014 | $6,224 | $158,400 | $42,200 | $116,200 |
Agents Affiliated with this Home
-
Craig Roloff

Seller's Agent in 2018
Craig Roloff
RE/MAX
(609) 841-7512
4 in this area
203 Total Sales
-
Paul Neal

Buyer's Agent in 2018
Paul Neal
RE/MAX
(856) 498-9736
23 Total Sales
-
John Swartz

Seller's Agent in 2015
John Swartz
RE/MAX
(856) 308-2698
2 in this area
194 Total Sales
Map
Source: Bright MLS
MLS Number: 1002243252
APN: 32-00009-0000-00013-01
- 9 Amhurst Ave
- 9 Grant Ave
- 120 Webster Ave
- 126 Dartmouth Ave
- 107 Wykagyl Rd
- 215 Harvard Ave
- 23 Elm Ave
- 6 Harvard Ave
- 22 Harvard Ave
- 122 W Somerdale Rd
- 6 E Somerdale Rd
- 10 N Hilltop Ave
- 9 Station Ave
- 316 Princeton Ave
- 113 Harvard Ave
- 22 N Browning Ave
- 1100 Rural Ave
- 24 N White Horse Pike
- 26 Station Ave
- 6 Hedwig Ct
