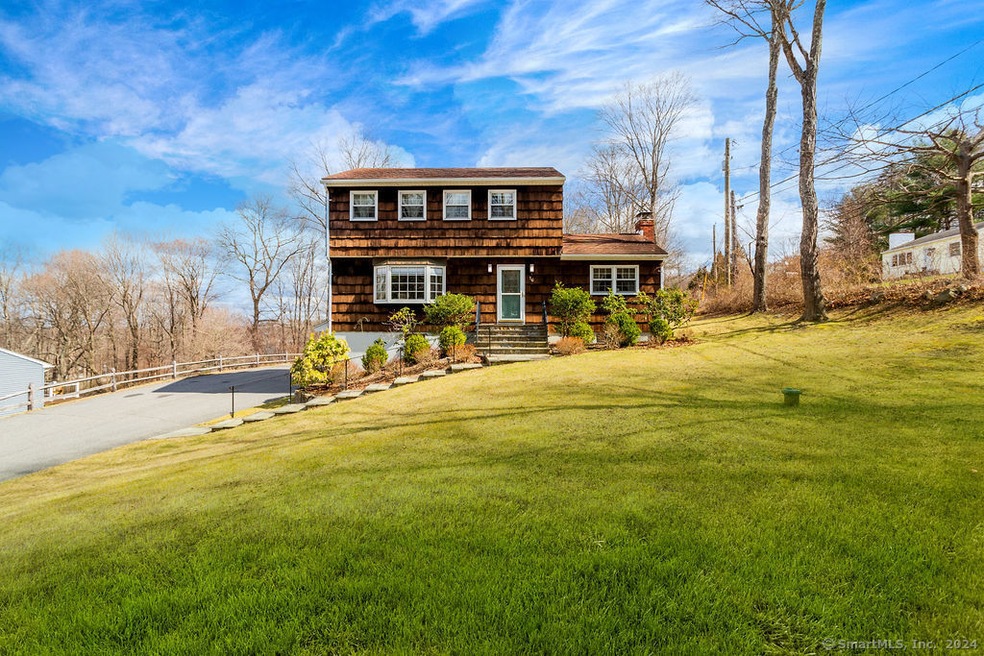
16 Weindorf Ln Danbury, CT 06810
Highlights
- Colonial Architecture
- Attic
- Programmable Thermostat
- Deck
- Home Security System
- Property is near shops
About This Home
As of July 20244 Bedroom, 1.5 Bath Colonial located on Danbury's West Side making for a Excellent Commute to NY, Shopping, Dining and More! Main Level offers a Formal Living Room and Dining Room (both with Hardwood Flooring). The Recently Updated Kitchen with Corian Countertops, Cherry Cabinets, Tiled Backsplash, Breakfast Bar, Tiled Flooring and Stainless Steel Appliances Opens to the Dining Room making for Easy Entertaining! The Screened-In-Porch was Added in 1995 and makes for great outdoor space to enjoy and entertain without the bugs! There is a Family Room with Wood Burning Insert and Updated Powder Room also on this Level. The Upper Level offers 4 Bedrooms (all with Hardwood Flooring) and a Remodeled Hallway Full Bath. The Lower Level Offers Unfinished Storage Space, Laundry Area and access to the 2-Car Garage. The Expansive Rear Yard allows for all kinds of outdoor fun, Entertaining and Exploring! Other Features include New Well Pump, Built-In-Garage Benches, Deck Stained 2021, Main Level Recently Painted, New Carpet in Family Room, New Washing Machine + More.
Home Details
Home Type
- Single Family
Est. Annual Taxes
- $5,567
Year Built
- Built in 1972
Lot Details
- 0.52 Acre Lot
- Property is zoned RA40
Home Design
- Colonial Architecture
- Concrete Foundation
- Frame Construction
- Asphalt Shingled Roof
- Ridge Vents on the Roof
- Shake Siding
Interior Spaces
- 1,640 Sq Ft Home
- Ceiling Fan
- Self Contained Fireplace Unit Or Insert
- Concrete Flooring
- Pull Down Stairs to Attic
- Home Security System
Kitchen
- Electric Range
- Microwave
- Dishwasher
Bedrooms and Bathrooms
- 4 Bedrooms
Laundry
- Laundry on lower level
- Dryer
- Washer
Unfinished Basement
- Basement Fills Entire Space Under The House
- Interior Basement Entry
- Garage Access
- Basement Storage
Parking
- 2 Car Garage
- Parking Deck
- Automatic Garage Door Opener
Outdoor Features
- Deck
- Exterior Lighting
- Rain Gutters
Location
- Property is near shops
- Property is near a golf course
Schools
- Mill Ridge Elementary School
- Rogers Park Middle School
- Danbury High School
Utilities
- Cooling System Mounted In Outer Wall Opening
- Window Unit Cooling System
- Hot Water Heating System
- Heating System Uses Oil
- Programmable Thermostat
- Private Company Owned Well
- Hot Water Circulator
- Fuel Tank Located in Basement
Listing and Financial Details
- Exclusions: See Inclusions/Exclusions List
- Assessor Parcel Number 70562
Ownership History
Purchase Details
Home Financials for this Owner
Home Financials are based on the most recent Mortgage that was taken out on this home.Purchase Details
Home Financials for this Owner
Home Financials are based on the most recent Mortgage that was taken out on this home.Purchase Details
Map
Similar Homes in Danbury, CT
Home Values in the Area
Average Home Value in this Area
Purchase History
| Date | Type | Sale Price | Title Company |
|---|---|---|---|
| Warranty Deed | $535,000 | None Available | |
| Warranty Deed | $275,000 | -- | |
| Deed | -- | -- | |
| Warranty Deed | $275,000 | -- | |
| Deed | -- | -- |
Mortgage History
| Date | Status | Loan Amount | Loan Type |
|---|---|---|---|
| Open | $535,000 | Purchase Money Mortgage | |
| Previous Owner | $220,000 | Purchase Money Mortgage | |
| Previous Owner | $100,000 | No Value Available |
Property History
| Date | Event | Price | Change | Sq Ft Price |
|---|---|---|---|---|
| 07/26/2024 07/26/24 | Sold | $535,000 | +8.1% | $326 / Sq Ft |
| 04/30/2024 04/30/24 | Pending | -- | -- | -- |
| 03/28/2024 03/28/24 | For Sale | $495,000 | +80.0% | $302 / Sq Ft |
| 08/31/2016 08/31/16 | Sold | $275,000 | +2.2% | $108 / Sq Ft |
| 08/01/2016 08/01/16 | Pending | -- | -- | -- |
| 07/01/2016 07/01/16 | For Sale | $269,000 | -- | $105 / Sq Ft |
Tax History
| Year | Tax Paid | Tax Assessment Tax Assessment Total Assessment is a certain percentage of the fair market value that is determined by local assessors to be the total taxable value of land and additions on the property. | Land | Improvement |
|---|---|---|---|---|
| 2024 | $5,567 | $227,780 | $66,360 | $161,420 |
| 2023 | $5,314 | $227,780 | $66,360 | $161,420 |
| 2022 | $5,088 | $180,300 | $69,300 | $111,000 |
| 2021 | $4,976 | $180,300 | $69,300 | $111,000 |
| 2020 | $4,976 | $180,300 | $69,300 | $111,000 |
| 2019 | $4,976 | $180,300 | $69,300 | $111,000 |
| 2018 | $4,976 | $180,300 | $69,300 | $111,000 |
| 2017 | $4,777 | $165,000 | $66,000 | $99,000 |
| 2016 | $4,732 | $165,000 | $66,000 | $99,000 |
| 2015 | $4,663 | $165,000 | $66,000 | $99,000 |
| 2014 | $4,554 | $165,000 | $66,000 | $99,000 |
Source: SmartMLS
MLS Number: 24005704
APN: DANB-000019F-000000-000040
- 42 Miry Brook Rd Unit TRLR 39
- 42 Miry Brook Rd Unit TRLR 27
- 42 Miry Brook Rd Unit TRLR 30
- 7 Tanmar Dr
- 1501 Briar Woods Ln Unit 1501
- 28 Spruce Mountain Rd
- 22 Olympic Dr
- 0 Carriage House Dr
- 63 Pine Mountain Rd
- 18 Ives Ct
- 19 Ives Ct
- 30 Terre Haute Rd
- 206 Park Ave Unit 206
- 11 Boulevard Dr Unit 4-18
- 2 Segar St
- 33 Ridge Rd
- 84 Mountain Rd
- 25 Ridge Rd
- 28 Alan Rd
- 71 Beaver Brook Rd
