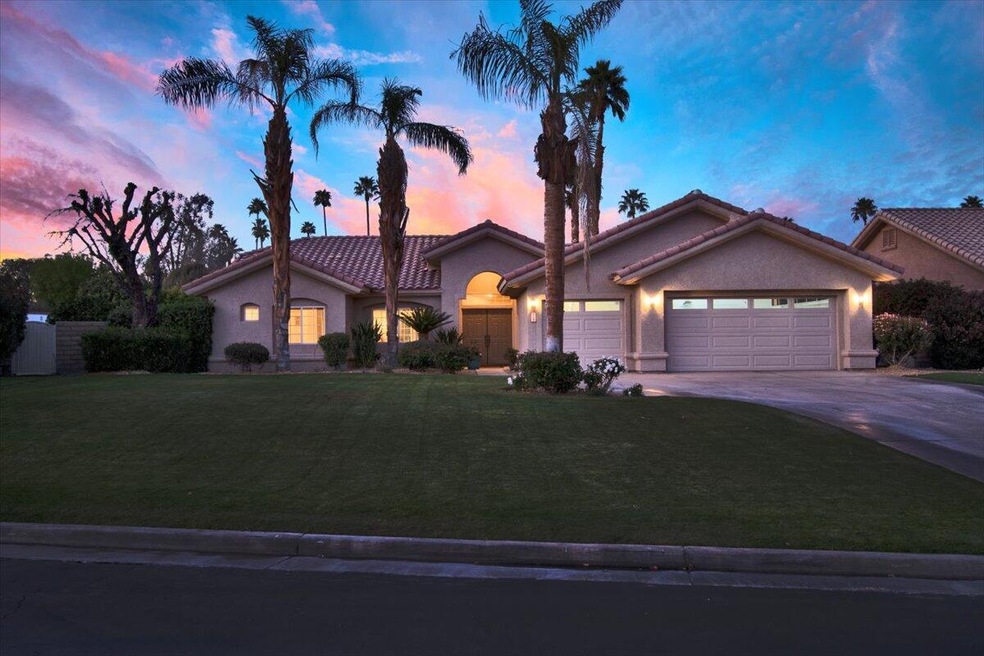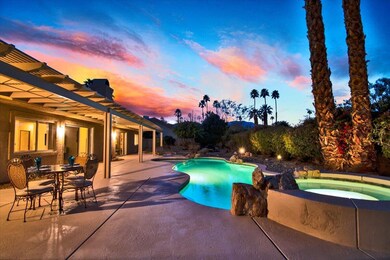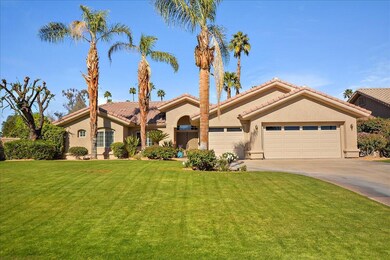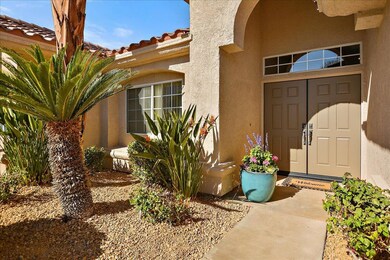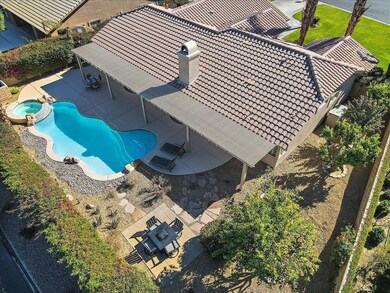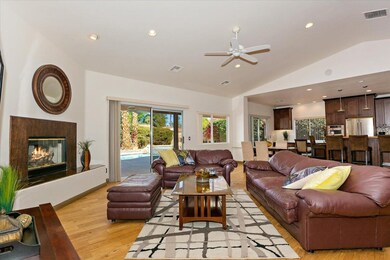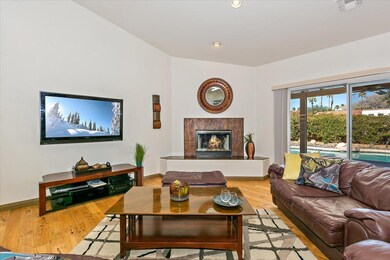
16 White Sun Way Rancho Mirage, CA 92270
Highlights
- Heated In Ground Pool
- Gated Community
- Mountain View
- James Earl Carter Elementary School Rated A-
- Open Floorplan
- Contemporary Architecture
About This Home
As of May 2022Check out this hidden jewel tucked away in the small, gated community of White Sun Estates, with just 52 homes. This gated community is conveniently located near shopping, restaurants, and entertainment at the River at Rancho Mirage and along El Paseo Drive in Palm Desert. Recently updated, this 3 BR, 2 BA pool home offers a large interior Great Room with raised fireplace, soaring 9+ ft. ceilings and beautiful hand scraped Elm Wood flooring. The Great Room, dining area, and open kitchen have sliders which lead out directly to the covered patio, and the pool/spa beyond, providing for seamless indoor/outdoor entertaining. The recently landscaped rear yard provides a great place to enjoy a meal, to swim, or just to relax. One of the special features in the rear yard is its mature fruit trees including Orange, Grapefruit, Lemon, Guava and Hybrid Lemon/Orange. The attached three car garage with built in storage cabinets and ceiling storage shelves offers several storage options.
Last Agent to Sell the Property
Dick Sakowicz
RE/MAX Consultants License #01719083 Listed on: 02/04/2022
Home Details
Home Type
- Single Family
Est. Annual Taxes
- $13,179
Year Built
- Built in 1999
Lot Details
- 0.28 Acre Lot
- Home has North and South Exposure
- Block Wall Fence
- Landscaped
- Private Yard
- Lawn
- Back and Front Yard
HOA Fees
- $108 Monthly HOA Fees
Property Views
- Mountain
- Pool
Home Design
- Contemporary Architecture
- Turnkey
- Slab Foundation
- Tile Roof
- Concrete Roof
- Stucco Exterior
Interior Spaces
- 2,078 Sq Ft Home
- 1-Story Property
- Open Floorplan
- Wired For Sound
- High Ceiling
- Ceiling Fan
- Skylights
- Recessed Lighting
- Fireplace With Glass Doors
- Gas Log Fireplace
- Double Pane Windows
- Vertical Blinds
- Window Screens
- Double Door Entry
- French Doors
- Sliding Doors
- Great Room with Fireplace
- Dining Area
- Security System Owned
Kitchen
- Breakfast Bar
- Walk-In Pantry
- Self-Cleaning Convection Oven
- Electric Oven
- Gas Range
- Range Hood
- Recirculated Exhaust Fan
- Microwave
- Water Line To Refrigerator
- Dishwasher
- Kitchen Island
- Granite Countertops
- Wood Countertops
- Disposal
Flooring
- Wood
- Carpet
- Tile
Bedrooms and Bathrooms
- 3 Bedrooms
- Retreat
- Walk-In Closet
- 2 Full Bathrooms
- Double Vanity
- Secondary bathroom tub or shower combo
Laundry
- Laundry Room
- Dryer
- Washer
- 220 Volts In Laundry
Parking
- 3 Car Attached Garage
- Garage Door Opener
- Driveway
- Guest Parking
Pool
- Heated In Ground Pool
- Heated Spa
- In Ground Spa
- Outdoor Pool
- Waterfall Pool Feature
Utilities
- Central Heating and Cooling System
- Heating System Uses Natural Gas
- Underground Utilities
- Water Filtration System
- Property is located within a water district
- Gas Water Heater
- Cable TV Available
Additional Features
- Covered patio or porch
- Ground Level
Listing and Financial Details
- Assessor Parcel Number 682400008
Community Details
Overview
- White Sun Estates Subdivision
Amenities
- Community Mailbox
Security
- Controlled Access
- Gated Community
Ownership History
Purchase Details
Home Financials for this Owner
Home Financials are based on the most recent Mortgage that was taken out on this home.Purchase Details
Home Financials for this Owner
Home Financials are based on the most recent Mortgage that was taken out on this home.Purchase Details
Home Financials for this Owner
Home Financials are based on the most recent Mortgage that was taken out on this home.Purchase Details
Purchase Details
Home Financials for this Owner
Home Financials are based on the most recent Mortgage that was taken out on this home.Purchase Details
Home Financials for this Owner
Home Financials are based on the most recent Mortgage that was taken out on this home.Purchase Details
Home Financials for this Owner
Home Financials are based on the most recent Mortgage that was taken out on this home.Similar Homes in the area
Home Values in the Area
Average Home Value in this Area
Purchase History
| Date | Type | Sale Price | Title Company |
|---|---|---|---|
| Deed | -- | Ticor Title | |
| Grant Deed | $955,000 | Ticor Title | |
| Grant Deed | $925,000 | Chicago Title | |
| Grant Deed | $460,000 | Orange Coast Title Company | |
| Interfamily Deed Transfer | -- | Fidelity Natl Title Ins Co | |
| Grant Deed | $352,000 | Fidelity National Title Co | |
| Grant Deed | $250,000 | Fidelity National Title Co |
Mortgage History
| Date | Status | Loan Amount | Loan Type |
|---|---|---|---|
| Open | $716,250 | New Conventional | |
| Closed | $716,250 | New Conventional | |
| Previous Owner | $100,000 | Unknown | |
| Previous Owner | $300,000 | Purchase Money Mortgage | |
| Previous Owner | $274,560 | No Value Available | |
| Previous Owner | $199,920 | No Value Available |
Property History
| Date | Event | Price | Change | Sq Ft Price |
|---|---|---|---|---|
| 07/14/2025 07/14/25 | Pending | -- | -- | -- |
| 07/11/2025 07/11/25 | Price Changed | $835,000 | -4.6% | $402 / Sq Ft |
| 05/29/2025 05/29/25 | Price Changed | $875,000 | -2.7% | $421 / Sq Ft |
| 05/13/2025 05/13/25 | Price Changed | $899,000 | -4.9% | $433 / Sq Ft |
| 04/08/2025 04/08/25 | For Sale | $945,000 | -1.0% | $455 / Sq Ft |
| 05/23/2022 05/23/22 | Sold | $955,000 | +1.6% | $460 / Sq Ft |
| 05/23/2022 05/23/22 | Pending | -- | -- | -- |
| 04/19/2022 04/19/22 | For Sale | $940,000 | +1.6% | $452 / Sq Ft |
| 03/31/2022 03/31/22 | Sold | $925,000 | 0.0% | $445 / Sq Ft |
| 03/08/2022 03/08/22 | Pending | -- | -- | -- |
| 02/04/2022 02/04/22 | For Sale | $925,000 | -- | $445 / Sq Ft |
Tax History Compared to Growth
Tax History
| Year | Tax Paid | Tax Assessment Tax Assessment Total Assessment is a certain percentage of the fair market value that is determined by local assessors to be the total taxable value of land and additions on the property. | Land | Improvement |
|---|---|---|---|---|
| 2025 | $13,179 | $1,920,784 | $106,120 | $1,814,664 |
| 2023 | $13,179 | $974,100 | $102,000 | $872,100 |
| 2022 | $7,675 | $558,190 | $139,543 | $418,647 |
| 2021 | $7,511 | $547,246 | $136,807 | $410,439 |
| 2020 | $7,415 | $541,636 | $135,405 | $406,231 |
| 2019 | $7,367 | $531,016 | $132,750 | $398,266 |
| 2018 | $7,152 | $520,605 | $130,148 | $390,457 |
| 2017 | $7,032 | $510,398 | $127,597 | $382,801 |
| 2016 | $6,699 | $491,000 | $123,000 | $368,000 |
| 2015 | $6,576 | $470,000 | $117,000 | $353,000 |
| 2014 | $5,991 | $418,000 | $104,000 | $314,000 |
Agents Affiliated with this Home
-

Seller's Agent in 2025
Brady Sandahl
Keller Williams Luxury Homes
(760) 656-6052
532 Total Sales
-
G
Seller's Agent in 2022
Galina Tucker
Desert Sotheby's International Realty
-
D
Seller's Agent in 2022
Dick Sakowicz
RE/MAX
-

Buyer's Agent in 2022
Walter Barnes
Bennion Deville Homes
(760) 424-6599
100 Total Sales
-

Buyer's Agent in 2022
Lisa Phillips
Lotus Estate Properties
(310) 701-2407
8 Total Sales
Map
Source: Greater Palm Springs Multiple Listing Service
MLS Number: 219073671
APN: 682-400-008
- 25 Vistara Dr
- 72331 Magnesia Falls Dr
- 17 Toledo Dr
- 3 Mesquite Ridge Ln
- 72806 Fleetwood Cir
- 72843 Fleetwood Cir
- 72633 Jamie Way
- 72440 Cactus Dr
- 21 Clancy Lane Estates
- 72400 Cactus Dr
- 344 Vista Royal Dr
- 47 Juan Carlos Dr
- 0 Hwy 111 & Magnesia Falls Dr Unit 219123774DA
- 43740 Acacia Dr
- 41520 Rancho Manana Ln
- 10 Padron Way
- 182 Gran Viaduct
- 71945 Eleanora Ln
- 263 Serena Dr
- 130 Don Miguel Cir
