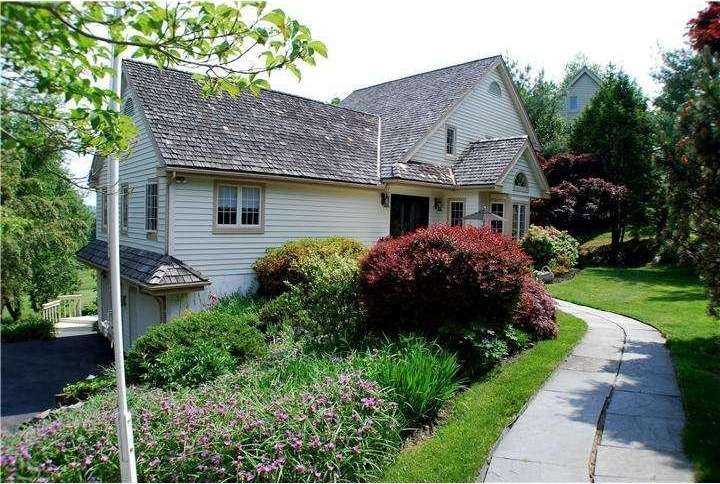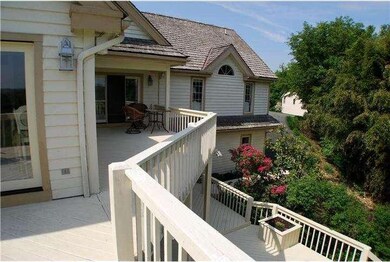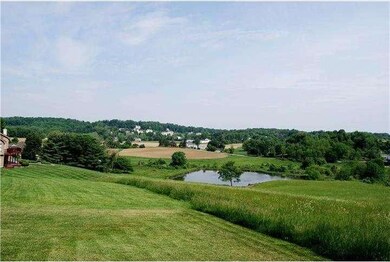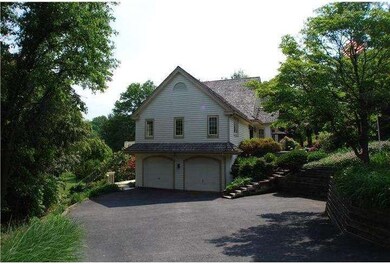
16 Wilkinson Dr Landenberg, PA 19350
Estimated Value: $605,000 - $727,000
Highlights
- Deck
- Contemporary Architecture
- Cathedral Ceiling
- Kennett High School Rated A-
- Wooded Lot
- Wood Flooring
About This Home
As of April 2015Immaculate and pristine custom built by Wilkinson builders and situated in Broad Run Ridge one of the most sought after communities in the Landenberg area. This gorgeous setting offers glorious, peaceful and incredible views year round of the Chester county countryside and overlooking the area pond. This is the largest model home in Broad Run and situated on one of the nicest lots offering priceless views of the ever changing landscape. Streaming sun flows through over-sized windows brightening rooms and casting soothing shadows throughout the day. The open floor plan of this stylish home offers over 4000 square feet of finished living space and allows for small as well as large-scale entertaining on gleaming hardwood floors throughout, vaulted ceilings, two gas fireplaces, several French doors leading to rear decks, gorgeous center island kitchen with breakfast bar and ample counter space make meal preparation easy and convenient. Cooking in this kitchen will be a joy while gazing out the windows to dedicated open space. The Kitchen is open to a large family room with vaulted ceiling and walls of windows with access to an upper deck. The luxurious master suite has double walk-in closets, stunning 4 piece master bath, sitting area, private rear deck and vaulted ceiling. The beautifully finished walk-out / daylight lower level has a gas fireplace creating a perfect game room for all family members. There is also an abundance of unfinished work area and storage space available on the lower level. Two car turned garage with additional turn around pad. The community of Broad Run has a community web site with community rules and regulations and area information. Also, The Pond this home overlooks is owned by the community of Broad Run. The assessed value has been reviewed by the law firm of Larmore Scarlett LLP who state the total real estate taxes will drop $3000 with a reassessment. **NEW 30 YEAR ARCHITECTURAL ROOF BEING INSTALLED**
Last Agent to Sell the Property
Robert Bass
Patterson-Schwartz-Hockessin Listed on: 05/27/2014
Last Buyer's Agent
CATHERINE BOBO
Long & Foster Real Estate, Inc.
Home Details
Home Type
- Single Family
Year Built
- Built in 1989
Lot Details
- 0.42 Acre Lot
- Open Lot
- Sloped Lot
- Wooded Lot
- Property is in good condition
HOA Fees
- $42 Monthly HOA Fees
Parking
- 2 Car Direct Access Garage
- 3 Open Parking Spaces
- Garage Door Opener
- Driveway
Home Design
- Contemporary Architecture
- Brick Foundation
- Wood Roof
- Wood Siding
Interior Spaces
- 4,188 Sq Ft Home
- Property has 2 Levels
- Cathedral Ceiling
- Ceiling Fan
- 2 Fireplaces
- Gas Fireplace
- Family Room
- Living Room
- Dining Room
- Home Security System
- Attic
Kitchen
- Eat-In Kitchen
- Double Self-Cleaning Oven
- Cooktop
- Dishwasher
- Kitchen Island
Flooring
- Wood
- Tile or Brick
Bedrooms and Bathrooms
- 4 Bedrooms
- En-Suite Primary Bedroom
- En-Suite Bathroom
- 4 Bathrooms
Laundry
- Laundry Room
- Laundry on main level
Finished Basement
- Basement Fills Entire Space Under The House
- Exterior Basement Entry
Outdoor Features
- Balcony
- Deck
- Patio
- Shed
- Porch
Utilities
- Forced Air Heating and Cooling System
- Cooling System Utilizes Bottled Gas
- Heating System Uses Propane
- 200+ Amp Service
- Propane Water Heater
- On Site Septic
- Cable TV Available
Community Details
- Association fees include common area maintenance
- Broad Run Ridge Subdivision
Listing and Financial Details
- Assessor Parcel Number 60-07-0009.5100
Ownership History
Purchase Details
Home Financials for this Owner
Home Financials are based on the most recent Mortgage that was taken out on this home.Purchase Details
Home Financials for this Owner
Home Financials are based on the most recent Mortgage that was taken out on this home.Similar Homes in Landenberg, PA
Home Values in the Area
Average Home Value in this Area
Purchase History
| Date | Buyer | Sale Price | Title Company |
|---|---|---|---|
| Wengloski Philip I | $395,000 | None Available | |
| Smith Bruce W | $435,000 | -- |
Mortgage History
| Date | Status | Borrower | Loan Amount |
|---|---|---|---|
| Open | Wongloski Philip I | $230,000 | |
| Closed | Wengloski Philip I | $100,000 | |
| Closed | Wengloski Philip I | $200,000 | |
| Previous Owner | Smith Bruce W | $260,000 | |
| Previous Owner | Sprinkle Ray | $275,000 | |
| Closed | Sprinkle Ray | $43,000 |
Property History
| Date | Event | Price | Change | Sq Ft Price |
|---|---|---|---|---|
| 04/17/2015 04/17/15 | Sold | $395,000 | -1.2% | $94 / Sq Ft |
| 03/11/2015 03/11/15 | Pending | -- | -- | -- |
| 03/11/2015 03/11/15 | For Sale | $399,900 | 0.0% | $95 / Sq Ft |
| 03/10/2015 03/10/15 | Pending | -- | -- | -- |
| 12/10/2014 12/10/14 | For Sale | $399,900 | 0.0% | $95 / Sq Ft |
| 12/01/2014 12/01/14 | Pending | -- | -- | -- |
| 09/29/2014 09/29/14 | Price Changed | $399,900 | -3.6% | $95 / Sq Ft |
| 09/05/2014 09/05/14 | Price Changed | $415,000 | -2.4% | $99 / Sq Ft |
| 07/22/2014 07/22/14 | Price Changed | $425,000 | -3.4% | $101 / Sq Ft |
| 06/24/2014 06/24/14 | Price Changed | $439,900 | -2.2% | $105 / Sq Ft |
| 05/27/2014 05/27/14 | For Sale | $450,000 | -- | $107 / Sq Ft |
Tax History Compared to Growth
Tax History
| Year | Tax Paid | Tax Assessment Tax Assessment Total Assessment is a certain percentage of the fair market value that is determined by local assessors to be the total taxable value of land and additions on the property. | Land | Improvement |
|---|---|---|---|---|
| 2024 | $8,764 | $218,830 | $84,460 | $134,370 |
| 2023 | $8,470 | $218,830 | $84,460 | $134,370 |
| 2022 | $8,347 | $218,830 | $84,460 | $134,370 |
| 2021 | $8,262 | $218,830 | $84,460 | $134,370 |
| 2020 | $8,105 | $218,830 | $84,460 | $134,370 |
| 2019 | $7,995 | $218,830 | $84,460 | $134,370 |
| 2018 | $7,871 | $218,830 | $84,460 | $134,370 |
| 2017 | $7,709 | $218,830 | $84,460 | $134,370 |
| 2016 | -- | $218,830 | $84,460 | $134,370 |
| 2015 | -- | $320,540 | $84,460 | $236,080 |
| 2014 | -- | $320,540 | $84,460 | $236,080 |
Agents Affiliated with this Home
-

Seller's Agent in 2015
Robert Bass
Patterson Schwartz
-
C
Buyer's Agent in 2015
CATHERINE BOBO
Long & Foster
Map
Source: Bright MLS
MLS Number: 1002942860
APN: 60-007-0009.5100
- 19 White Clay Dr
- 139 Watson Mill Rd
- 2 Briarwood Ct
- 8 Briarwood Ct
- 1521 Yeatmans Station Rd
- 12 Evans Dr
- 5 Radburn Ln
- 13 Quartz Mill Rd
- 2 Faith Cir
- 12 High Meadow Ln
- 1386 Doe Run Rd
- 701 Fawn Rd
- 146 Coopers Hawk Ln
- 168 Sawmill Rd
- 109 Great Circle Rd
- 17 Bridleshire Rd
- 5 Timber Mill Ln
- 136 Landenberg Rd
- 102 Landenberg Rd
- 100 Landenberg Rd
- 16 Wilkinson Dr
- 14 Wilkinson Dr
- 18 Wilkinson Dr
- 12 Wilkinson Dr
- 20 Wilkinson Dr
- 19 Wilkinson Dr
- 21 Wilkinson Dr
- 10 Wilkinson Dr
- 23 Wilkinson Dr
- 22 Wilkinson Dr
- 15 Wilkinson Dr
- 17 Wilkinson Dr
- 13 Wilkinson Dr
- 25 Wilkinson Dr
- 8 Wilkinson Dr
- 24 Wilkinson Dr
- 11 Wilkinson Dr
- 27 Wilkinson Dr
- 130 Watson Mill Rd
- 6 Wilkinson Dr






