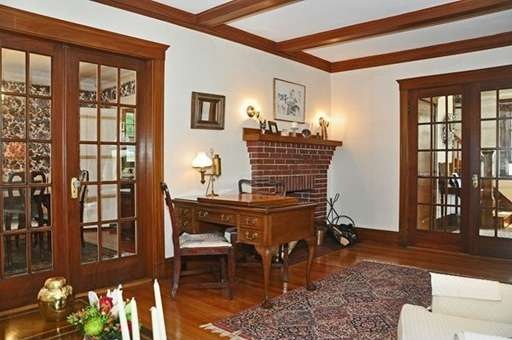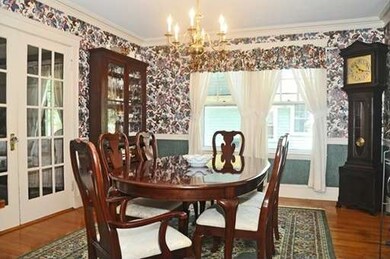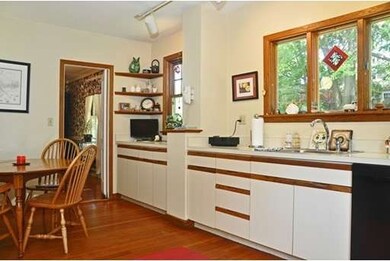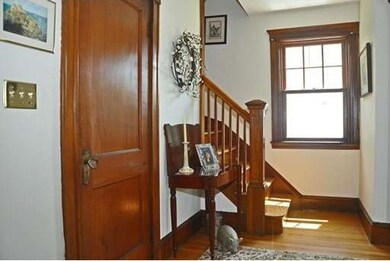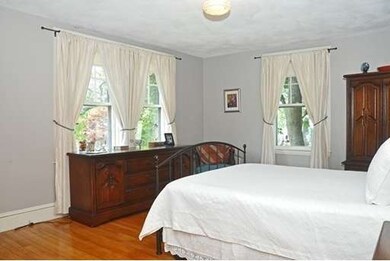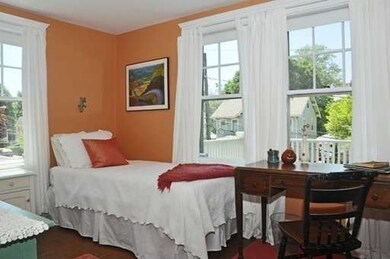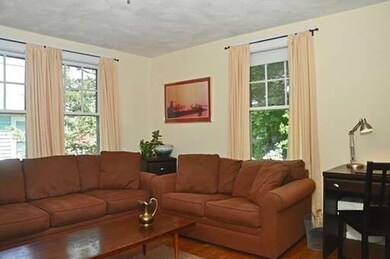
16 Willoughby Rd Milton, MA 02186
Columbine Cliffs NeighborhoodAbout This Home
As of May 2017Just in time for summer. Enjoy evenings relaxing on the beautiful front porch and tending to your gardens. This classic four bedroom colonial in the Columbine/Cliff neighborhood is within walking distance to the trolley to Boston, Shields Park, and yoga classes! From the moment you walk through the front door you will not be disappointed. Dripping in charm and detail with beamed ceilings, two sets of french doors, fireplace and natural wood work. Large third floor with two dormers for expansion. This property has been meticulously cared for including newer heating system and windows. A true classic.
Last Agent to Sell the Property
Ruth Heiden
Compass Listed on: 05/19/2015
Home Details
Home Type
Single Family
Est. Annual Taxes
$9,738
Year Built
1929
Lot Details
0
Listing Details
- Lot Description: Paved Drive
- Other Agent: 2.50
- Special Features: None
- Property Sub Type: Detached
- Year Built: 1929
Interior Features
- Appliances: Dishwasher, Disposal
- Fireplaces: 1
- Has Basement: Yes
- Fireplaces: 1
- Number of Rooms: 7
- Amenities: Public Transportation, Shopping, Park, Walk/Jog Trails
- Electric: Circuit Breakers
- Energy: Storm Windows, Storm Doors
- Flooring: Wood
- Interior Amenities: Walk-up Attic, French Doors
- Basement: Full, Interior Access
- Bedroom 2: Second Floor
- Bedroom 3: Second Floor
- Bedroom 4: Second Floor
- Bathroom #1: First Floor
- Bathroom #2: Second Floor
- Kitchen: First Floor
- Living Room: First Floor
- Master Bedroom: Second Floor
- Dining Room: First Floor
Exterior Features
- Roof: Asphalt/Fiberglass Shingles
- Construction: Frame
- Exterior: Shingles
- Exterior Features: Porch
- Foundation: Poured Concrete
Garage/Parking
- Garage Parking: Detached
- Garage Spaces: 1
- Parking: Off-Street
- Parking Spaces: 3
Utilities
- Cooling: None
- Heating: Hot Water Baseboard, Gas
- Heat Zones: 1
- Hot Water: Natural Gas
- Utility Connections: for Gas Range, for Gas Oven, Washer Hookup
Ownership History
Purchase Details
Home Financials for this Owner
Home Financials are based on the most recent Mortgage that was taken out on this home.Purchase Details
Home Financials for this Owner
Home Financials are based on the most recent Mortgage that was taken out on this home.Similar Homes in the area
Home Values in the Area
Average Home Value in this Area
Purchase History
| Date | Type | Sale Price | Title Company |
|---|---|---|---|
| Not Resolvable | $655,000 | -- | |
| Not Resolvable | $542,006 | -- |
Mortgage History
| Date | Status | Loan Amount | Loan Type |
|---|---|---|---|
| Open | $588,000 | Stand Alone Refi Refinance Of Original Loan | |
| Closed | $588,000 | Adjustable Rate Mortgage/ARM | |
| Closed | $584,000 | Stand Alone Refi Refinance Of Original Loan | |
| Closed | $524,000 | New Conventional | |
| Previous Owner | $30,000 | Unknown | |
| Previous Owner | $433,605 | New Conventional | |
| Previous Owner | $74,000 | No Value Available | |
| Previous Owner | $85,000 | No Value Available |
Property History
| Date | Event | Price | Change | Sq Ft Price |
|---|---|---|---|---|
| 05/30/2017 05/30/17 | Sold | $655,000 | +4.1% | $387 / Sq Ft |
| 04/11/2017 04/11/17 | Pending | -- | -- | -- |
| 04/06/2017 04/06/17 | For Sale | $629,000 | +16.1% | $371 / Sq Ft |
| 07/24/2015 07/24/15 | Sold | $542,006 | +4.4% | $320 / Sq Ft |
| 05/23/2015 05/23/15 | Pending | -- | -- | -- |
| 05/19/2015 05/19/15 | For Sale | $519,000 | -- | $306 / Sq Ft |
Tax History Compared to Growth
Tax History
| Year | Tax Paid | Tax Assessment Tax Assessment Total Assessment is a certain percentage of the fair market value that is determined by local assessors to be the total taxable value of land and additions on the property. | Land | Improvement |
|---|---|---|---|---|
| 2025 | $9,738 | $878,100 | $463,300 | $414,800 |
| 2024 | $9,439 | $864,400 | $441,300 | $423,100 |
| 2023 | $9,166 | $804,000 | $420,500 | $383,500 |
| 2022 | $8,963 | $718,800 | $420,500 | $298,300 |
| 2021 | $8,336 | $634,900 | $368,200 | $266,700 |
| 2020 | $8,058 | $614,200 | $352,800 | $261,400 |
| 2019 | $7,859 | $596,300 | $342,500 | $253,800 |
| 2018 | $7,542 | $546,100 | $295,500 | $250,600 |
| 2017 | $6,792 | $500,900 | $281,400 | $219,500 |
| 2016 | $7,125 | $527,800 | $321,700 | $206,100 |
| 2015 | $6,076 | $435,900 | $234,500 | $201,400 |
Agents Affiliated with this Home
-
B
Seller's Agent in 2017
Beckman Hurley Team
Compass
-
R
Seller's Agent in 2015
Ruth Heiden
Compass
-
Mary Beth Grant

Buyer's Agent in 2015
Mary Beth Grant
William Raveis R.E. & Home Services
(617) 686-3045
3 in this area
36 Total Sales
Map
Source: MLS Property Information Network (MLS PIN)
MLS Number: 71839919
APN: MILT-000000-E000049-000047
- 6 Briarfield Rd
- 16 Blue Hill Ave
- 128 Blue Hills Pkwy
- 167 Brook Rd
- 127-129 Blue Hills Pkwy
- 5 Laurel Rd
- 1 Columbine Rd
- 9 Marcy Rd
- 70 Brush Hill Rd Unit 70
- 88 Brush Hill Rd
- 2 Viola St Unit 2A
- 43-47 Fremont St Unit 11
- 43-47 Fremont St Unit 7
- 43-47 Fremont St Unit 9
- 43-47 Fremont St Unit 12
- 43-47 Fremont St Unit 3
- 43-47 Fremont St Unit 5
- 645 River St
- 56 Allen Cir
- 8 Faunce Rd Unit A
