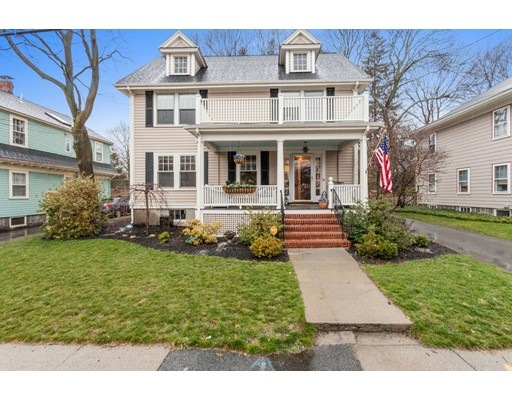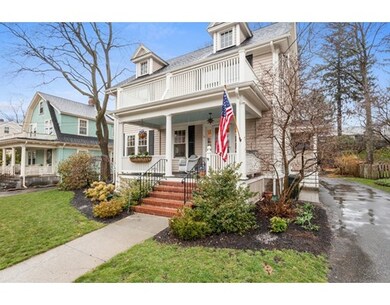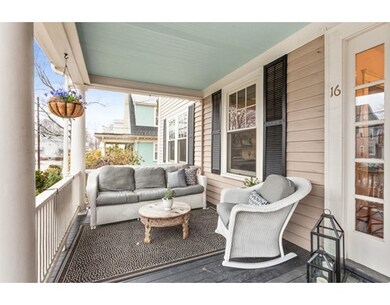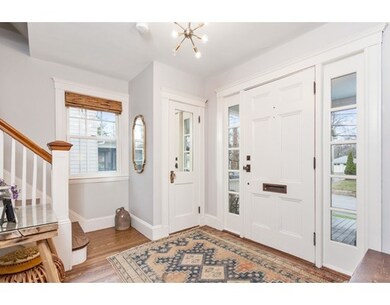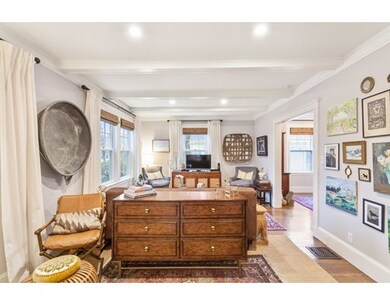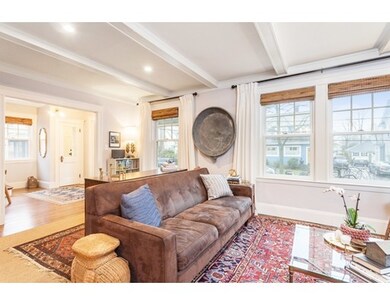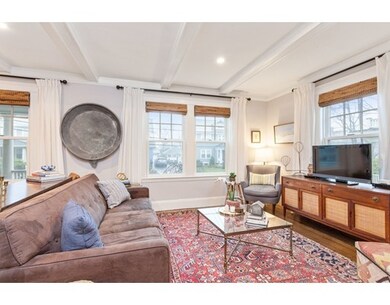
16 Willoughby Rd Milton, MA 02186
Columbine Cliffs NeighborhoodAbout This Home
As of May 2017Charm and grace abound in this gorgeous Foursquare colonial in the coveted Columbine Cliffs neighborhood. Quiet side street, gracious open layout, a multitude of windows, large fenced in backyard and several new updates make this the one to call home! BRAND NEW: roof, 2-zone central heat & A/C, electrical, french doors leading to new patio, retaining wall, fence, and 1/2 bath leaves nothing left for you to do, except use your imagination to make this house your own. Refinished hardwood floors on both levels and tons of natural light keep this house warm and inviting. 3rd floor features over 800+ square feet of wide open space and would make a wonderful bonus room or large master suite. Commuters dream with an easy walk to the red line. Don't let this one pass you by!
Last Agent to Sell the Property
Beckman Hurley Team
Compass Listed on: 04/06/2017
Last Buyer's Agent
Beckman Hurley Team
Compass Listed on: 04/06/2017
Home Details
Home Type
Single Family
Est. Annual Taxes
$9,738
Year Built
1929
Lot Details
0
Listing Details
- Lot Description: Fenced/Enclosed
- Property Type: Single Family
- Lead Paint: Unknown
- Special Features: None
- Property Sub Type: Detached
- Year Built: 1929
Interior Features
- Appliances: Range, Dishwasher, Disposal, Refrigerator, Washer, Dryer
- Has Basement: Yes
- Number of Rooms: 7
- Amenities: Public Transportation, Park, Walk/Jog Trails, Bike Path
- Electric: 200 Amps
- Flooring: Hardwood
- Interior Amenities: Walk-up Attic, French Doors
- Basement: Unfinished Basement
- Bedroom 2: Second Floor, 12X14
- Bedroom 3: Second Floor, 9X14
- Bedroom 4: Second Floor, 9X12
- Bathroom #1: First Floor
- Bathroom #2: Second Floor
- Kitchen: First Floor, 12X16
- Living Room: First Floor, 12X21
- Master Bedroom: Second Floor, 12X16
- Dining Room: First Floor, 12X15
- Oth1 Dimen: 26X32
Exterior Features
- Roof: Asphalt/Fiberglass Shingles
- Construction: Frame
- Exterior: Clapboard
- Exterior Features: Porch, Patio, Gutters, Professional Landscaping, Fenced Yard
- Foundation: Poured Concrete
Garage/Parking
- Garage Parking: Detached
- Garage Spaces: 1
- Parking: Paved Driveway
- Parking Spaces: 4
Utilities
- Cooling: Central Air
- Heating: Forced Air, Gas
- Cooling Zones: 2
- Heat Zones: 2
- Hot Water: Natural Gas
- Utility Connections: for Gas Range, for Gas Oven, Washer Hookup
- Sewer: City/Town Sewer
- Water: City/Town Water
Schools
- Elementary School: Glover
- Middle School: Pierce
- High School: Milton
Lot Info
- Zoning: RC
- Lot: 47
Ownership History
Purchase Details
Home Financials for this Owner
Home Financials are based on the most recent Mortgage that was taken out on this home.Purchase Details
Home Financials for this Owner
Home Financials are based on the most recent Mortgage that was taken out on this home.Similar Homes in the area
Home Values in the Area
Average Home Value in this Area
Purchase History
| Date | Type | Sale Price | Title Company |
|---|---|---|---|
| Not Resolvable | $655,000 | -- | |
| Not Resolvable | $542,006 | -- |
Mortgage History
| Date | Status | Loan Amount | Loan Type |
|---|---|---|---|
| Open | $588,000 | Stand Alone Refi Refinance Of Original Loan | |
| Closed | $588,000 | Adjustable Rate Mortgage/ARM | |
| Closed | $584,000 | Stand Alone Refi Refinance Of Original Loan | |
| Closed | $524,000 | New Conventional | |
| Previous Owner | $30,000 | Unknown | |
| Previous Owner | $433,605 | New Conventional | |
| Previous Owner | $74,000 | No Value Available | |
| Previous Owner | $85,000 | No Value Available |
Property History
| Date | Event | Price | Change | Sq Ft Price |
|---|---|---|---|---|
| 05/30/2017 05/30/17 | Sold | $655,000 | +4.1% | $387 / Sq Ft |
| 04/11/2017 04/11/17 | Pending | -- | -- | -- |
| 04/06/2017 04/06/17 | For Sale | $629,000 | +16.1% | $371 / Sq Ft |
| 07/24/2015 07/24/15 | Sold | $542,006 | +4.4% | $320 / Sq Ft |
| 05/23/2015 05/23/15 | Pending | -- | -- | -- |
| 05/19/2015 05/19/15 | For Sale | $519,000 | -- | $306 / Sq Ft |
Tax History Compared to Growth
Tax History
| Year | Tax Paid | Tax Assessment Tax Assessment Total Assessment is a certain percentage of the fair market value that is determined by local assessors to be the total taxable value of land and additions on the property. | Land | Improvement |
|---|---|---|---|---|
| 2025 | $9,738 | $878,100 | $463,300 | $414,800 |
| 2024 | $9,439 | $864,400 | $441,300 | $423,100 |
| 2023 | $9,166 | $804,000 | $420,500 | $383,500 |
| 2022 | $8,963 | $718,800 | $420,500 | $298,300 |
| 2021 | $8,336 | $634,900 | $368,200 | $266,700 |
| 2020 | $8,058 | $614,200 | $352,800 | $261,400 |
| 2019 | $7,859 | $596,300 | $342,500 | $253,800 |
| 2018 | $7,542 | $546,100 | $295,500 | $250,600 |
| 2017 | $6,792 | $500,900 | $281,400 | $219,500 |
| 2016 | $7,125 | $527,800 | $321,700 | $206,100 |
| 2015 | $6,076 | $435,900 | $234,500 | $201,400 |
Agents Affiliated with this Home
-
B
Seller's Agent in 2017
Beckman Hurley Team
Compass
-
R
Seller's Agent in 2015
Ruth Heiden
Compass
-
Mary Beth Grant

Buyer's Agent in 2015
Mary Beth Grant
William Raveis R.E. & Home Services
(617) 686-3045
3 in this area
36 Total Sales
Map
Source: MLS Property Information Network (MLS PIN)
MLS Number: 72142534
APN: MILT-000000-E000049-000047
- 6 Briarfield Rd
- 16 Blue Hill Ave
- 128 Blue Hills Pkwy
- 167 Brook Rd
- 127-129 Blue Hills Pkwy
- 15 Fairfax Rd
- 5 Laurel Rd
- 70 Brush Hill Rd Unit 70
- 9 Marcy Rd
- 88 Brush Hill Rd
- 1 Columbine Rd
- 2 Viola St Unit 2A
- 645 River St
- 43-47 Fremont St Unit 11
- 43-47 Fremont St Unit 7
- 43-47 Fremont St Unit 9
- 43-47 Fremont St Unit 12
- 43-47 Fremont St Unit 3
- 43-47 Fremont St Unit 5
- 60 Houston Ave Unit 2
