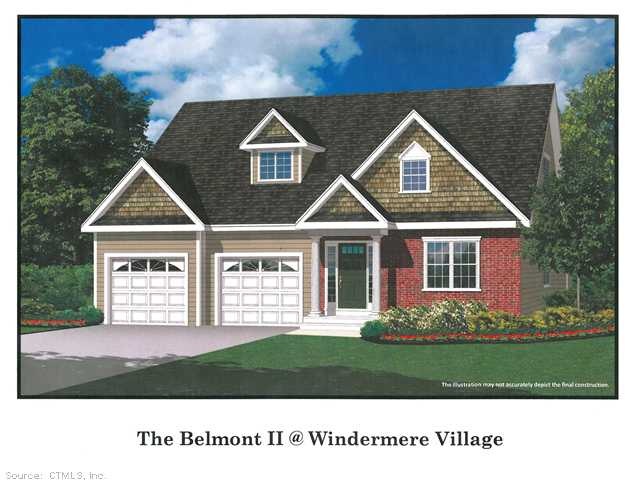
16 Windermere Village Rd Unit 16 Ellington, CT 06029
Estimated Value: $601,435 - $654,000
Highlights
- 1 Fireplace
- 2 Car Attached Garage
- Central Air
About This Home
As of June 2014This home is located at 16 Windermere Village Rd Unit 16, Ellington, CT 06029 since 31 December 2013 and is currently estimated at $624,145, approximately $276 per square foot. This property was built in 2014. 16 Windermere Village Rd Unit 16 is a home located in Tolland County with nearby schools including Ellington High School.
Home Details
Home Type
- Single Family
Est. Annual Taxes
- $10,819
Year Built
- Built in 2014
HOA Fees
- $180 Monthly HOA Fees
Parking
- 2 Car Attached Garage
Home Design
- Masonry Siding
- Vinyl Siding
Interior Spaces
- 2,260 Sq Ft Home
- 1 Fireplace
- Unfinished Basement
- Basement Fills Entire Space Under The House
Bedrooms and Bathrooms
- 3 Bedrooms
- 3 Full Bathrooms
Schools
- Windermere Elementary School
- Ellington High School
Utilities
- Central Air
- Heating System Uses Natural Gas
- Electric Water Heater
- Cable TV Available
Community Details
- Windermere Village Community
Ownership History
Purchase Details
Home Financials for this Owner
Home Financials are based on the most recent Mortgage that was taken out on this home.Similar Homes in Ellington, CT
Home Values in the Area
Average Home Value in this Area
Purchase History
| Date | Buyer | Sale Price | Title Company |
|---|---|---|---|
| Shah Ankur | $357,535 | -- | |
| Shah Ankur | $357,535 | -- |
Mortgage History
| Date | Status | Borrower | Loan Amount |
|---|---|---|---|
| Open | Shah Ankur | $275,300 | |
| Closed | Shah Ankur | $286,025 | |
| Closed | Shah Ankur | $35,720 |
Property History
| Date | Event | Price | Change | Sq Ft Price |
|---|---|---|---|---|
| 06/23/2014 06/23/14 | Sold | $354,000 | 0.0% | $157 / Sq Ft |
| 12/31/2013 12/31/13 | Pending | -- | -- | -- |
| 12/31/2013 12/31/13 | For Sale | $354,000 | -- | $157 / Sq Ft |
Tax History Compared to Growth
Tax History
| Year | Tax Paid | Tax Assessment Tax Assessment Total Assessment is a certain percentage of the fair market value that is determined by local assessors to be the total taxable value of land and additions on the property. | Land | Improvement |
|---|---|---|---|---|
| 2024 | $10,819 | $300,520 | $0 | $300,520 |
| 2023 | $10,308 | $300,520 | $0 | $300,520 |
| 2022 | $9,767 | $300,520 | $0 | $300,520 |
| 2021 | $9,496 | $300,520 | $0 | $300,520 |
| 2020 | $8,993 | $275,870 | $0 | $275,870 |
| 2019 | $8,993 | $275,870 | $0 | $275,870 |
| 2016 | $7,591 | $248,890 | $0 | $248,890 |
| 2015 | $7,591 | $242,070 | $0 | $242,070 |
| 2014 | $854 | $29,750 | $0 | $29,750 |
Agents Affiliated with this Home
-
Kevin Paradis

Seller's Agent in 2014
Kevin Paradis
Coldwell Banker Realty
(860) 212-9661
2 in this area
61 Total Sales
-
Madhu Reddy

Buyer's Agent in 2014
Madhu Reddy
Reddy Realty, LLC
(860) 918-2921
35 in this area
399 Total Sales
Map
Source: SmartMLS
MLS Number: G670328
APN: ELLI-000017-000024-000008
- 75 Windermere Village Rd Unit 75
- 31 Village St
- 52 Grand Blvd Unit 52
- 85 Franklin St
- 33 Burke Rd
- 16 West Rd
- 24 West Rd Unit 20
- 60 Old Town Rd Unit 2
- 60 Old Town Rd Unit 207
- 67 West St
- 92 West St
- 16 Maple St Unit 11
- 45 Grant St
- 80 Country Ln Unit 7
- 51 Gerald Dr
- 1 Abbott Rd Unit 32
- 1 Abbott Rd Unit 128
- 5 Fairview Ave
- 19 Ridgeview Dr
- 109 Union St
- 16 Windermere Village Rd Unit 16
- 18 Windermere Village Rd
- 14 Windermere Village Rd
- 1 Olmstead Ln Unit 1
- 1 Olmstead Ln Unit 54
- 1 Olmstead Ln
- 20 Windermere Village Rd
- 2 Timothy Ln Unit 2
- 2 Timothy Ln Unit 55
- 2 Timothy Ln
- 2 Timothy Ln
- 12 Windermere Village Rd Unit 12
- 22 Windermere Village Rd Unit 11
- 22 Windermere Village Rd
- 10 Windermere Village Rd
- 4 Timothy Ln Unit 4
- 2 Olmstead Ln Unit 51
- 2 Olmstead Ln
- 4 Olmstead Ln
- 24 Windermere Village Rd Unit 12
