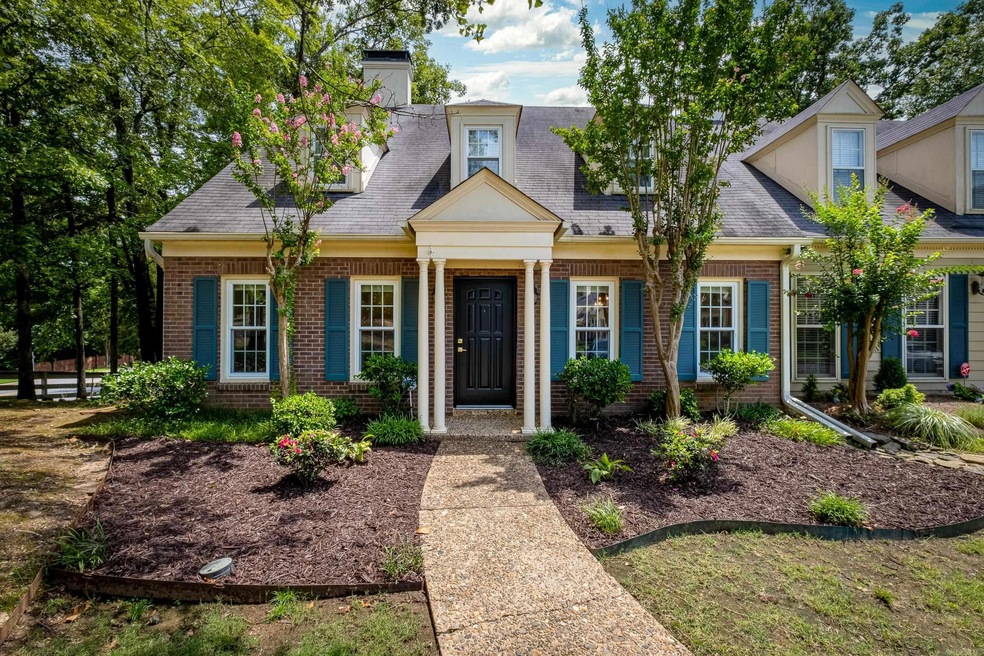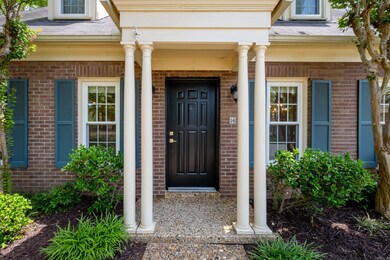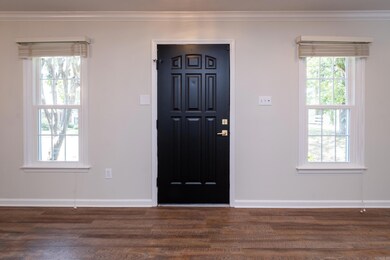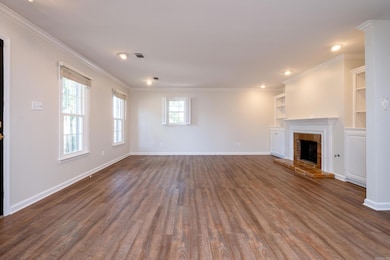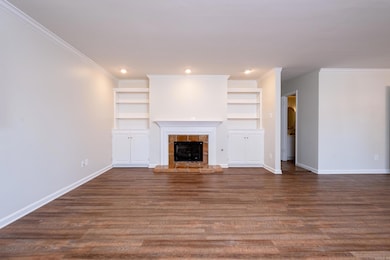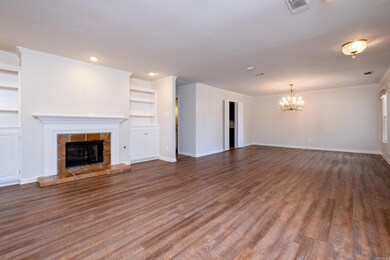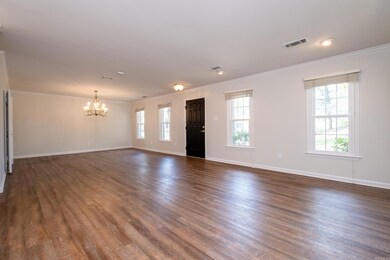
16 Windsor Ct Unit 16 Little Rock, AR 72212
Hillsborough NeighborhoodEstimated Value: $297,063 - $318,000
Highlights
- Hearth Room
- Traditional Architecture
- Community Pool
- Multiple Fireplaces
- Main Floor Primary Bedroom
- Formal Dining Room
About This Home
As of August 2023Updated townhome - great location with open floor plan. Two master suites, all new paint, new windows and appliances 2020, two living areas with dual gas log fireplaces, and new fixtures. Granite kitchen counter tops, breakfast bar, stainless appliances. Cozy hearth room looks out into courtyard. Large master down with French doors to courtyard. Tile showers, second master up with new counter tops - versatile floor plan. Breezeway from oversized back entry 2 car garage. Association dues cover roof, termite, sprinkler, gutters, chimney, lawn maintenance and pool. Move-in ready! No sign in the yard.
Property Details
Home Type
- Condominium
Est. Annual Taxes
- $3,002
Year Built
- Built in 1981
Lot Details
- Cul-De-Sac
- Fenced
- Sprinkler System
HOA Fees
- $410 Monthly HOA Fees
Parking
- 2 Car Garage
Home Design
- Traditional Architecture
- Slab Foundation
- Architectural Shingle Roof
Interior Spaces
- 2,541 Sq Ft Home
- 2-Story Property
- Multiple Fireplaces
- Gas Log Fireplace
- Insulated Windows
- Insulated Doors
- Family Room
- Formal Dining Room
- Termite Clearance
Kitchen
- Hearth Room
- Eat-In Kitchen
- Breakfast Bar
- Range
- Microwave
- Dishwasher
- Disposal
Flooring
- Carpet
- Laminate
- Tile
Bedrooms and Bathrooms
- 3 Bedrooms
- Primary Bedroom on Main
Laundry
- Laundry Room
- Gas Dryer Hookup
Utilities
- Central Heating and Cooling System
Community Details
Overview
- Other Mandatory Fees
- On-Site Maintenance
Recreation
- Community Pool
Ownership History
Purchase Details
Home Financials for this Owner
Home Financials are based on the most recent Mortgage that was taken out on this home.Purchase Details
Home Financials for this Owner
Home Financials are based on the most recent Mortgage that was taken out on this home.Purchase Details
Home Financials for this Owner
Home Financials are based on the most recent Mortgage that was taken out on this home.Purchase Details
Home Financials for this Owner
Home Financials are based on the most recent Mortgage that was taken out on this home.Purchase Details
Home Financials for this Owner
Home Financials are based on the most recent Mortgage that was taken out on this home.Similar Homes in Little Rock, AR
Home Values in the Area
Average Home Value in this Area
Purchase History
| Date | Buyer | Sale Price | Title Company |
|---|---|---|---|
| Richard Shannon | $290,000 | Pulaski County Title | |
| Childers Gary | -- | Pulaski County Title | |
| Childers Bethany | $198,000 | American Abstract & Title Co | |
| Kelner Julie | $225,000 | Lenders Title Co | |
| Linam Janet R | $195,000 | Lenders Title Co |
Mortgage History
| Date | Status | Borrower | Loan Amount |
|---|---|---|---|
| Previous Owner | Childers Gary | $165,000 | |
| Previous Owner | Childers Bethany | $198,000 | |
| Previous Owner | Kelner Julie | $180,000 | |
| Previous Owner | Linam Janet R | $184,775 |
Property History
| Date | Event | Price | Change | Sq Ft Price |
|---|---|---|---|---|
| 08/16/2023 08/16/23 | Sold | $290,000 | -3.0% | $114 / Sq Ft |
| 07/31/2023 07/31/23 | Pending | -- | -- | -- |
| 07/20/2023 07/20/23 | For Sale | $299,000 | -- | $118 / Sq Ft |
Tax History Compared to Growth
Tax History
| Year | Tax Paid | Tax Assessment Tax Assessment Total Assessment is a certain percentage of the fair market value that is determined by local assessors to be the total taxable value of land and additions on the property. | Land | Improvement |
|---|---|---|---|---|
| 2023 | $3,428 | $49,707 | $0 | $49,707 |
| 2022 | $3,272 | $49,707 | $0 | $49,707 |
| 2021 | $3,138 | $44,510 | $0 | $44,510 |
| 2020 | $2,741 | $44,510 | $0 | $44,510 |
| 2019 | $2,741 | $44,510 | $0 | $44,510 |
| 2018 | $2,766 | $44,510 | $0 | $44,510 |
| 2017 | $2,766 | $44,510 | $0 | $44,510 |
| 2016 | $2,902 | $46,460 | $0 | $46,460 |
| 2015 | $3,257 | $46,460 | $0 | $46,460 |
| 2014 | $3,257 | $46,460 | $0 | $46,460 |
Agents Affiliated with this Home
-
Lynn Pangburn

Seller's Agent in 2023
Lynn Pangburn
CBRPM WLR
(501) 502-2444
5 in this area
128 Total Sales
Map
Source: Cooperative Arkansas REALTORS® MLS
MLS Number: 23022402
APN: 43L-100-00-016-00
- 2112 Hinson Rd
- 2112 Hinson Rd
- 2111 Hinson Rd
- 42 Windsor Ct Unit 42
- 19 Windborough Ct
- 14 Pointe Clear Dr
- 27 Windsor Ct
- 63 Valley Estates Dr
- 1805 Hillsborough Ln
- 1508 Hillsborough Ln
- 2009 Beckenham Cove
- Lot 93 Chelsea Rd
- Lot 89 Beckenham Dr
- 11 La Scala Ct
- 1608 Shumate Dr
- 2110 Westport Loop
- 21 La Scala Ct
- 11 Mountain View Ct
- 1 Tam o Shanter Ct
- 23 Morrison Ct
- 16 Windsor Ct Unit 16
- 15 Windsor Ct Unit 15
- 12 Windsor Ct Unit 12
- 13 Windsor Ct Unit 13
- 14 Windsor Ct Unit 14
- 11 Windsor Ct Unit 11
- 10 Windsor Ct
- 9 Windsor Ct
- 1 Carmel Valley Ln
- 2112 Hinson #6
- 2112 Hinson #4 Rd
- 2112 Hinson Rd #6
- 8 Windsor Ct
- 2203 Windsor Ct
- 6 Windsor Ct
- 3 Carmel Valley Ln
- 2207 Windsor Ct
- 2 Spy Glass Ln
- 5 Windsor Ct Unit 5
