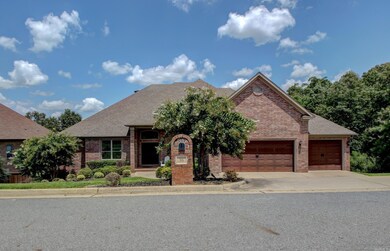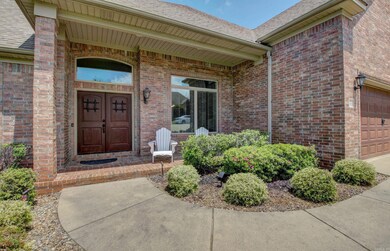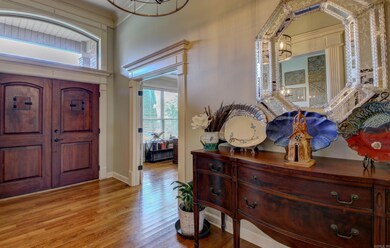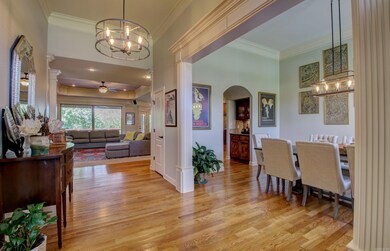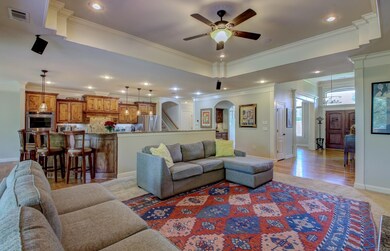
16 Winthrop Point Little Rock, AR 72211
Woodlands Edge NeighborhoodHighlights
- Home Theater
- Scenic Views
- Deck
- Baker Interdistrict Elementary School Rated A-
- Clubhouse
- Traditional Architecture
About This Home
As of October 2024BEAUTIFUL HOME IN WOODLANDS EDGE! You will love the location and feel of this home. Mainly one-level living with a fabulous Media/Game Room upstairs. Wonderful, open floor plan with large formal dining and butler's pantry and expansive kitchen with large center island, separate bar area and spacious breakfast area. Primary Bedroom is tucked in the back for privacy and the bath is lovely with dual vanities, and large walk-in closet. Guest Bedrooms are separate of Primary, all have wonderful closet spaces and individual baths. (4th BR currently being used for office). You will love the detailing that runs throughout this home. Convenient Mud Room/drop area as you enter from garage and large laundry room. Oversized 3 car garage. You will love the additional storage under this home that has a concrete area for easy storage or workshop space. This home backs to lush greenspace. Whole House Generator, too! (Media Equipment, seating and pool table all remain.)
Last Agent to Sell the Property
Crye-Leike REALTORS Kanis Branch Listed on: 08/01/2024

Home Details
Home Type
- Single Family
Est. Annual Taxes
- $7,010
Year Built
- Built in 2012
Lot Details
- 0.26 Acre Lot
- Fenced
- Landscaped
- Level Lot
- Sprinkler System
HOA Fees
- $50 Monthly HOA Fees
Home Design
- Traditional Architecture
- Brick Exterior Construction
- Architectural Shingle Roof
Interior Spaces
- 3,800 Sq Ft Home
- 1.5-Story Property
- Built-in Bookshelves
- Ceiling Fan
- Wood Burning Fireplace
- Fireplace With Gas Starter
- Low Emissivity Windows
- Insulated Windows
- Window Treatments
- Insulated Doors
- Great Room
- Breakfast Room
- Formal Dining Room
- Home Theater
- Scenic Vista Views
- Crawl Space
- Attic Floors
- Home Security System
Kitchen
- Breakfast Bar
- Double Oven
- Gas Range
- Microwave
- Dishwasher
Flooring
- Wood
- Carpet
- Tile
Bedrooms and Bathrooms
- 4 Bedrooms
- Primary Bedroom on Main
- Walk-In Closet
- 4 Full Bathrooms
- Walk-in Shower
Laundry
- Laundry Room
- Washer Hookup
Parking
- 3 Car Garage
- Automatic Garage Door Opener
Outdoor Features
- Deck
- Porch
Schools
- Baker Elementary School
Utilities
- Forced Air Zoned Heating and Cooling System
- High Efficiency Air Conditioning
- Programmable Thermostat
- Underground Utilities
- Power Generator
- Tankless Water Heater
- Gas Water Heater
Community Details
Overview
- Other Mandatory Fees
- On-Site Maintenance
Amenities
- Picnic Area
- Clubhouse
Recreation
- Tennis Courts
- Community Playground
- Community Pool
- Bike Trail
Ownership History
Purchase Details
Home Financials for this Owner
Home Financials are based on the most recent Mortgage that was taken out on this home.Purchase Details
Home Financials for this Owner
Home Financials are based on the most recent Mortgage that was taken out on this home.Purchase Details
Home Financials for this Owner
Home Financials are based on the most recent Mortgage that was taken out on this home.Purchase Details
Home Financials for this Owner
Home Financials are based on the most recent Mortgage that was taken out on this home.Purchase Details
Home Financials for this Owner
Home Financials are based on the most recent Mortgage that was taken out on this home.Similar Homes in Little Rock, AR
Home Values in the Area
Average Home Value in this Area
Purchase History
| Date | Type | Sale Price | Title Company |
|---|---|---|---|
| Warranty Deed | $600,000 | Lenders Title Company | |
| Warranty Deed | $540,000 | American Abstract & Title Co | |
| Warranty Deed | $508,000 | Pulaski County Title | |
| Corporate Deed | $472,000 | American Abstract & Title Co | |
| Special Warranty Deed | $64,000 | None Available |
Mortgage History
| Date | Status | Loan Amount | Loan Type |
|---|---|---|---|
| Open | $600,000 | New Conventional | |
| Previous Owner | $160,000 | New Conventional | |
| Previous Owner | $482,600 | New Conventional | |
| Previous Owner | $377,600 | New Conventional | |
| Previous Owner | $336,000 | Construction |
Property History
| Date | Event | Price | Change | Sq Ft Price |
|---|---|---|---|---|
| 10/31/2024 10/31/24 | Sold | $600,000 | -4.0% | $158 / Sq Ft |
| 09/15/2024 09/15/24 | Price Changed | $625,000 | -0.8% | $164 / Sq Ft |
| 08/22/2024 08/22/24 | Price Changed | $630,000 | -1.6% | $166 / Sq Ft |
| 08/01/2024 08/01/24 | For Sale | $640,000 | -- | $168 / Sq Ft |
Tax History Compared to Growth
Tax History
| Year | Tax Paid | Tax Assessment Tax Assessment Total Assessment is a certain percentage of the fair market value that is determined by local assessors to be the total taxable value of land and additions on the property. | Land | Improvement |
|---|---|---|---|---|
| 2023 | $7,010 | $109,022 | $16,200 | $92,822 |
| 2022 | $7,010 | $109,022 | $16,200 | $92,822 |
| 2021 | $5,835 | $90,050 | $14,300 | $75,750 |
| 2020 | $5,415 | $90,050 | $14,300 | $75,750 |
| 2019 | $5,415 | $90,050 | $14,300 | $75,750 |
| 2018 | $5,440 | $90,050 | $14,300 | $75,750 |
| 2017 | $5,210 | $86,470 | $10,720 | $75,750 |
| 2016 | $5,201 | $86,330 | $10,880 | $75,450 |
| 2015 | $5,594 | $86,330 | $10,880 | $75,450 |
| 2014 | $5,594 | $86,330 | $10,880 | $75,450 |
Agents Affiliated with this Home
-
Valerie Moran

Seller's Agent in 2024
Valerie Moran
Crye-Leike
(501) 975-6700
21 in this area
149 Total Sales
-
Catherine Thomas Langley

Buyer's Agent in 2024
Catherine Thomas Langley
Janet Jones Company
(501) 230-3297
4 in this area
135 Total Sales
Map
Source: Cooperative Arkansas REALTORS® MLS
MLS Number: 24027639
APN: 44L-077-13-015-32
- 145 Cove Creek Ct
- 13812 Foxfield Ln
- 3 Foxfield Cove
- 17 Cove Creek Point
- 146 Woodlands Park Dr
- 6 Woodlands Park Ln
- 133 Woodlands Park Dr
- 134 Woodlands Park Dr
- 12 Driftwood Ln
- 6 Driftwood Ln
- 129 Edgewood Cir
- 127 Edgewood Cir
- 14 Driftwood Ln
- 107 Edgewood Cir
- 11 Highfield Cove
- 15 Weatherstone Point
- 13415 Teton Dr
- 13409 Teton Dr
- 13411 Teton Dr
- 4 Oxeye Ln

