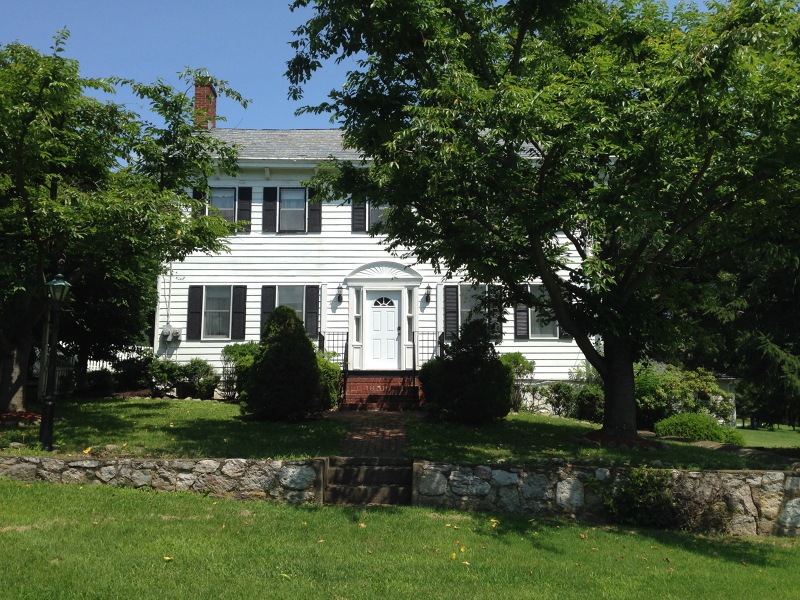
$310,000
- 3 Beds
- 1.5 Baths
- 8 Mattison Ave
- Branchville, NJ
Charming Cape Cod in the HEART OF BRANCHVILLE. Step into TIMELESS CHARM with this adorable 3-bedroom, 1.5-bath Cape Cod-style home, built in 1940 and BRIMMING with CHARACTER. You'll fall in love with the ORIGINAL WOOD cabinetry in the kitchen and the GLEAMING HARDWOOD floors that run throughout. 3 season SUNROOM connects the 2 CAR GARAGE with OPENERS to the kitchen. Kitchen is complete with a
Debbie Kistle KISTLE REALTY, LLC.
