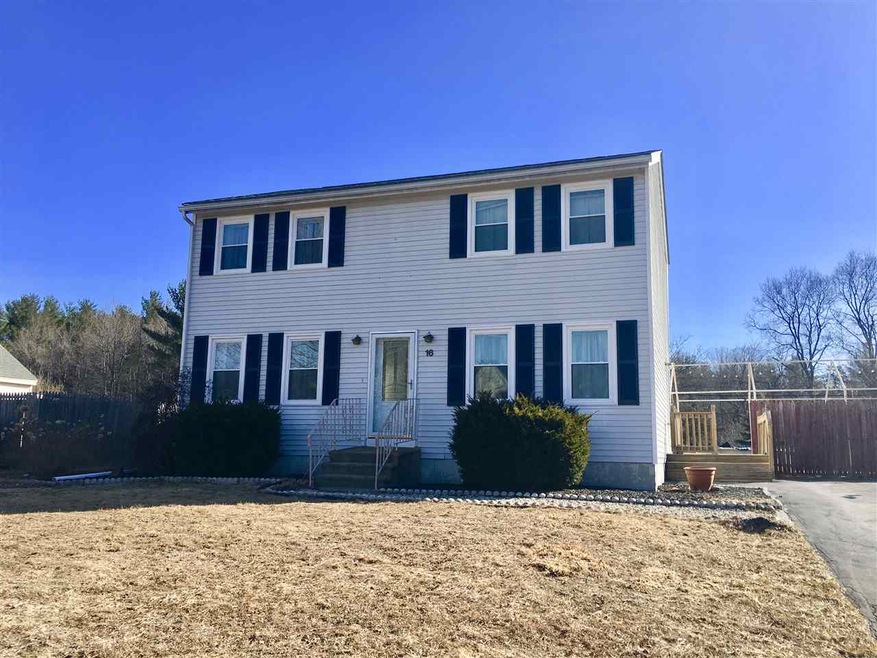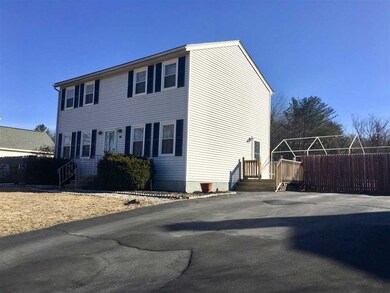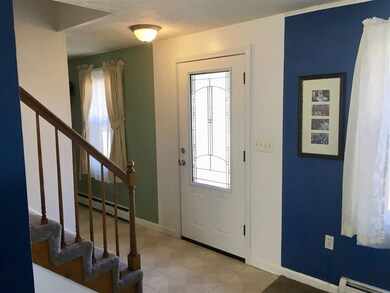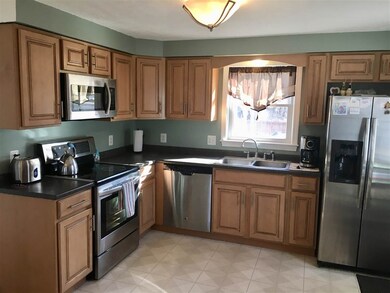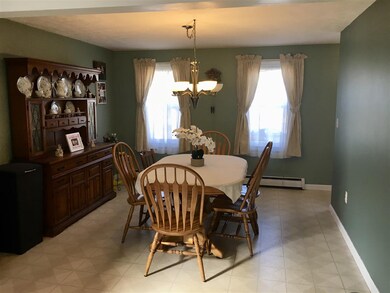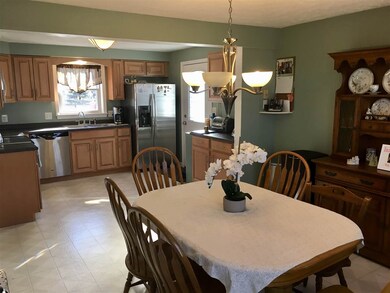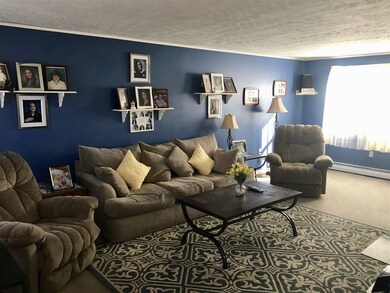16 Yarrow Way Concord, NH 03303
West Concord NeighborhoodHighlights
- Above Ground Pool
- Attic
- Combination Kitchen and Dining Room
- Deck
- Shed
- Hot Water Heating System
About This Home
As of October 2022Rare find for an affordable 3 bedroom, 2 bathroom Colonial in cul-de-sac Concord neighborhood ! Open kitchen and dining area with stainless steel appliances. Partially finished basement makes for the perfect home office, work-out room, or additional living space. The newly replaced windows combined with energy efficient Natural Gas heat make for reasonable heating costs. Fenced in back yard with above ground pool and deck is perfect for a Summer BBQ, playing children, or a happy dog.
Home Details
Home Type
- Single Family
Est. Annual Taxes
- $7,972
Year Built
- 1986
Lot Details
- 0.27 Acre Lot
- Partially Fenced Property
- Level Lot
- Property is zoned RS
Home Design
- Concrete Foundation
- Wood Frame Construction
- Architectural Shingle Roof
- Vinyl Siding
Interior Spaces
- 2-Story Property
- Combination Kitchen and Dining Room
- Attic
Kitchen
- Stove
- Microwave
- Dishwasher
Flooring
- Carpet
- Laminate
Bedrooms and Bathrooms
- 3 Bedrooms
Laundry
- Dryer
- Washer
Partially Finished Basement
- Walk-Up Access
- Connecting Stairway
- Basement Storage
Parking
- 4 Car Parking Spaces
- Driveway
- Paved Parking
Outdoor Features
- Above Ground Pool
- Deck
- Shed
Utilities
- Hot Water Heating System
- Heating System Uses Natural Gas
- Generator Hookup
- 100 Amp Service
- Power Generator
- Natural Gas Water Heater
Listing and Financial Details
- Legal Lot and Block 67 / Z
Map
Home Values in the Area
Average Home Value in this Area
Property History
| Date | Event | Price | Change | Sq Ft Price |
|---|---|---|---|---|
| 10/24/2022 10/24/22 | Sold | $399,000 | +3.6% | $166 / Sq Ft |
| 09/21/2022 09/21/22 | Pending | -- | -- | -- |
| 09/18/2022 09/18/22 | For Sale | $385,000 | +75.0% | $160 / Sq Ft |
| 04/27/2017 04/27/17 | Sold | $220,000 | 0.0% | $111 / Sq Ft |
| 03/21/2017 03/21/17 | Pending | -- | -- | -- |
| 03/13/2017 03/13/17 | For Sale | $219,900 | -- | $111 / Sq Ft |
Tax History
| Year | Tax Paid | Tax Assessment Tax Assessment Total Assessment is a certain percentage of the fair market value that is determined by local assessors to be the total taxable value of land and additions on the property. | Land | Improvement |
|---|---|---|---|---|
| 2024 | $7,972 | $287,900 | $102,900 | $185,000 |
| 2023 | $7,733 | $287,900 | $102,900 | $185,000 |
| 2022 | $7,210 | $278,500 | $102,900 | $175,600 |
| 2021 | $6,634 | $264,100 | $102,900 | $161,200 |
| 2020 | $6,396 | $239,000 | $82,500 | $156,500 |
| 2019 | $5,820 | $209,500 | $77,300 | $132,200 |
| 2018 | $5,903 | $209,400 | $74,300 | $135,100 |
| 2017 | $5,620 | $199,000 | $70,500 | $128,500 |
| 2016 | $5,277 | $190,700 | $70,600 | $120,100 |
| 2015 | $4,935 | $180,500 | $68,300 | $112,200 |
| 2014 | $4,839 | $180,500 | $68,300 | $112,200 |
| 2013 | $4,617 | $180,500 | $68,300 | $112,200 |
| 2012 | $4,399 | $180,500 | $68,300 | $112,200 |
Mortgage History
| Date | Status | Loan Amount | Loan Type |
|---|---|---|---|
| Open | $319,200 | Purchase Money Mortgage | |
| Closed | $319,200 | Purchase Money Mortgage | |
| Previous Owner | $176,000 | New Conventional | |
| Previous Owner | $20,000 | Unknown | |
| Previous Owner | $140,000 | Unknown | |
| Previous Owner | $80,000 | Unknown |
Deed History
| Date | Type | Sale Price | Title Company |
|---|---|---|---|
| Warranty Deed | $399,000 | None Available | |
| Warranty Deed | $399,000 | None Available | |
| Warranty Deed | $220,000 | -- | |
| Deed | $109,000 | -- | |
| Warranty Deed | $220,000 | -- |
Source: PrimeMLS
MLS Number: 4621759
APN: CNCD-000203Z-000000-000067
- Lots 6-11 Sewalls Falls & Abbott Rd
- 49 Peterson Cir
- 8 Columbine Place
- 0 Sewalls Falls Rd
- 4 Tanager Cir Unit 4
- 4 Tanager Cir Unit 3
- 4 Tanager Cir Unit 2
- 4 Tanager Cir Unit 1
- 2 Tanager Cir Unit 3
- 2 Tanager Cir Unit 4
- 2 Tanager Cir Unit 1
- 120 Fisherville Rd Unit 28, 3rd floor
- 120 Fisherville Rd Unit 176
- 107 Fisherville Rd Unit 44
- 48 Richmond Dr
- 75 Snow St
- 64 Snow St
- 10 N Emperor Dr
- 30 Alice Dr
- 59 Hobart St
