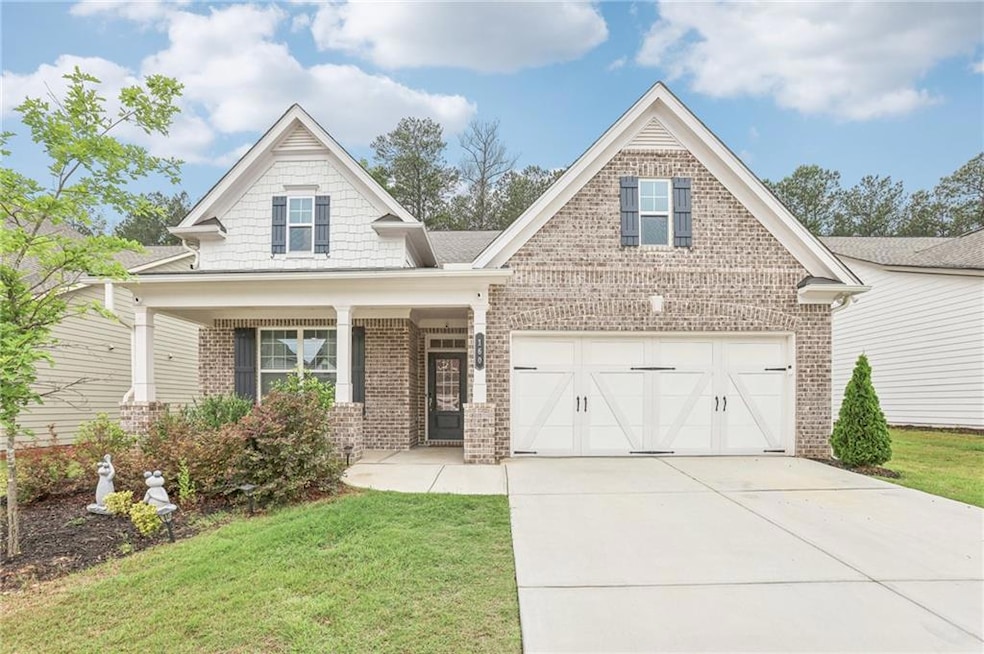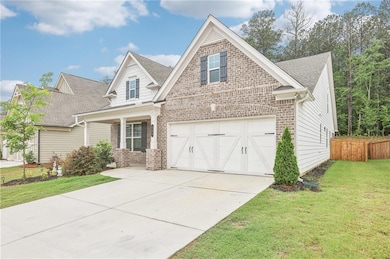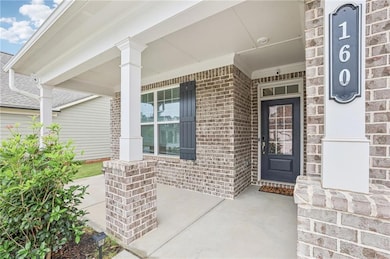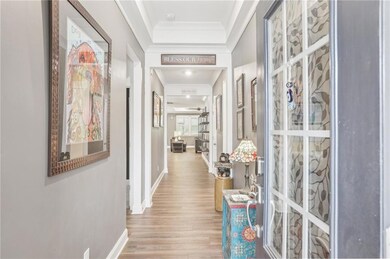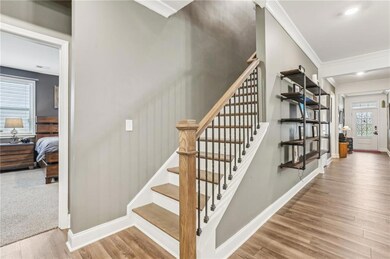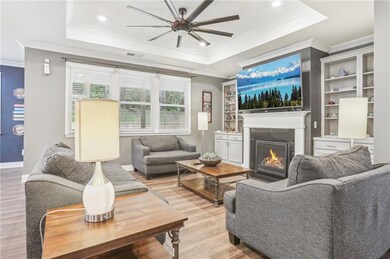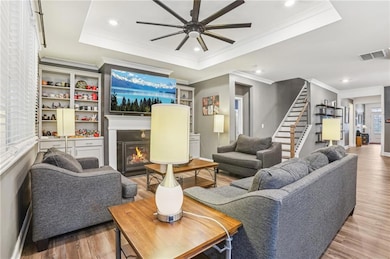Welcome to 160 Amherst Way, a beautifully designed 4-bedroom, 3-bathroom home located in a desirable Fayetteville community with convenient amenities including a pool and clubhouse. This meticulously maintained home offers elegant details and modern finishes throughout.Step into an open-concept living space perfect for entertaining and everyday living. The stunning kitchen features a large island with a breakfast bar, sleek stainless steel appliances, a walk-in pantry, and timeless finishes that make it the heart of the home. The fireside living room is bathed in natural light from large windows overlooking the screened porch and fully fenced backyard—ideal for indoor-outdoor living.The spacious primary suite is a true retreat, complete with a cozy sitting room, private access to the screened porch, and a spa-inspired ensuite bathroom. Enjoy separate vanities, a tiled walk-in shower, and plenty of storage space.Upstairs, a generous loft area offers endless possibilities—perfect for a home office, media room, or additional living area.The backyard is built for entertaining with ample space for gatherings, play, or peaceful relaxation.Don't miss your chance to own this exceptional home that combines style, space, and community living in one perfect package.

