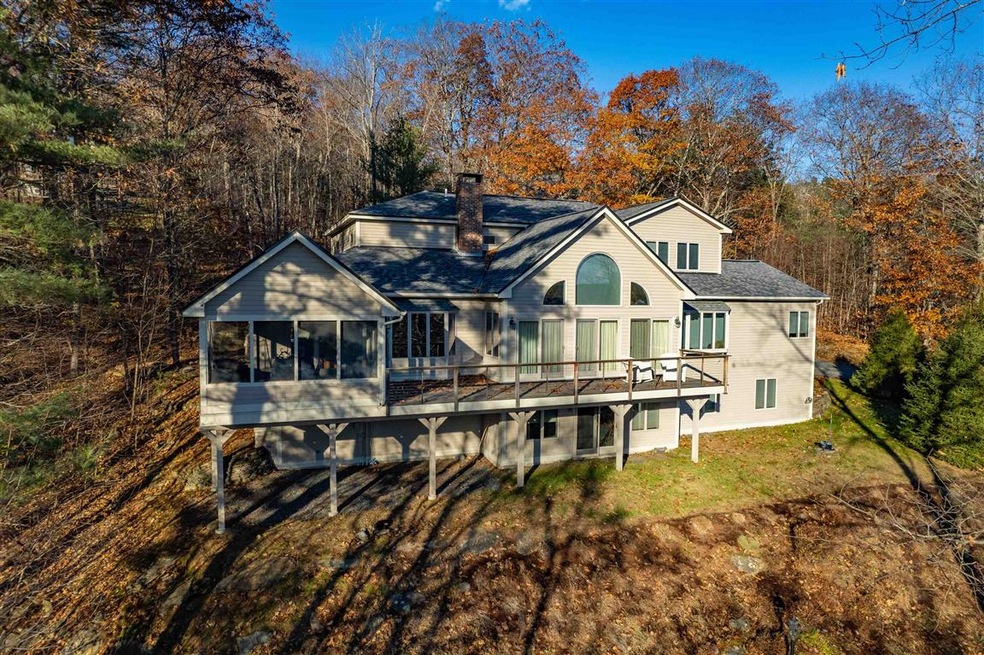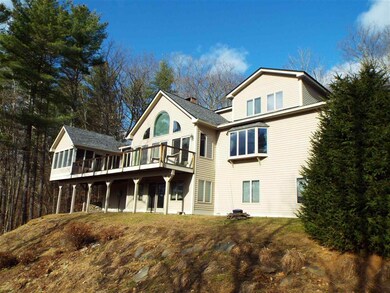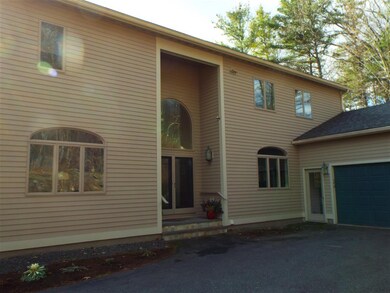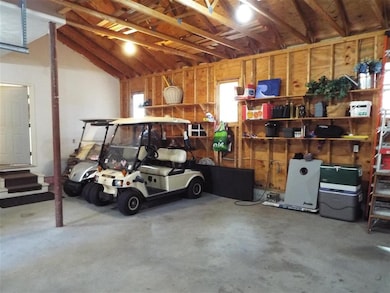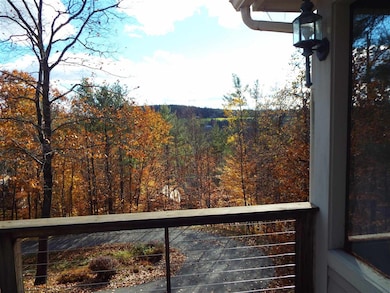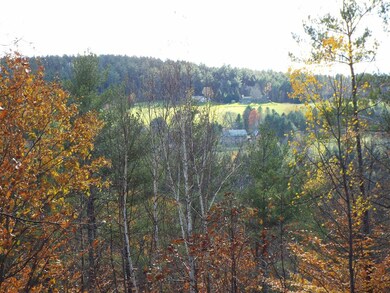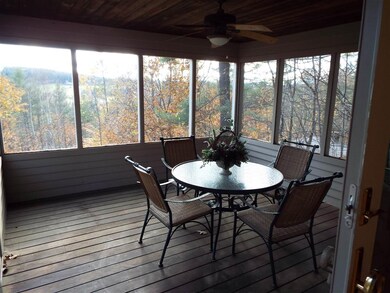
160 Baker Turn Hartford, VT 05001
Quechee Lakes NeighborhoodHighlights
- Golf Course Community
- Clubhouse
- Wooded Lot
- Countryside Views
- Contemporary Architecture
- Wood Flooring
About This Home
As of March 2022EXTRAORDINARY CUSTOM BUILT CONTEMPORARY WITH FABULOUS SOUTH EASTERLY VIEWS AND PRIVACY. FEATURES 4 + BEDROOMS, 4.5 BATHS, JACUZZI, DOUBLE SINKS ,TILE IN MASTER BATH, WALK IN CLOSETS, OVERSIZED DOUBLE GARAGE WITH AMPLE STORAGE SPACE. SOARING CATHEDRAL CEILINGS, CENTRAL A/C, TWO STONE FIREPLACES, MAPLE FLOORING, CEDAR DECKING , SCREENED PORCH,. INCREDIBLE WORKMANSHIP THROUGHOUT & SUPERB LANDSCAPING WITH STONE WALLS. NEW ROOF WITHIN THE LAST 4 YEARS. FRESH PAINT IN VARIOUS ROOMS , SOME NEW LIGHTING AND MANY UPGRADES WITH ELECTRONICS. BEAUTIFUL THEATER ROOM OFF THE SPACIOUS FAMILY ROOM W/75 INCH TV INCLUDING THE LEATHER FURNISHINGS . BEAUTIFUL DEN/OFFICE OFF MAIN HALLWAY. THIS IS A SPACIOUS HOME WITH CONVENIENCE TO THE QUECHEE CLUB AND ALSO WITHIN GOLF CART DISTANCE TO ALL AMENITIES.ONE OF QUECHEE'S FINEST HOMES.
Last Agent to Sell the Property
Quechee Lakes Real Estate Center License #081.0003017 Listed on: 11/06/2021
Home Details
Home Type
- Single Family
Est. Annual Taxes
- $14,687
Year Built
- Built in 1997
Lot Details
- 0.85 Acre Lot
- Lot Sloped Up
- Wooded Lot
- Property is zoned qmp
HOA Fees
- $5,000 One-Time Association Fee
Parking
- 2 Car Direct Access Garage
Home Design
- Contemporary Architecture
- Concrete Foundation
- Wood Frame Construction
- Architectural Shingle Roof
- Clap Board Siding
Interior Spaces
- 2-Story Property
- Countryside Views
Kitchen
- Electric Range
- <<microwave>>
- Dishwasher
- Wine Cooler
- Disposal
Flooring
- Wood
- Carpet
- Ceramic Tile
Bedrooms and Bathrooms
- 4 Bedrooms
Laundry
- Dryer
- Washer
Basement
- Walk-Out Basement
- Basement Fills Entire Space Under The House
- Interior Basement Entry
Utilities
- Baseboard Heating
- Hot Water Heating System
- Heating System Uses Gas
- 200+ Amp Service
- Propane
- Well
- Community Sewer or Septic
- Cable TV Available
Listing and Financial Details
- Exclusions: ONE GOLF CART INCLUDED AND OTHER ONE IS NEGOTIABLE. MOST OF THE FURNISHINGS ARE INCLUDED IN LIST PRICE AND MANY PIECES WERE RECENTLY PURCHASED.
- Tax Lot 2046
Community Details
Overview
- Association fees include recreation, buy in fee
Amenities
- Clubhouse
Recreation
- Golf Course Community
- Tennis Courts
- Community Basketball Court
Similar Homes in Hartford, VT
Home Values in the Area
Average Home Value in this Area
Property History
| Date | Event | Price | Change | Sq Ft Price |
|---|---|---|---|---|
| 03/31/2022 03/31/22 | Sold | $1,090,000 | 0.0% | $220 / Sq Ft |
| 02/19/2022 02/19/22 | Off Market | $1,090,000 | -- | -- |
| 02/16/2022 02/16/22 | Pending | -- | -- | -- |
| 02/15/2022 02/15/22 | Pending | -- | -- | -- |
| 11/06/2021 11/06/21 | For Sale | $1,190,000 | +145.4% | $241 / Sq Ft |
| 04/13/2018 04/13/18 | Sold | $485,000 | -28.6% | $98 / Sq Ft |
| 01/13/2018 01/13/18 | Pending | -- | -- | -- |
| 05/12/2016 05/12/16 | For Sale | $679,000 | -- | $137 / Sq Ft |
Tax History Compared to Growth
Agents Affiliated with this Home
-
Charles Bacon
C
Seller's Agent in 2022
Charles Bacon
Quechee Lakes Real Estate Center
(802) 369-0235
13 in this area
30 Total Sales
-
Audrey Micca

Buyer's Agent in 2022
Audrey Micca
Four Seasons Sotheby's Int'l Realty
(207) 205-2893
38 in this area
101 Total Sales
-
C
Buyer's Agent in 2018
Charlie Bacon
Brick & Barn Real Estate Group/Seacoast
Map
Source: PrimeMLS
MLS Number: 4889767
- 1221 Baker Turn Cir Unit 1D
- 126 Primrose Ln
- 3755 Quechee Main St Unit 11B
- 860 Murphy's Rd Unit 3E
- 168 Thorn Apple Ln
- 580 Murphys Rd Unit 10C
- 90 Kingfisher Rd Unit 2B
- 1221 Baker Turn Rd Unit 1F
- 00 Granite Ledge
- 1221 Baker Turn Rd Unit E
- 1140 Murphys Rd Unit 10B
- 2308 Quechee Main St
- 75 Royall Tyler Rd
- 2346 Quechee Main St
- 89 Arcadian Way
- 7511 Woodstock Rd
- 1140 Murphy's Rd Unit 5a
- 574 Willard Rd Unit 1A
- 82 Hiram Atkins Byway
- 166 Robbins Hill
