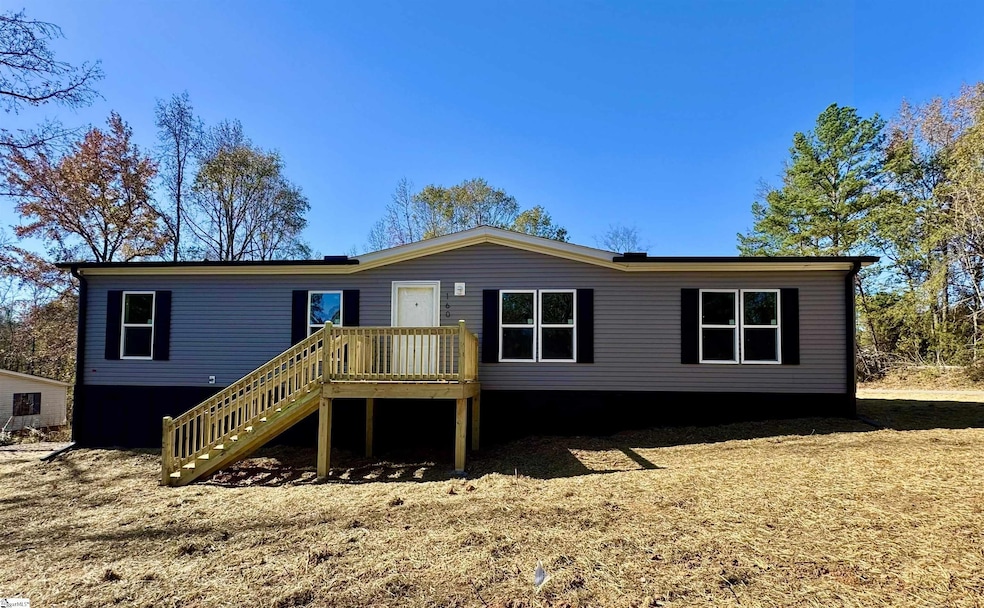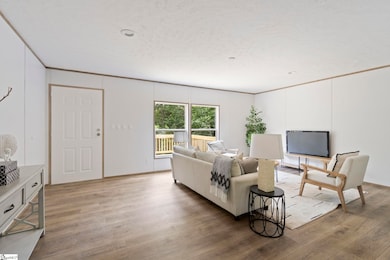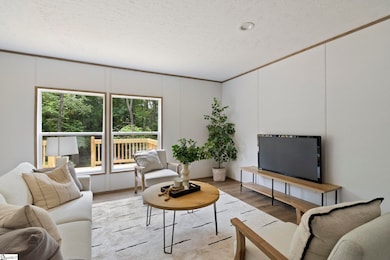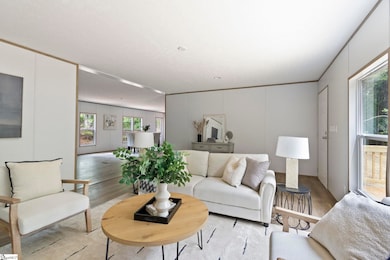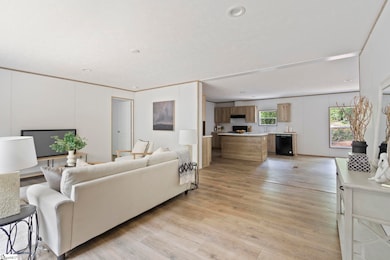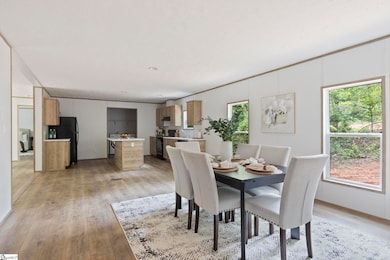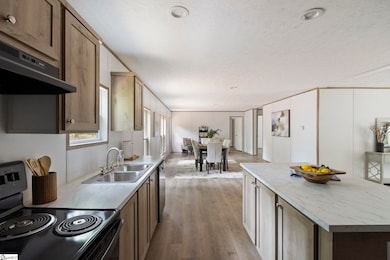Estimated payment $1,180/month
Highlights
- New Construction
- RV or Boat Parking
- Deck
- Dorman High School Rated A-
- Open Floorplan
- Corner Lot
About This Home
Welcome to your peaceful retreat in Moore, SC! This brand new, detitled and FHA compliant double wide home offers approximately 1,700 square feet of modern living space, perfectly situated on half an acre of unrestricted land. Step inside to an open floor plan designed for comfort and functionality. The spacious layout features brand new stainless steel appliances, a large living area, and a thoughtfully designed kitchen perfect for entertaining. The primary bedroom is set apart from the secondary bedrooms, offering a private retreat complete with its own ensuite bathroom. Enjoy the freedom of country living with no HOA, no restrictions, and a location just a short drive from the conveniences of downtown Spartanburg. Whether you're looking for your first home, room to grow, or a smart investment, this property checks all the boxes. Don’t miss your chance to own this beautiful, move-in ready home!
Property Details
Home Type
- Mobile/Manufactured
Est. Annual Taxes
- $247
Year Built
- Built in 2025 | New Construction
Lot Details
- 0.45 Acre Lot
- Lot Dimensions are 170x115
- Corner Lot
- Level Lot
- Few Trees
Home Design
- Composition Roof
- Vinyl Siding
Interior Spaces
- 1,600-1,799 Sq Ft Home
- 1-Story Property
- Open Floorplan
- Insulated Windows
- Living Room
- Dining Room
- Vinyl Flooring
- Crawl Space
- Fire and Smoke Detector
Kitchen
- Breakfast Room
- Walk-In Pantry
- Electric Oven
- Electric Cooktop
- Dishwasher
- Laminate Countertops
Bedrooms and Bathrooms
- 4 Main Level Bedrooms
- Walk-In Closet
- 2 Full Bathrooms
- Garden Bath
Laundry
- Laundry Room
- Laundry on main level
- Stacked Washer and Dryer Hookup
Parking
- Parking Pad
- Gravel Driveway
- RV or Boat Parking
Outdoor Features
- Deck
- Front Porch
Schools
- Anderson Mill Elementary School
- Rp Dawkins Middle School
- Dorman High School
Mobile Home
- Double Wide
Utilities
- Cooling Available
- Heating Available
- Underground Utilities
- Electric Water Heater
- Septic Tank
- Cable TV Available
Community Details
- Built by Cavco
- Clearview Heights Subdivision, 32564A Floorplan
Listing and Financial Details
- Assessor Parcel Number 6-28-04-023
Map
Home Values in the Area
Average Home Value in this Area
Property History
| Date | Event | Price | List to Sale | Price per Sq Ft |
|---|---|---|---|---|
| 02/13/2026 02/13/26 | For Sale | $224,900 | 0.0% | $141 / Sq Ft |
| 02/12/2026 02/12/26 | Off Market | $224,900 | -- | -- |
| 01/03/2026 01/03/26 | Price Changed | $224,900 | 0.0% | $141 / Sq Ft |
| 11/14/2025 11/14/25 | For Sale | $225,000 | -- | $141 / Sq Ft |
Purchase History
| Date | Type | Sale Price | Title Company |
|---|---|---|---|
| Warranty Deed | $17,000 | None Listed On Document | |
| Warranty Deed | $17,000 | None Listed On Document | |
| Deed | -- | None Available |
Mortgage History
| Date | Status | Loan Amount | Loan Type |
|---|---|---|---|
| Open | $125,000 | Construction | |
| Closed | $125,000 | Construction |
Source: Greater Greenville Association of REALTORS®
MLS Number: 1574971
APN: 6-28-04-023.00
- 150 Nash Rd
- 0 Nash St
- 361 Prosperity Ln
- 369 Prosperity Ln
- 369 Prosperity Ln Unit Lo 83
- 389 Prosperity Ln
- 397 Prosperity Ln
- 401 Prosperity Ln
- 360 Prosperity Ln
- 376 Prosperity Ln
- 384 Prosperity Ln
- 388 Prosperity Ln
- 392 Prosperity Ln
- 396 Prosperity Ln
- 404 Prosperity Ln
- 408 Prosperity Ln
- 412 Prosperity Ln
- 124 Braxton Dr
- 217 Braxton Dr
- 129 Woodruff Ln
- 177 Braxton Dr
- 356 Prosperity Ln
- 747 Markham Cir
- 591 Hamilton Chase Dr
- 574 Chantry Ln
- 910 Simmons Trace
- 460 E Blackstock Rd
- 427 Lynnell Way
- 2319 Davenport Ct
- 430 E Blackstock Rd
- 927 Equine Dr
- 930 Equine Dr
- 200 Heath Ln
- 2900 Reidville Rd
- 801 Aqua Springs Dr
- 107 Twin Creek Ct Unit 107
- 110 Southport Rd
- 901 Meridian River Run
- 2462 E Blackstock Rd
- 1000 Hunt Club Ln
Ask me questions while you tour the home.
