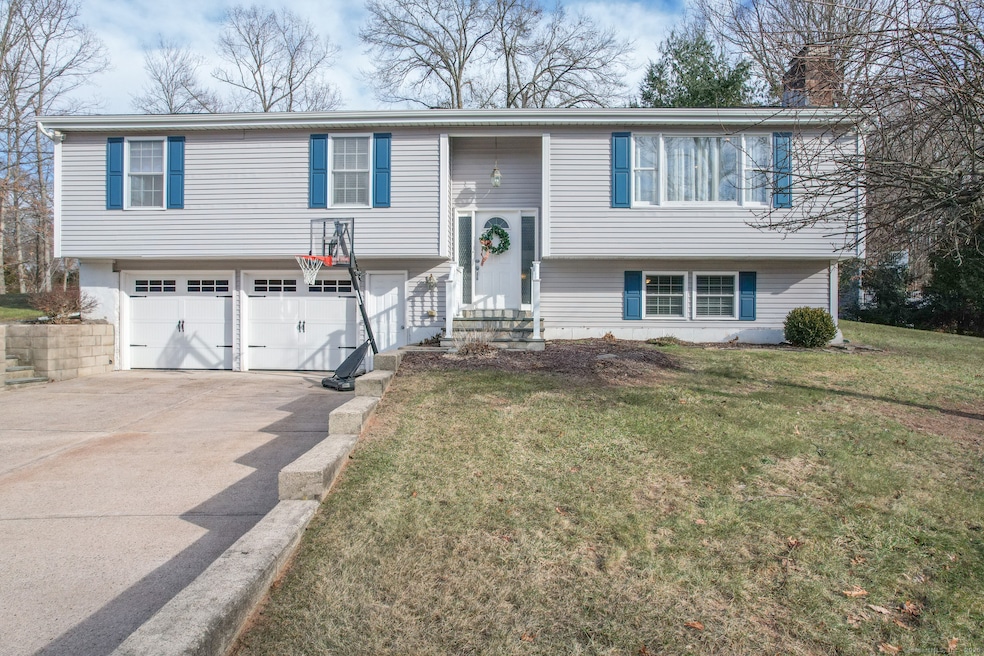
160 Birch Dr Cheshire, CT 06410
Highlights
- Raised Ranch Architecture
- Attic
- Tankless Water Heater
- Darcey School Rated A-
- 1 Fireplace
- Central Air
About This Home
As of March 2025Welcome to your new dream home! This meticulously maintained home in Cheshire features 3 bedrooms and 3 full bathrooms. The eat in kitchen boasts granite countertops, stainless steel appliances, and beautifully opens up to the living room space. The lower level is complete with an additional living room area, full bath and laundry. Additional features include a 2-car garage and plenty of functional yard space in a quiet neighborhood. The neighborhood has easy access to the highway and a new Whole Food and TJ Maxx coming in close by. This home is turnkey and ready for you to move right in!
Last Agent to Sell the Property
Regency Real Estate, LLC License #RES.0808162 Listed on: 01/14/2025

Home Details
Home Type
- Single Family
Est. Annual Taxes
- $7,329
Year Built
- Built in 1980
Lot Details
- 0.36 Acre Lot
- Level Lot
- Property is zoned R-20
Parking
- 2 Car Garage
Home Design
- Raised Ranch Architecture
- Concrete Foundation
- Frame Construction
- Asphalt Shingled Roof
- Vinyl Siding
Interior Spaces
- 1 Fireplace
- Pull Down Stairs to Attic
- Laundry on lower level
Kitchen
- Oven or Range
- Microwave
- Dishwasher
Bedrooms and Bathrooms
- 3 Bedrooms
- 3 Full Bathrooms
Finished Basement
- Basement Fills Entire Space Under The House
- Garage Access
Schools
- Cheshire High School
Utilities
- Central Air
- Hot Water Heating System
- Heating System Uses Oil
- Private Company Owned Well
- Tankless Water Heater
- Hot Water Circulator
- Oil Water Heater
- Fuel Tank Located in Basement
Listing and Financial Details
- Assessor Parcel Number 1078431
Ownership History
Purchase Details
Home Financials for this Owner
Home Financials are based on the most recent Mortgage that was taken out on this home.Purchase Details
Home Financials for this Owner
Home Financials are based on the most recent Mortgage that was taken out on this home.Purchase Details
Similar Homes in the area
Home Values in the Area
Average Home Value in this Area
Purchase History
| Date | Type | Sale Price | Title Company |
|---|---|---|---|
| Warranty Deed | $520,000 | None Available | |
| Warranty Deed | $520,000 | None Available | |
| Warranty Deed | $319,000 | -- | |
| Warranty Deed | $319,000 | -- | |
| Warranty Deed | $175,000 | -- | |
| Warranty Deed | $175,000 | -- |
Mortgage History
| Date | Status | Loan Amount | Loan Type |
|---|---|---|---|
| Open | $494,000 | Purchase Money Mortgage | |
| Closed | $494,000 | Purchase Money Mortgage | |
| Previous Owner | $252,000 | No Value Available | |
| Previous Owner | $255,200 | No Value Available |
Property History
| Date | Event | Price | Change | Sq Ft Price |
|---|---|---|---|---|
| 03/31/2025 03/31/25 | Sold | $520,000 | 0.0% | $261 / Sq Ft |
| 01/20/2025 01/20/25 | Price Changed | $520,000 | +2.0% | $261 / Sq Ft |
| 01/17/2025 01/17/25 | For Sale | $509,900 | -- | $256 / Sq Ft |
Tax History Compared to Growth
Tax History
| Year | Tax Paid | Tax Assessment Tax Assessment Total Assessment is a certain percentage of the fair market value that is determined by local assessors to be the total taxable value of land and additions on the property. | Land | Improvement |
|---|---|---|---|---|
| 2025 | $7,938 | $266,910 | $55,300 | $211,610 |
| 2024 | $7,329 | $266,910 | $55,300 | $211,610 |
| 2023 | $5,954 | $169,680 | $55,280 | $114,400 |
| 2022 | $5,823 | $169,680 | $55,280 | $114,400 |
| 2021 | $5,590 | $169,680 | $55,280 | $114,400 |
| 2020 | $5,637 | $169,680 | $55,280 | $114,400 |
| 2019 | $5,637 | $169,680 | $55,280 | $114,400 |
| 2018 | $5,575 | $170,920 | $55,930 | $114,990 |
| 2017 | $5,459 | $170,920 | $55,930 | $114,990 |
| 2016 | $5,246 | $170,920 | $55,930 | $114,990 |
| 2015 | $5,246 | $170,920 | $55,930 | $114,990 |
| 2014 | $5,170 | $170,920 | $55,930 | $114,990 |
Agents Affiliated with this Home
-
M
Seller's Agent in 2025
Maria Monteiro
Regency Real Estate, LLC
-
C
Buyer's Agent in 2025
Carl Demander
Coldwell Banker Realty
Map
Source: SmartMLS
MLS Number: 24068010
APN: CHES-000005-000099
- 1032 Meriden-Waterbury Turnpike
- 996 Meriden Waterbury Turnpike Unit 3E
- 20 Stony Creek Rd Unit 20
- 32 Turnberry Ct Unit 2
- 38 Turnberry Ct Unit 4
- 39 Turnberry Ct Unit 3
- 49 Turnberry Ct Unit 5
- 133 Shea Cir Unit 133
- 132 Shea Cir Unit 132
- 136 Shea Cir Unit 136
- 135 Shea Cir Unit 135
- 134 Shea Cir Unit 134
- 131 Shea Cir Unit 131
- 130 Shea Cir Unit 130
- 129 Shea Cir Unit 129
- 88 Shea Cir Unit 88
- 87 Shea Cir Unit 87
- 86 Shea Cir Unit 86
- 85 Shea Cir Unit 85
- 83 Shea Cir Unit 83
