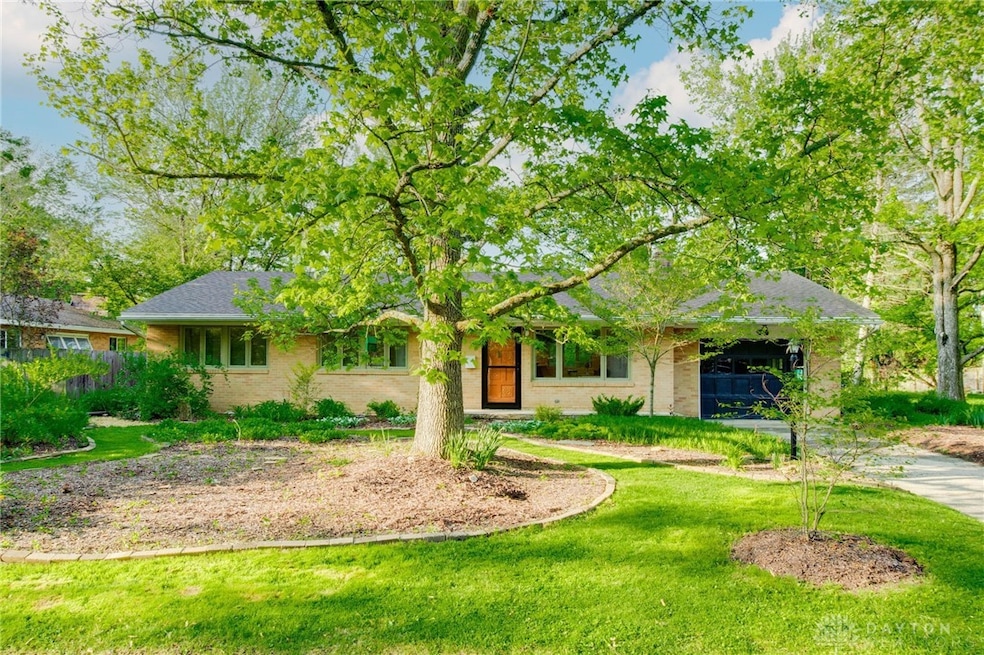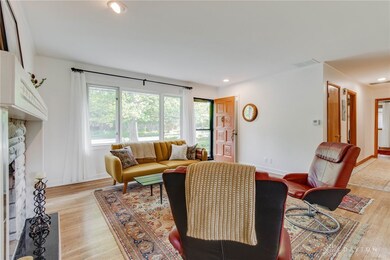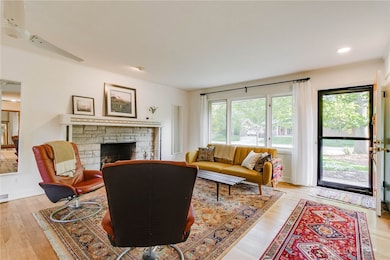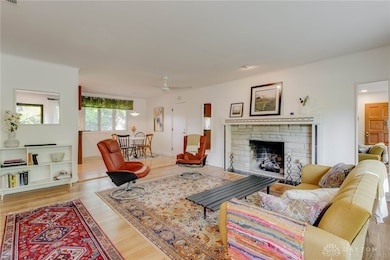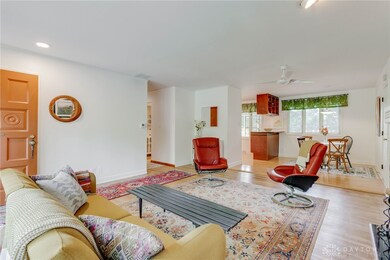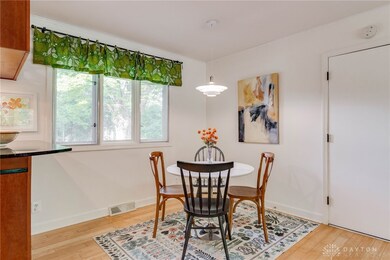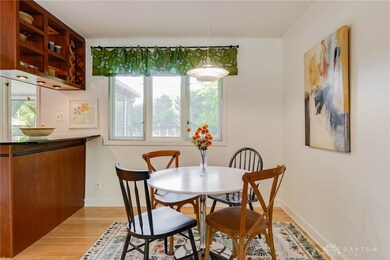
160 Brookside Dr Yellow Springs, OH 45387
Estimated payment $2,262/month
Highlights
- No HOA
- Porch
- Patio
- Wood Frame Window
- 1 Car Attached Garage
- Bathroom on Main Level
About This Home
Welcome to 160 Brookside Drive, a lovingly maintained 3-bedroom, 1-bathroom ranch located on a quiet, low-traffic street—just steps from South end Xenia Avenue businesses, including The Yellow Springs Smokehouse and The Barrel Room.Built with quality and care, this all-brick home features wood-framed casement windows, original hardwood and bamboo floors, and a crawl space foundation that offers additional storage and maintenance access. Situated on nearly a quarter-acre, the fully fenced backyard has been thoughtfully redesigned with mature trees, new plantings, and peaceful garden views - creating a true natural retreat. Inside, the heart of the home centers around a gas-log fireplace and a 2014-remodeled open floor plan that seamlessly connects the living room, dining area, and kitchen. The kitchen features freshly painted wood cabinetry, a custom cherry island with granite countertops and wine and glass storage, and a matching granite-accented fireplace mantel for visual harmony.Down the hall are three well-sized bedrooms and a bathroom with bold, black-and-white tile and professionally refreshed grout and some updated tile—a striking design element that adds character. A freshly painted 3-season sun porch with brand new flooring provides a bright space to relax, while the attached 1-car garage offers added convenience and storage.
Last Listed By
Plum Tree Realty Brokerage Phone: (513) 443-5060 License #2013003188 Listed on: 05/28/2025

Home Details
Home Type
- Single Family
Est. Annual Taxes
- $4,931
Year Built
- 1956
Lot Details
- 9,937 Sq Ft Lot
- Lot Dimensions are 125x80
- Fenced
Parking
- 1 Car Attached Garage
- Parking Storage or Cabinetry
- Garage Door Opener
Home Design
- Brick Exterior Construction
- Frame Construction
Interior Spaces
- 1,232 Sq Ft Home
- 1-Story Property
- Ceiling Fan
- Gas Fireplace
- Wood Frame Window
- Casement Windows
- Crawl Space
- Range
Bedrooms and Bathrooms
- 3 Bedrooms
- Bathroom on Main Level
- 1 Full Bathroom
Laundry
- Dryer
- Washer
Outdoor Features
- Patio
- Porch
Utilities
- No Cooling
- Forced Air Heating System
- Heating System Uses Natural Gas
- Water Softener
- High Speed Internet
Community Details
- No Home Owners Association
- Paul H. Dawson 3 Subdivision
Listing and Financial Details
- Assessor Parcel Number F19000100060010900
Map
Home Values in the Area
Average Home Value in this Area
Tax History
| Year | Tax Paid | Tax Assessment Tax Assessment Total Assessment is a certain percentage of the fair market value that is determined by local assessors to be the total taxable value of land and additions on the property. | Land | Improvement |
|---|---|---|---|---|
| 2024 | $4,931 | $85,050 | $19,990 | $65,060 |
| 2023 | $4,931 | $85,050 | $19,990 | $65,060 |
| 2022 | $4,192 | $69,710 | $19,990 | $49,720 |
| 2021 | $4,037 | $69,710 | $19,990 | $49,720 |
| 2020 | $4,051 | $69,710 | $19,990 | $49,720 |
| 2019 | $3,070 | $48,100 | $11,420 | $36,680 |
| 2018 | $3,062 | $48,100 | $11,420 | $36,680 |
| 2017 | $2,719 | $48,100 | $11,420 | $36,680 |
| 2016 | $2,719 | $43,290 | $11,420 | $31,870 |
| 2015 | $2,764 | $43,290 | $11,420 | $31,870 |
| 2014 | $2,669 | $43,290 | $11,420 | $31,870 |
Property History
| Date | Event | Price | Change | Sq Ft Price |
|---|---|---|---|---|
| 05/28/2025 05/28/25 | For Sale | $329,900 | -- | $268 / Sq Ft |
Purchase History
| Date | Type | Sale Price | Title Company |
|---|---|---|---|
| Warranty Deed | $207,500 | None Available | |
| Warranty Deed | $170,000 | None Available | |
| Warranty Deed | $199,900 | Attorney | |
| Warranty Deed | $115,000 | -- | |
| Quit Claim Deed | -- | -- |
Mortgage History
| Date | Status | Loan Amount | Loan Type |
|---|---|---|---|
| Previous Owner | $136,000 | New Conventional | |
| Previous Owner | $116,066 | New Conventional | |
| Previous Owner | $124,000 | New Conventional | |
| Previous Owner | $147,155 | Unknown | |
| Previous Owner | $40,000 | Unknown | |
| Previous Owner | $92,000 | No Value Available |
Similar Homes in the area
Source: Dayton REALTORS®
MLS Number: 934645
APN: F19-0001-0006-0-0109-00
- 117 Allen St
- 310 Allen St
- 420 Spring Glen Dr
- 4410 Us Route 68
- 917 Xenia Ave
- 935 Talus Dr
- 1475 Corry St
- 538 Iris Dr
- 506 Iris Dr
- 508 Iris Dr
- 510 Iris Dr
- 524 Iris Dr
- 675 Wright St
- 425 Suncrest Dr Unit 1 & 2
- 658 Omar Cir
- 135 Park Meadows Dr
- 419 Snowdrop Dr
- 156 Kenneth Hamilton Way
- 218-220 S Winter St
- 134 Kenneth Hamilton Way
