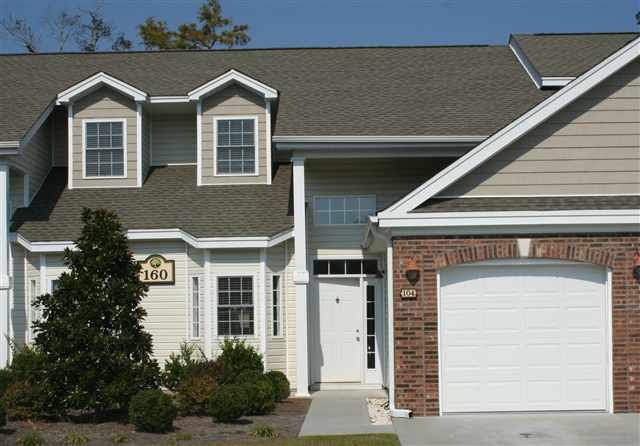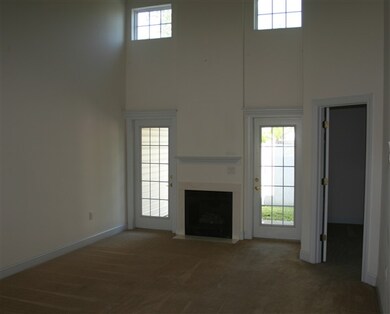
160 Cart Crossing Dr Unit 104 Conway, SC 29526
Highlights
- Clubhouse
- Vaulted Ceiling
- Main Floor Bedroom
- Carolina Forest Elementary School Rated A-
- Soaking Tub and Shower Combination in Primary Bathroom
- Community Pool
About This Home
As of September 2022Great unit in nice subdivision offers 1st floor Master bedroom, Large Living area with fireplace, 1 car garage, private rear yard with privacy fence and laudry room. Conveniently located near CCU, HGTC, Conway Hospitals, Restaurants, Shopping & More
Last Agent to Sell the Property
MB Premier Properties License #39337 Listed on: 11/18/2010
Property Details
Home Type
- Condominium
Year Built
- Built in 2007
HOA Fees
- $174 Monthly HOA Fees
Home Design
- Slab Foundation
- Vinyl Siding
- Tile
Interior Spaces
- 1,550 Sq Ft Home
- Bi-Level Home
- Vaulted Ceiling
- Ceiling Fan
- Family Room with Fireplace
- Carpet
Kitchen
- Breakfast Bar
- Range
- Microwave
- Dishwasher
- Disposal
Bedrooms and Bathrooms
- 3 Bedrooms
- Main Floor Bedroom
- Walk-In Closet
- Bathroom on Main Level
- Single Vanity
- Soaking Tub and Shower Combination in Primary Bathroom
Laundry
- Laundry Room
- Washer and Dryer
Home Security
Parking
- Garage
- Garage Door Opener
Outdoor Features
- Patio
Schools
- Palmetto Bays Elementary School
- Black Water Middle School
- Carolina Forest High School
Utilities
- Central Heating and Cooling System
- Underground Utilities
- Water Heater
- Phone Available
- Cable TV Available
Community Details
Overview
- Association fees include electric common, water and sewer, trash pickup, pool service, landscape/lawn, legal and accounting, master antenna/cable TV, common maint/repair
Recreation
- Community Pool
Pet Policy
- Only Owners Allowed Pets
Additional Features
- Clubhouse
- Fire and Smoke Detector
Similar Homes in Conway, SC
Home Values in the Area
Average Home Value in this Area
Property History
| Date | Event | Price | Change | Sq Ft Price |
|---|---|---|---|---|
| 06/03/2025 06/03/25 | Price Changed | $249,900 | -2.0% | $165 / Sq Ft |
| 05/16/2025 05/16/25 | For Sale | $255,000 | +2.0% | $168 / Sq Ft |
| 09/13/2022 09/13/22 | Sold | $250,000 | -3.8% | $165 / Sq Ft |
| 08/02/2022 08/02/22 | For Sale | $259,999 | +83.1% | $172 / Sq Ft |
| 05/29/2020 05/29/20 | Sold | $142,000 | -0.6% | -- |
| 03/27/2020 03/27/20 | For Sale | $142,900 | +22.7% | -- |
| 02/16/2012 02/16/12 | Sold | $116,500 | -16.7% | $75 / Sq Ft |
| 01/04/2012 01/04/12 | Pending | -- | -- | -- |
| 11/18/2010 11/18/10 | For Sale | $139,900 | -- | $90 / Sq Ft |
Tax History Compared to Growth
Agents Affiliated with this Home
-
Austin Guyton

Seller's Agent in 2025
Austin Guyton
Dunes Realty Group
(843) 902-0084
5 in this area
75 Total Sales
-
Natalia Guyton

Seller Co-Listing Agent in 2025
Natalia Guyton
Dunes Realty Group
(843) 685-3922
1 in this area
9 Total Sales
-
Janet Rossi

Seller's Agent in 2022
Janet Rossi
CENTURY 21 Boling & Associates
(973) 897-8481
7 in this area
99 Total Sales
-
Stephen Sassi

Seller's Agent in 2020
Stephen Sassi
MB Premier Properties
(843) 284-7962
6 in this area
95 Total Sales
-
Danny Hause
D
Buyer's Agent in 2012
Danny Hause
Palmetto Coastal Homes
(843) 655-8272
18 Total Sales
Map
Source: Coastal Carolinas Association of REALTORS®
MLS Number: 1021205
- 300-J Myrtle Greens Dr Unit J
- 650 Woodman Dr
- 251 Myrtle Greens Dr Unit B
- 500 Willow Green Dr Unit B
- 380 Myrtle Greens Dr Unit 380
- 380 Myrtle Greens Dr Unit E
- 137 Hickory Dr
- 100 Myrtle Greens Dr Unit G
- 116 Hickory Dr
- 202 Glenwood Dr
- 500 Myrtle Greens Dr Unit D
- 500 Myrtle Greens Dr Unit A
- 185 Lander Dr
- 111 Hickory Dr
- Lot 11 Professional Park Dr
- 8207 Timber Ridge Rd
- 8209 Timber Ridge Rd
- 1112 Raven Cliff Ct
- 215 Lander Dr
- 221 Lander Dr

