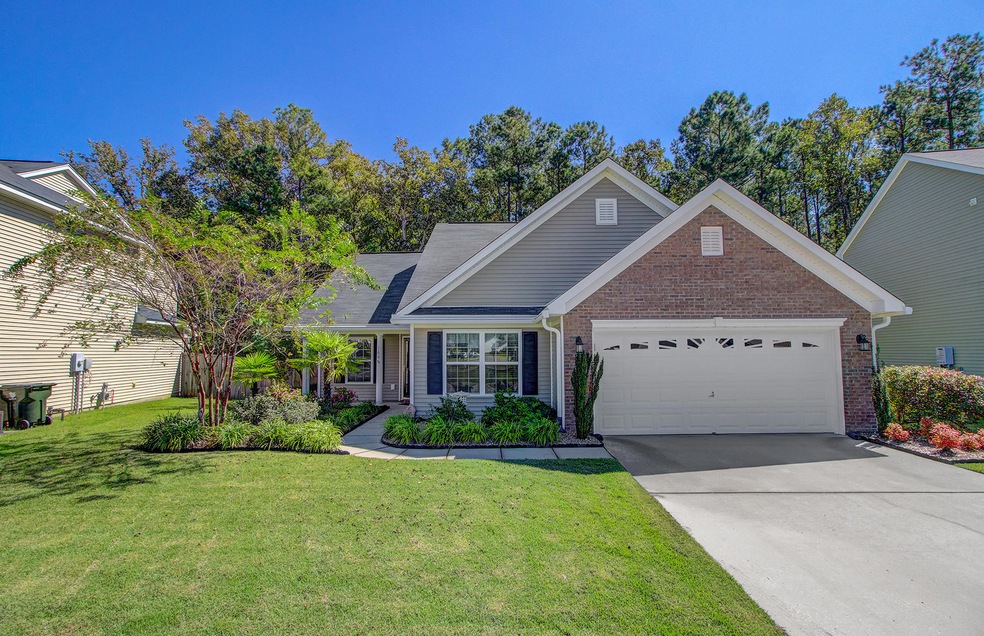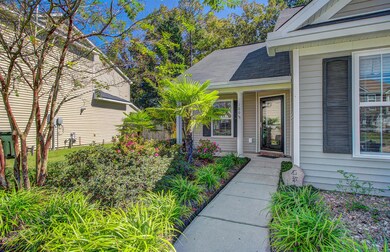
160 Charlesfort Way Moncks Corner, SC 29461
Highlights
- Finished Room Over Garage
- RV Parking in Community
- Traditional Architecture
- RV or Boat Storage in Community
- Deck
- Cathedral Ceiling
About This Home
As of October 2023Welcome home! This spacious 4 bedroom 2 baths home is located in Barony @ Spring Grove Plantation Subdivision and move-in ready for its new owners!This home boasts upgraded high end laminate driftwood oak flooring installed throughout the house except in the bathrooms and laundry room which are ceramic tiles. A formal dining room is to your left as you enter. Next you walk into the open concept living room/kitchen area. Kitchen offers upgraded white shakers all-wood cabinets, soft close drawers, 8 foot long oak bar, leather finish quartzite counter tops, deep single sink, LED recessed lighting, natural gas stove, light in the pantry, breakfast area and so much more.Master bedroom is downstairs and it is large with a good size walk-in closet.The other two bedrooms downstairs are spacious with enough closet space as well. Large bedroom upstairs has an extra large closet which can be converted into a full bathroom.
Bathroom upgrades include white shakers all-wood cabinetry with soft-close cabinet doors, leather finish quartzite counter tops, white porcelain sink basins, upgraded vanity light fixtures, tiled walk-in shower in the master bath.
All rooms are painted with washable finish paint.
This home is also energy heating/cooling efficient.
White aluminum screen porch is installed on the back concrete patio.
10 ft x 15 ft deck with railing and stairs is installed by the screened porch. The house is situated on a lot that backs up to a wooded area. To enjoy this natural view, there is 4' aluminum fence with a gate installed along the back property line.
The home is also energy heating/cooling efficient.
Amenities include community pool, two playgrounds, long walking trails, playing field, boat/rv storage, disc-golf.
Close to Bushy Park, Charleston Naval Weapon Station, schools, shopping and restaurants.
This home is perfect for a family that wants a home with all above upgrades! Don't miss out on this one, come see it today!
Home Details
Home Type
- Single Family
Est. Annual Taxes
- $1,945
Year Built
- Built in 2011
Lot Details
- 6,970 Sq Ft Lot
- Level Lot
- Irrigation
HOA Fees
- $33 Monthly HOA Fees
Parking
- 2 Car Garage
- Finished Room Over Garage
- Garage Door Opener
Home Design
- Traditional Architecture
- Slab Foundation
- Fiberglass Roof
- Vinyl Siding
Interior Spaces
- 2,144 Sq Ft Home
- 2-Story Property
- Tray Ceiling
- Smooth Ceilings
- Cathedral Ceiling
- Entrance Foyer
- Great Room
- Family Room
- Formal Dining Room
- Bonus Room
- Laundry Room
Kitchen
- Eat-In Kitchen
- Dishwasher
- ENERGY STAR Qualified Appliances
Flooring
- Laminate
- Ceramic Tile
Bedrooms and Bathrooms
- 4 Bedrooms
- Walk-In Closet
- 2 Full Bathrooms
- Garden Bath
Eco-Friendly Details
- Energy-Efficient HVAC
Outdoor Features
- Deck
- Screened Patio
- Front Porch
Schools
- Whitesville Elementary School
- Berkeley Middle School
- Berkeley High School
Utilities
- Cooling Available
- Heat Pump System
- Tankless Water Heater
Community Details
Overview
- Spring Grove Plantation Subdivision
- RV Parking in Community
Recreation
- RV or Boat Storage in Community
- Community Pool
- Park
- Trails
Ownership History
Purchase Details
Home Financials for this Owner
Home Financials are based on the most recent Mortgage that was taken out on this home.Purchase Details
Home Financials for this Owner
Home Financials are based on the most recent Mortgage that was taken out on this home.Purchase Details
Home Financials for this Owner
Home Financials are based on the most recent Mortgage that was taken out on this home.Purchase Details
Home Financials for this Owner
Home Financials are based on the most recent Mortgage that was taken out on this home.Map
Similar Homes in Moncks Corner, SC
Home Values in the Area
Average Home Value in this Area
Purchase History
| Date | Type | Sale Price | Title Company |
|---|---|---|---|
| Warranty Deed | $360,000 | None Listed On Document | |
| Warranty Deed | $271,000 | None Available | |
| Deed | $204,000 | -- | |
| Deed | $180,717 | -- | |
| Deed | -- | -- |
Mortgage History
| Date | Status | Loan Amount | Loan Type |
|---|---|---|---|
| Previous Owner | $277,233 | VA | |
| Previous Owner | $204,000 | VA | |
| Previous Owner | $184,602 | VA |
Property History
| Date | Event | Price | Change | Sq Ft Price |
|---|---|---|---|---|
| 10/06/2023 10/06/23 | Sold | $360,000 | 0.0% | $168 / Sq Ft |
| 09/21/2023 09/21/23 | Pending | -- | -- | -- |
| 09/21/2023 09/21/23 | For Sale | $360,000 | +32.8% | $168 / Sq Ft |
| 11/10/2020 11/10/20 | Sold | $271,000 | +0.4% | $126 / Sq Ft |
| 10/01/2020 10/01/20 | Pending | -- | -- | -- |
| 09/29/2020 09/29/20 | For Sale | $269,900 | -- | $126 / Sq Ft |
Tax History
| Year | Tax Paid | Tax Assessment Tax Assessment Total Assessment is a certain percentage of the fair market value that is determined by local assessors to be the total taxable value of land and additions on the property. | Land | Improvement |
|---|---|---|---|---|
| 2024 | $1,453 | $347,400 | $75,000 | $272,400 |
| 2023 | $1,453 | $13,896 | $3,000 | $10,896 |
| 2022 | $4,289 | $10,388 | $1,540 | $8,848 |
| 2021 | $4,322 | $8,670 | $1,338 | $7,333 |
| 2020 | $960 | $8,671 | $1,338 | $7,333 |
| 2019 | $954 | $8,671 | $1,338 | $7,333 |
| 2018 | $866 | $7,540 | $1,400 | $6,140 |
| 2017 | $767 | $7,540 | $1,400 | $6,140 |
| 2016 | $784 | $7,540 | $1,400 | $6,140 |
| 2015 | $727 | $7,540 | $1,400 | $6,140 |
| 2014 | $705 | $7,430 | $1,400 | $6,030 |
| 2013 | -- | $7,430 | $1,400 | $6,030 |
Source: CHS Regional MLS
MLS Number: 20026889
APN: 211-00-02-173
- 184 Charlesfort Way
- 316 Knawl Rd
- 219 Whirlaway Dr
- 404 Omaha Dr
- 311 Citation Way
- 329 Carriage Wheel Rd
- 543 Wayton Cir
- 411 Black Horse Rd
- 212 Rubles Ln
- 221 Rubles Ln
- 603 Curing Ct
- 819 Casey St
- 236 Everwood Ct
- 297 Oglethorpe Cir
- 432 Eva St
- 513 Abigail St
- 431 Eva St
- 435 Eva St
- 163 Cypress Plantation Rd
- 0 Cypress Gardens Rd Unit 18013002

