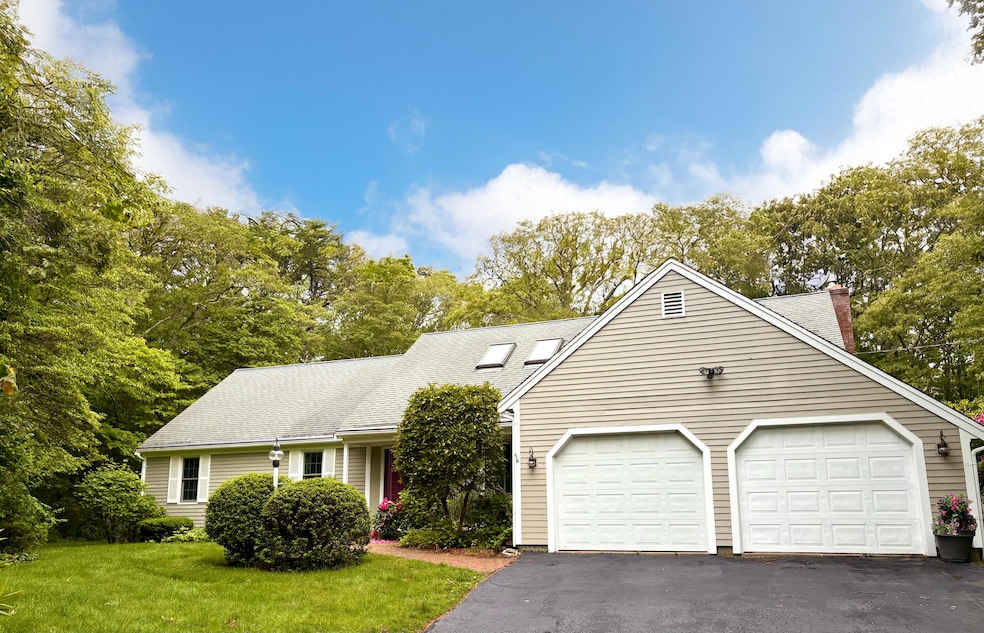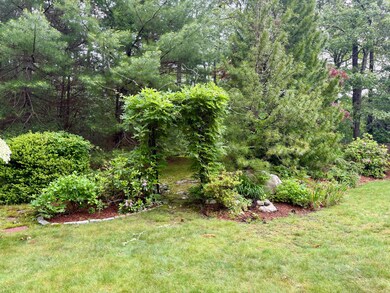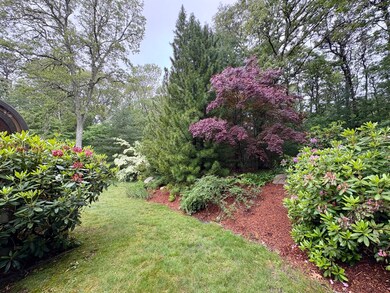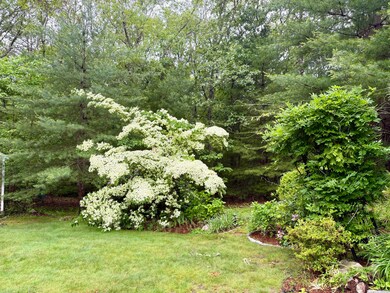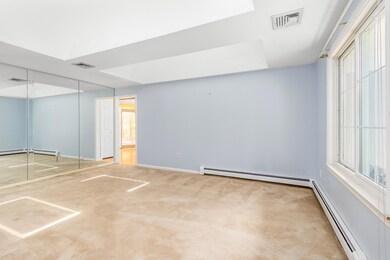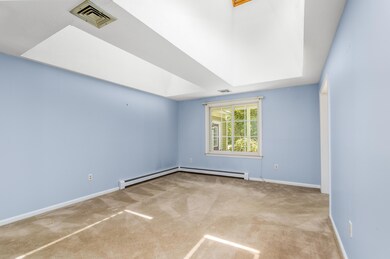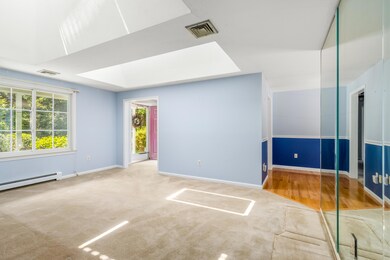
160 Coachman Ln West Barnstable, MA 02668
West Barnstable NeighborhoodHighlights
- Wood Flooring
- No HOA
- Cul-De-Sac
- 1 Fireplace
- Tennis Courts
- Skylights
About This Home
As of June 2025Open Houses Canceled! Charming one floor living in sought after Barnstable. Welcome to 160 Coachman Lane, nestled on a quiet, private cul-de-sac in the heart of Marstons Mills/West Barnstable. This beautifully maintained ranch style home offers the ease of one floor living on a spacious fully fenced level acre lot. Featuring 3 bedrooms, 2 full baths, a finished basement, central a/c and a whole house generator providing both comfort and functionality. The sun-room invites natural light year round, while the oversized two car garage offers ample storage and convenience. A gardeners delight, the property bursts with blooming perennials and mature plantings creating a private, peaceful, colorful retreat. Don't miss your chance to live in one of the most desirable locations!
Home Details
Home Type
- Single Family
Est. Annual Taxes
- $3,556
Year Built
- Built in 1986 | Remodeled
Lot Details
- 1.01 Acre Lot
- Property fronts a private road
- Near Conservation Area
- Cul-De-Sac
- Level Lot
- Property is zoned RF
Parking
- 2 Car Attached Garage
- Open Parking
Home Design
- Asphalt Roof
- Shingle Siding
- Concrete Perimeter Foundation
- Clapboard
Interior Spaces
- 1,464 Sq Ft Home
- 1-Story Property
- Skylights
- 1 Fireplace
- Bay Window
Kitchen
- Microwave
- Dishwasher
Flooring
- Wood
- Carpet
- Tile
- Vinyl
Bedrooms and Bathrooms
- 3 Bedrooms
- Linen Closet
- 2 Full Bathrooms
Laundry
- Laundry Room
- Laundry on main level
- Washer
Finished Basement
- Basement Fills Entire Space Under The House
- Interior Basement Entry
Pool
- Outdoor Shower
Location
- Property is near place of worship
- Property is near shops
- Property is near a golf course
Utilities
- Central Air
- Hot Water Heating System
- Well
- Gas Water Heater
- Septic Tank
Listing and Financial Details
- Assessor Parcel Number 151030
Community Details
Overview
- No Home Owners Association
Recreation
- Tennis Courts
- Bike Trail
Ownership History
Purchase Details
Home Financials for this Owner
Home Financials are based on the most recent Mortgage that was taken out on this home.Purchase Details
Purchase Details
Home Financials for this Owner
Home Financials are based on the most recent Mortgage that was taken out on this home.Similar Homes in West Barnstable, MA
Home Values in the Area
Average Home Value in this Area
Purchase History
| Date | Type | Sale Price | Title Company |
|---|---|---|---|
| Deed | $729,000 | -- | |
| Quit Claim Deed | -- | None Available | |
| Quit Claim Deed | -- | None Available | |
| Deed | $169,900 | -- | |
| Deed | $169,900 | -- |
Mortgage History
| Date | Status | Loan Amount | Loan Type |
|---|---|---|---|
| Previous Owner | $75,000 | No Value Available | |
| Previous Owner | $30,000 | No Value Available | |
| Previous Owner | $67,400 | No Value Available | |
| Previous Owner | $118,900 | Purchase Money Mortgage |
Property History
| Date | Event | Price | Change | Sq Ft Price |
|---|---|---|---|---|
| 06/26/2025 06/26/25 | Sold | $729,000 | 0.0% | $498 / Sq Ft |
| 06/13/2025 06/13/25 | Pending | -- | -- | -- |
| 06/10/2025 06/10/25 | For Sale | $729,000 | -- | $498 / Sq Ft |
Tax History Compared to Growth
Tax History
| Year | Tax Paid | Tax Assessment Tax Assessment Total Assessment is a certain percentage of the fair market value that is determined by local assessors to be the total taxable value of land and additions on the property. | Land | Improvement |
|---|---|---|---|---|
| 2025 | $5,096 | $629,900 | $176,400 | $453,500 |
| 2024 | $4,851 | $621,100 | $176,400 | $444,700 |
| 2023 | $4,575 | $548,600 | $160,400 | $388,200 |
| 2022 | $4,467 | $463,400 | $118,900 | $344,500 |
| 2021 | $882 | $409,400 | $118,900 | $290,500 |
| 2020 | $4,514 | $411,900 | $126,800 | $285,100 |
| 2019 | $4,306 | $381,700 | $126,800 | $254,900 |
| 2018 | $3,901 | $347,700 | $133,400 | $214,300 |
| 2017 | $3,638 | $338,100 | $133,400 | $204,700 |
| 2016 | $3,725 | $341,700 | $137,000 | $204,700 |
| 2015 | $3,421 | $315,300 | $127,100 | $188,200 |
Agents Affiliated with this Home
-
Team 300
T
Seller's Agent in 2025
Team 300
Today Real Estate
(508) 790-2300
6 in this area
233 Total Sales
-
Nancy Cassano

Buyer's Agent in 2025
Nancy Cassano
Today Real Estate
(508) 954-3420
1 in this area
71 Total Sales
Map
Source: Cape Cod & Islands Association of REALTORS®
MLS Number: 22502839
APN: MMIL-000151-000000-000030
