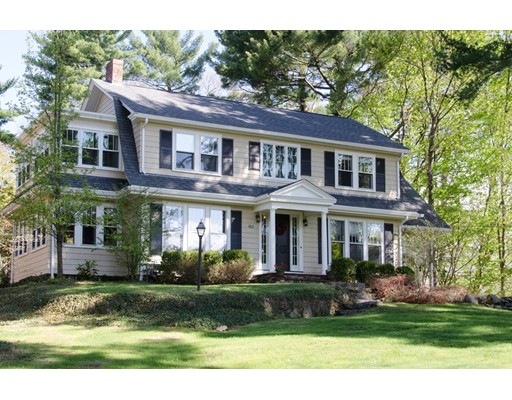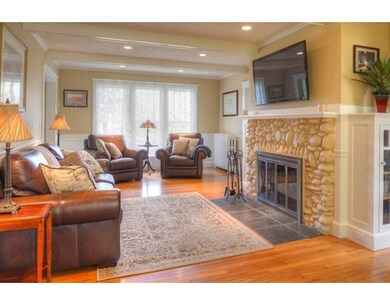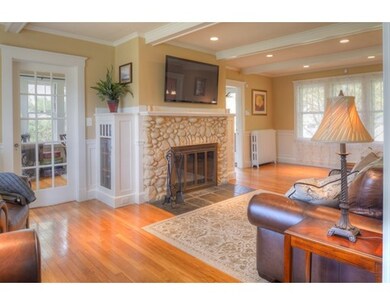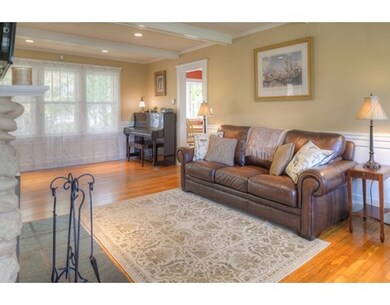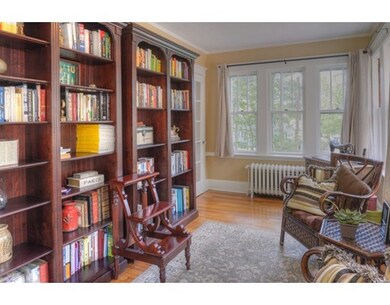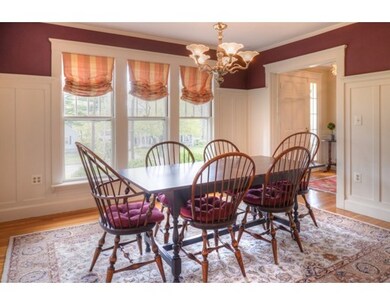
160 Colon St Beverly, MA 01915
Montserrat NeighborhoodAbout This Home
As of June 2016Don't Miss This Spacious Colonial with Charming Period Details in Desirable Beverly! This gorgeous home features a large fireplaced living room, renovated kitchen with quartz counters, stainless steel appliances, and breakfast nook, formal dining room with original built-ins, sun room, first floor laundry, and hardwood floors throughout. Second floor features four generous bedrooms, including master with walk-in closet, updated full bathroom, and playroom. Room for potential expansion in third floor unfinished attic. Enjoy the privacy of the tree lined backyard on the large wood deck or in the garden. Enjoy the serenity and privacy of this set-back home, yet with the convenience of being minutes from 128 and all Beverly has to offer. This one won't last long - book your private showing today! **Offers due Tuesday, 12pm 5/17 for seller review.**
Home Details
Home Type
Single Family
Est. Annual Taxes
$10,413
Year Built
1930
Lot Details
0
Listing Details
- Lot Description: Paved Drive
- Property Type: Single Family
- Other Agent: 2.00
- Lead Paint: Unknown
- Special Features: None
- Property Sub Type: Detached
- Year Built: 1930
Interior Features
- Appliances: Range, Dishwasher, Disposal, Microwave, Refrigerator, Washer, Dryer
- Fireplaces: 1
- Has Basement: Yes
- Fireplaces: 1
- Number of Rooms: 7
- Amenities: Public Transportation, Shopping, Park, Walk/Jog Trails, Medical Facility, Laundromat, Highway Access, House of Worship, Public School
- Energy: Insulated Windows, Insulated Doors
- Flooring: Tile, Hardwood
- Insulation: Full
- Basement: Full
- Bedroom 2: Second Floor, 13X11
- Bedroom 3: Second Floor, 12X11
- Bedroom 4: Second Floor, 14X11
- Bathroom #1: First Floor, 8X6
- Bathroom #2: Second Floor, 10X6
- Kitchen: First Floor, 22X12
- Laundry Room: First Floor, 10X8
- Living Room: First Floor, 24X14
- Master Bedroom: Second Floor, 24X12
- Master Bedroom Description: Skylight, Ceiling Fan(s), Closet - Walk-in, Closet, Flooring - Hardwood
- Dining Room: First Floor, 13X12
- Oth1 Room Name: Sun Room
- Oth1 Dimen: 16X9
- Oth1 Dscrp: Flooring - Hardwood
- Oth2 Room Name: Play Room
- Oth2 Dimen: 16X9
- Oth2 Dscrp: Flooring - Hardwood
Exterior Features
- Roof: Asphalt/Fiberglass Shingles
- Construction: Frame
- Exterior: Wood
- Exterior Features: Deck - Wood, Professional Landscaping, Garden Area
- Foundation: Fieldstone
- Beach Ownership: Public
Garage/Parking
- Garage Parking: Detached
- Garage Spaces: 1
- Parking: Off-Street, Paved Driveway
- Parking Spaces: 6
Utilities
- Cooling: Window AC
- Heating: Hot Water Radiators, Gas
- Heat Zones: 1
- Hot Water: Natural Gas
- Utility Connections: for Gas Range, for Gas Dryer
- Sewer: City/Town Sewer
- Water: City/Town Water
Schools
- Elementary School: Hannah
- Middle School: Briscoe
- High School: Beverly Hs
Lot Info
- Assessor Parcel Number: M:0044 B:0004 L:
- Zoning: R10
Ownership History
Purchase Details
Home Financials for this Owner
Home Financials are based on the most recent Mortgage that was taken out on this home.Similar Homes in Beverly, MA
Home Values in the Area
Average Home Value in this Area
Purchase History
| Date | Type | Sale Price | Title Company |
|---|---|---|---|
| Deed | $576,450 | -- |
Mortgage History
| Date | Status | Loan Amount | Loan Type |
|---|---|---|---|
| Open | $50,000 | Closed End Mortgage | |
| Open | $385,000 | Adjustable Rate Mortgage/ARM | |
| Closed | $83,000 | Credit Line Revolving | |
| Closed | $360,000 | New Conventional | |
| Closed | $336,800 | Purchase Money Mortgage |
Property History
| Date | Event | Price | Change | Sq Ft Price |
|---|---|---|---|---|
| 06/29/2016 06/29/16 | Sold | $656,500 | +12.2% | $260 / Sq Ft |
| 05/18/2016 05/18/16 | Pending | -- | -- | -- |
| 05/10/2016 05/10/16 | For Sale | $585,000 | +30.0% | $231 / Sq Ft |
| 03/20/2012 03/20/12 | Sold | $450,000 | -18.8% | $172 / Sq Ft |
| 02/07/2012 02/07/12 | Pending | -- | -- | -- |
| 09/23/2011 09/23/11 | Price Changed | $554,000 | -2.6% | $212 / Sq Ft |
| 09/13/2011 09/13/11 | For Sale | $569,000 | -- | $218 / Sq Ft |
Tax History Compared to Growth
Tax History
| Year | Tax Paid | Tax Assessment Tax Assessment Total Assessment is a certain percentage of the fair market value that is determined by local assessors to be the total taxable value of land and additions on the property. | Land | Improvement |
|---|---|---|---|---|
| 2025 | $10,413 | $947,500 | $503,200 | $444,300 |
| 2024 | $9,916 | $883,000 | $438,700 | $444,300 |
| 2023 | $9,579 | $850,700 | $406,400 | $444,300 |
| 2022 | $9,123 | $749,600 | $320,400 | $429,200 |
| 2021 | $8,713 | $686,100 | $305,400 | $380,700 |
| 2020 | $8,443 | $658,100 | $277,400 | $380,700 |
| 2019 | $8,236 | $623,500 | $253,700 | $369,800 |
Agents Affiliated with this Home
-
The Quail Group
T
Seller's Agent in 2016
The Quail Group
eXp Realty
(978) 406-9294
1 in this area
254 Total Sales
-
Crowell & Frost Realty Group

Buyer's Agent in 2016
Crowell & Frost Realty Group
J. Barrett & Company
(978) 578-6570
4 in this area
143 Total Sales
-
Jessica Tully
J
Seller's Agent in 2012
Jessica Tully
William Raveis R.E. & Home Services
(978) 835-3879
38 Total Sales
Map
Source: MLS Property Information Network (MLS PIN)
MLS Number: 72002829
APN: BEVE M:0044 B:0004 L:
- 58 Lakeshore Ave
- 246 Essex St Unit 2
- 23 Warren St
- 49 Parramatta Rd
- 110 Essex St
- 32 Iverson Rd
- 7 Beaver St
- 10 Mckinley Ave
- 18 Yankee Way
- 18 East St
- 14 East St
- 33 Baker Ave Unit 1
- 9 Swan St
- 401 Cabot St Unit 2
- 343 Cabot St
- 38 Dunham Rd Unit 303
- 27 Whitehall Cir
- 28 Mechanic St
- 162 Park St Unit 1
- 69 Hale St Unit 1
