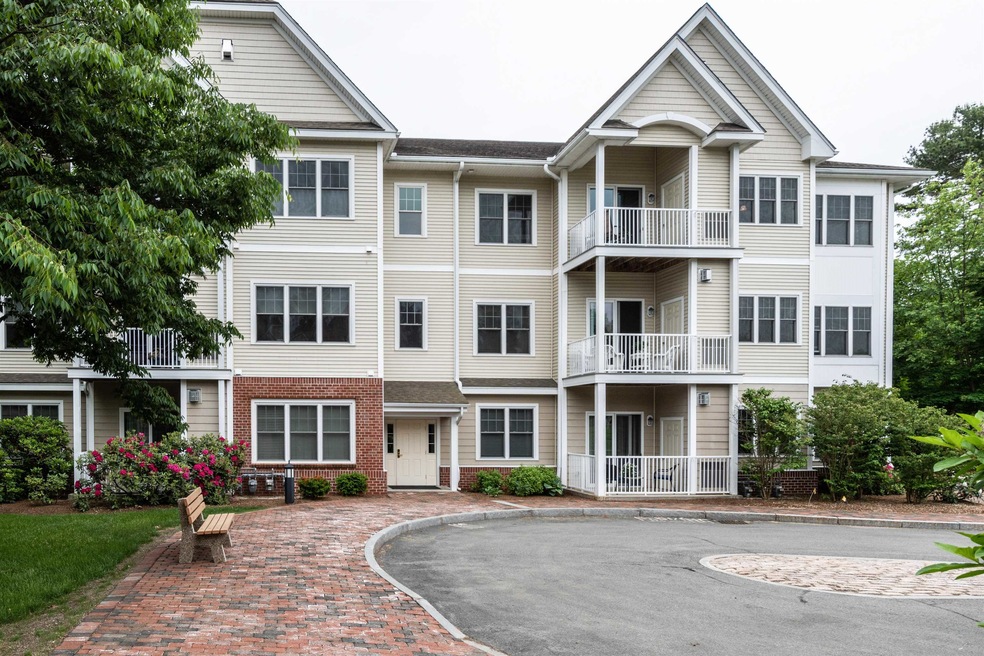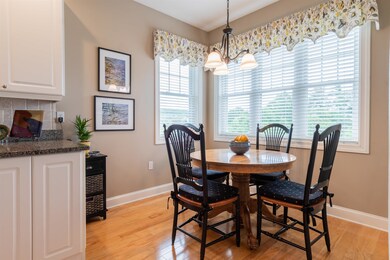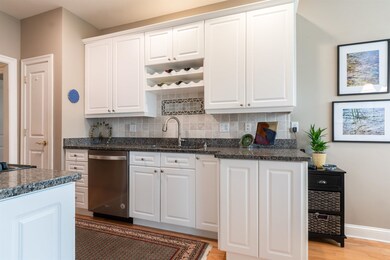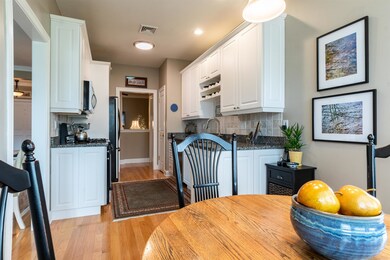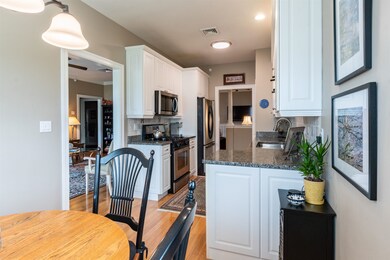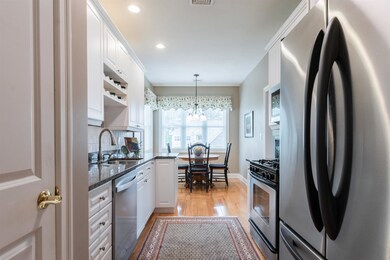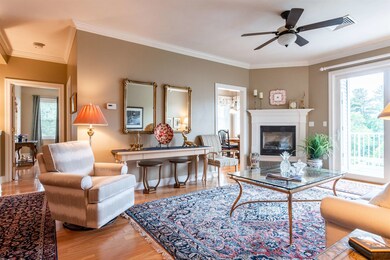
160 Daniel Webster Hwy Unit U330 Nashua, NH 03060
Southeast Nashua NeighborhoodHighlights
- Fitness Center
- Clubhouse
- Wood Flooring
- RV Parking in Community
- Deck
- Main Floor Bedroom
About This Home
As of July 2022Stunning 3rd floor end unit facing the courtyard in sought after Colliston Yard 55+ condo community for active adults. The stately main entrance, high ceilings, well apointed hallways with wainscotting & crown molding make an elegant approach to your garden style unit. This home features hardwood flooring throughout, a gas fireplace, gas range, and lovely columns in the dining room (now being used as a den). A spacious primary ensuite bedroom is situated for privacy far away from the guest bedroom and bath. The enclosed laundry room can accomodate a full size washer & dryer. Elevators provide easy access to your underground parking and storage unit. The clubhouse is in the elegant home from the original estate and adds additional space for events and family gatherings. It also contains the exercise facility. Conveniently located in South Nashua near restaurants, shopping and highway access. Relax and enjoy the ultimate in carefree living!
Property Details
Home Type
- Condominium
Est. Annual Taxes
- $6,700
Year Built
- Built in 2006
Lot Details
- Landscaped
HOA Fees
- $350 Monthly HOA Fees
Parking
- 1 Car Garage
- Visitor Parking
- Assigned Parking
Home Design
- Garden Home
- Concrete Foundation
- Wood Frame Construction
- Shingle Roof
- Vinyl Siding
Interior Spaces
- 1,478 Sq Ft Home
- 3-Story Property
- Gas Fireplace
- Blinds
- Dining Area
- Storage
Kitchen
- Gas Range
- Microwave
- Dishwasher
- Disposal
Flooring
- Wood
- Ceramic Tile
Bedrooms and Bathrooms
- 2 Bedrooms
- Main Floor Bedroom
- En-Suite Primary Bedroom
- Walk-In Closet
- Bathroom on Main Level
- Bathtub
- Walk-in Shower
Laundry
- Laundry on main level
- Dryer
- Washer
Home Security
Accessible Home Design
- Bathroom has a 60 inch turning radius
- Grab Bar In Bathroom
- Accessible Common Area
- Hard or Low Nap Flooring
- Accessible Parking
Outdoor Features
- Deck
- Covered patio or porch
Utilities
- Forced Air Heating System
- Heating System Uses Natural Gas
- Electric Water Heater
- High Speed Internet
- Phone Available
- Cable TV Available
Listing and Financial Details
- Legal Lot and Block 330 / 90
Community Details
Overview
- Association fees include landscaping, plowing, trash, condo fee, hoa fee
- Master Insurance
- Evergreen Management Association, Phone Number (603) 945-3775
- Colliston Yard Condos
- Maintained Community
- RV Parking in Community
Amenities
- Common Area
- Clubhouse
- Community Storage Space
- Elevator
Recreation
- Fitness Center
- Snow Removal
Pet Policy
- Pets Allowed
Security
- Fire and Smoke Detector
Ownership History
Purchase Details
Home Financials for this Owner
Home Financials are based on the most recent Mortgage that was taken out on this home.Purchase Details
Purchase Details
Home Financials for this Owner
Home Financials are based on the most recent Mortgage that was taken out on this home.Purchase Details
Home Financials for this Owner
Home Financials are based on the most recent Mortgage that was taken out on this home.Purchase Details
Map
Similar Homes in Nashua, NH
Home Values in the Area
Average Home Value in this Area
Purchase History
| Date | Type | Sale Price | Title Company |
|---|---|---|---|
| Warranty Deed | $440,000 | None Available | |
| Warranty Deed | $440,000 | None Available | |
| Quit Claim Deed | -- | None Available | |
| Quit Claim Deed | -- | None Available | |
| Fiduciary Deed | $299,000 | -- | |
| Fiduciary Deed | $299,000 | -- | |
| Warranty Deed | $260,000 | -- | |
| Warranty Deed | $260,000 | -- | |
| Warranty Deed | $284,900 | -- | |
| Warranty Deed | $284,900 | -- |
Mortgage History
| Date | Status | Loan Amount | Loan Type |
|---|---|---|---|
| Previous Owner | $180,000 | Stand Alone Refi Refinance Of Original Loan | |
| Previous Owner | $180,000 | Stand Alone Refi Refinance Of Original Loan | |
| Previous Owner | $15,000 | Credit Line Revolving | |
| Previous Owner | $100,000 | Unknown | |
| Previous Owner | $208,000 | New Conventional |
Property History
| Date | Event | Price | Change | Sq Ft Price |
|---|---|---|---|---|
| 07/15/2022 07/15/22 | Sold | $440,000 | 0.0% | $298 / Sq Ft |
| 06/06/2022 06/06/22 | Pending | -- | -- | -- |
| 06/03/2022 06/03/22 | For Sale | $439,900 | +69.2% | $298 / Sq Ft |
| 02/27/2014 02/27/14 | Sold | $260,000 | -7.1% | $183 / Sq Ft |
| 01/10/2014 01/10/14 | Pending | -- | -- | -- |
| 10/09/2013 10/09/13 | For Sale | $279,900 | -- | $197 / Sq Ft |
Tax History
| Year | Tax Paid | Tax Assessment Tax Assessment Total Assessment is a certain percentage of the fair market value that is determined by local assessors to be the total taxable value of land and additions on the property. | Land | Improvement |
|---|---|---|---|---|
| 2023 | $6,638 | $364,100 | $0 | $364,100 |
| 2022 | $6,579 | $364,100 | $0 | $364,100 |
| 2021 | $6,613 | $284,800 | $0 | $284,800 |
| 2020 | $6,439 | $284,800 | $0 | $284,800 |
| 2019 | $6,197 | $284,800 | $0 | $284,800 |
| 2018 | $6,046 | $284,800 | $0 | $284,800 |
| 2017 | $5,963 | $231,200 | $0 | $231,200 |
| 2016 | $5,796 | $231,200 | $0 | $231,200 |
| 2015 | $5,671 | $231,200 | $0 | $231,200 |
| 2014 | -- | $231,200 | $0 | $231,200 |
Source: PrimeMLS
MLS Number: 4913529
APN: NASH-000000-000090-000330A
- 5 Louisburg Square Unit 3
- 109 Bluestone Dr
- 5 Bulova Dr
- 62 Elgin St
- 2 April Dr
- 80 E Glenwood St Unit 176
- 38 Farmington Rd
- 64 Farmington Rd
- 6 Aspen Ct
- 12 Dracut Rd
- 12 Birchbrow Rd
- 26 Spindlewick Dr
- 4 Heritage Village Dr Unit 313
- 4 Heritage Village Dr Unit 106
- 6 Pinehurst Ave
- 41 Pinehurst Ave
- 18 Hatch St
- 4 Rosecliff Dr
- 11 St James Place Unit 1112
- 0 Strawberry Bank Rd Unit 20/bldg.6
