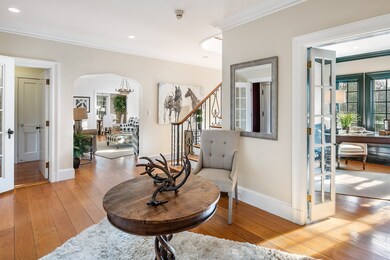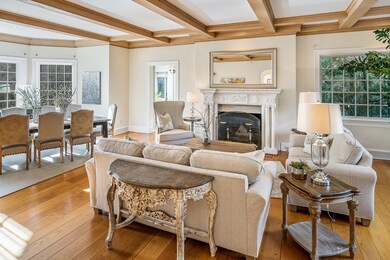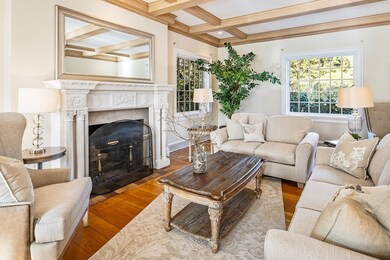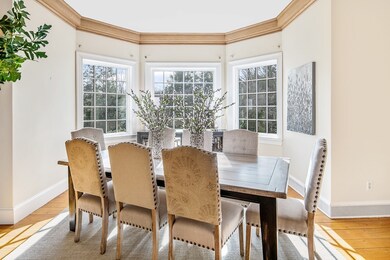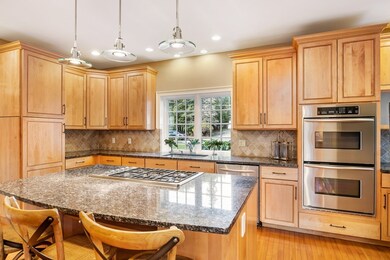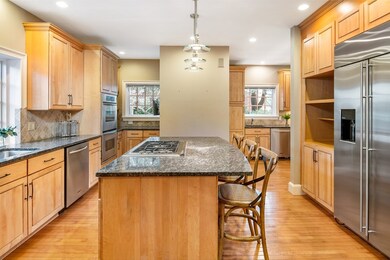
160 Dartmouth St West Newton, MA 02465
Waban NeighborhoodHighlights
- Spa
- Landscaped Professionally
- Fenced Yard
- Peirce Elementary School Rated A+
- Wood Flooring
- Intercom
About This Home
As of June 2022Rare and exceptional property bordering Brae Burn Country Club. Prestigious residence set on 2/3 of an acre with spectacular views overlooking the golf course. Circular driveway welcomes you to an exquisite Tudor with expansive floor plan opening to stunning grounds with wrap around terrace, stone wall and inviting pool; perfect for grand indoor/outdoor entertaining, surrounded by mature landscaping, offering the ultimate privacy. Gracious foyer leads to an elegant living/dining room with coffered ceiling and wood burning fireplace, a generous family room adjoins an updated kitchen and breakfast room; an office, sunroom and powder room complete the first floor. The upper floors consist of 5-6 bedrooms and 4 baths including the master and guest en suites. Finished walkout lower level includes a family room, kitchenette and full bath, perfect for extended family or au pair suite. Easy access to Boston and Cambridge.
Last Agent to Sell the Property
Coldwell Banker Realty - Newton Listed on: 11/28/2018

Home Details
Home Type
- Single Family
Est. Annual Taxes
- $54,247
Year Built
- Built in 1929
Lot Details
- Year Round Access
- Fenced Yard
- Stone Wall
- Landscaped Professionally
- Sprinkler System
- Property is zoned SR1
Parking
- 2 Car Garage
Interior Spaces
- Decorative Lighting
- Wood Flooring
- Intercom
- Basement
Kitchen
- Built-In Oven
- Built-In Range
- Dishwasher
- Disposal
Laundry
- Dryer
- Washer
Pool
- Spa
- Heated Pool
Outdoor Features
- Patio
- Storage Shed
- Rain Gutters
Utilities
- Central Air
- Hot Water Baseboard Heater
- Water Holding Tank
- Cable TV Available
Community Details
- Security Service
Ownership History
Purchase Details
Home Financials for this Owner
Home Financials are based on the most recent Mortgage that was taken out on this home.Purchase Details
Purchase Details
Home Financials for this Owner
Home Financials are based on the most recent Mortgage that was taken out on this home.Purchase Details
Home Financials for this Owner
Home Financials are based on the most recent Mortgage that was taken out on this home.Similar Homes in the area
Home Values in the Area
Average Home Value in this Area
Purchase History
| Date | Type | Sale Price | Title Company |
|---|---|---|---|
| Not Resolvable | $3,300,000 | -- | |
| Deed | -- | -- | |
| Deed | $3,150,000 | -- | |
| Deed | $1,200,000 | -- |
Mortgage History
| Date | Status | Loan Amount | Loan Type |
|---|---|---|---|
| Open | $3,500,000 | Adjustable Rate Mortgage/ARM | |
| Previous Owner | $2,513,000 | Adjustable Rate Mortgage/ARM | |
| Previous Owner | $500,000 | No Value Available | |
| Previous Owner | $1,000,000 | Purchase Money Mortgage | |
| Previous Owner | $900,000 | Purchase Money Mortgage | |
| Previous Owner | $1,050,000 | No Value Available | |
| Previous Owner | $150,000 | No Value Available |
Property History
| Date | Event | Price | Change | Sq Ft Price |
|---|---|---|---|---|
| 06/15/2022 06/15/22 | Sold | $6,500,000 | 0.0% | $984 / Sq Ft |
| 05/21/2022 05/21/22 | Pending | -- | -- | -- |
| 05/20/2022 05/20/22 | For Sale | $6,500,000 | +97.0% | $984 / Sq Ft |
| 06/05/2019 06/05/19 | Sold | $3,300,000 | -5.6% | $597 / Sq Ft |
| 05/24/2019 05/24/19 | Pending | -- | -- | -- |
| 04/19/2019 04/19/19 | Price Changed | $3,495,000 | -7.9% | $632 / Sq Ft |
| 02/13/2019 02/13/19 | For Sale | $3,795,000 | +15.0% | $686 / Sq Ft |
| 02/09/2019 02/09/19 | Off Market | $3,300,000 | -- | -- |
| 01/25/2019 01/25/19 | Price Changed | $3,795,000 | -9.5% | $686 / Sq Ft |
| 11/28/2018 11/28/18 | For Sale | $4,195,000 | -- | $758 / Sq Ft |
Tax History Compared to Growth
Tax History
| Year | Tax Paid | Tax Assessment Tax Assessment Total Assessment is a certain percentage of the fair market value that is determined by local assessors to be the total taxable value of land and additions on the property. | Land | Improvement |
|---|---|---|---|---|
| 2025 | $54,247 | $5,535,400 | $2,049,700 | $3,485,700 |
| 2024 | $52,452 | $5,374,200 | $1,990,000 | $3,384,200 |
| 2023 | $41,063 | $4,033,700 | $1,590,800 | $2,442,900 |
| 2022 | $39,291 | $3,734,900 | $1,473,000 | $2,261,900 |
| 2021 | $36,975 | $3,436,300 | $1,263,200 | $2,173,100 |
| 2020 | $32,947 | $3,155,800 | $1,263,200 | $1,892,600 |
| 2019 | $45,950 | $4,397,100 | $1,226,400 | $3,170,700 |
| 2018 | $44,695 | $4,130,800 | $1,098,700 | $3,032,100 |
| 2017 | $43,335 | $3,897,000 | $1,036,500 | $2,860,500 |
| 2016 | $41,447 | $3,642,100 | $968,700 | $2,673,400 |
| 2015 | $39,518 | $3,403,800 | $905,300 | $2,498,500 |
Agents Affiliated with this Home
-
Erica Chamberlain
E
Seller's Agent in 2022
Erica Chamberlain
Compass
2 in this area
19 Total Sales
-
Tricia Blank

Buyer's Agent in 2022
Tricia Blank
Compass
(617) 877-6877
3 in this area
18 Total Sales
-
Joan Barsamian

Seller's Agent in 2019
Joan Barsamian
Coldwell Banker Realty - Newton
(617) 913-0332
1 in this area
9 Total Sales
-
Margie Gundersheim

Buyer's Agent in 2019
Margie Gundersheim
Commonwealth Standard Realty Advisors
(617) 645-4086
3 in this area
136 Total Sales
Map
Source: MLS Property Information Network (MLS PIN)
MLS Number: 72427724
APN: NEWT-000053-000037-000020
- 479 Chestnut St
- 141 Prince St
- 29 Montclair Rd
- 68 Mignon Rd
- 1337 Commonwealth Ave
- 222 Prince St
- 23 Troy Ln Unit 23
- 40 Windsor Rd
- 110 Avalon Rd
- 69 Prince St
- 26 Sterling St
- 25 Day St
- 104 Oldham Rd
- 20 Kinmonth Rd Unit 203
- 20 Kinmonth Rd Unit 306
- 23 Ascenta Terrace
- 1245 Commonwealth Ave
- 1230 Commonwealth Ave
- 1754 Washington St
- 8 Holly Rd

