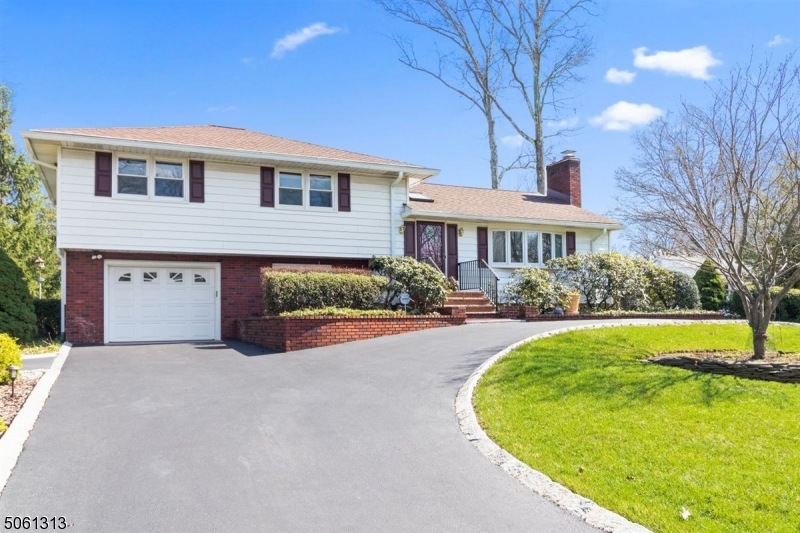
$675,000
- 4 Beds
- 2.5 Baths
- 2,348 Sq Ft
- 542 New Brunswick Rd
- Somerset, NJ
Home awaits you, in the Hickory Knolls section of Franklin Twp. This 4BR, 2.5BA Colonial home invites you to live where nature meets comfort. Nearly 3/4 acre of wooded serenity surrounds 2,438 sq. ft of living space. Open awaits you as you step through the welcoming porch into the entry foyer, a natural flow leads you into the sunlit Living Room, Formal Dining Room, and onward to a
CHERYL ETHERIDGE-FARMER RE/MAX FIRST REALTY
