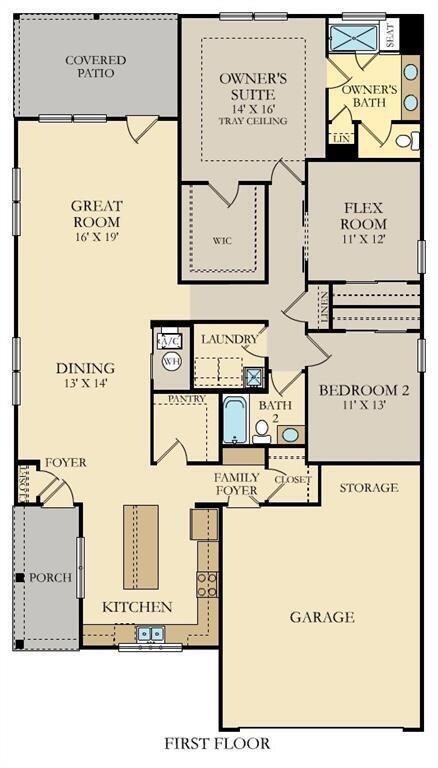
160 Derringer Ave Sheridan, IN 46069
Highlights
- Ranch Style House
- Covered patio or porch
- Tray Ceiling
- Monon Trail Elementary School Rated A-
- 2 Car Attached Garage
- Storm Windows
About This Home
As of January 2025LENNAR brings its signature touch to Osborne Trails, Westfield's first 55+ community. Boasting incredible amenities, (9,000 sq. ft. RETREAT clubhouse, outdoor pool, gaming areas, fitness center, pickleball & tennis courts, resident events & activities, ponds, walking trails & many other impressive indoor and outdoor gathering areas) Osborne offers 3 collections of stylish low-maintenance ranches. Nearby charming downtown Westfield offers an array of unique dining & shopping. Easy access to US-31, Meridian & Keystone. The Monroe ft. an open concept with 2 Bedrooms + Flex Room, 2 Baths & 2-car garage w/extra storage. Contemporary Kitchen ft. quartz counters & generous island w/bar seating. The Owner's Suite is sure to please with elegant tray ceiling, luxurious spa shower w/tile surround & large WIC. The Covered Patio is a tranquil spot to entertain guests and relax & enjoy the outdoors. *Photos/Tour of model may show features not selected in home.
Last Agent to Sell the Property
Compass Indiana, LLC Brokerage Email: erin.hundley@compass.com License #RB15000126 Listed on: 10/04/2024

Home Details
Home Type
- Single Family
Year Built
- Built in 2024
HOA Fees
- $269 Monthly HOA Fees
Parking
- 2 Car Attached Garage
- Garage Door Opener
Home Design
- Ranch Style House
- Traditional Architecture
- Brick Exterior Construction
- Slab Foundation
- Cement Siding
Interior Spaces
- 1,915 Sq Ft Home
- Woodwork
- Tray Ceiling
- Gas Log Fireplace
- Vinyl Clad Windows
- Great Room with Fireplace
- Combination Kitchen and Dining Room
- Attic Access Panel
Kitchen
- Gas Oven
- Range Hood
- Microwave
- Dishwasher
- Kitchen Island
- Disposal
Flooring
- Carpet
- Luxury Vinyl Plank Tile
Bedrooms and Bathrooms
- 3 Bedrooms
- Walk-In Closet
- 2 Full Bathrooms
Home Security
- Smart Locks
- Storm Windows
- Fire and Smoke Detector
Utilities
- Heating System Uses Gas
- Programmable Thermostat
- Electric Water Heater
Additional Features
- Covered patio or porch
- 6,500 Sq Ft Lot
Community Details
- Association fees include clubhouse, lawncare, management, snow removal, walking trails
- Association Phone (317) 785-0787
- Osborne Trails Subdivision
- Property managed by AAM, LLC
Listing and Financial Details
- Tax Lot 584
- Assessor Parcel Number 290522010044000015
- Seller Concessions Offered
Similar Homes in Sheridan, IN
Home Values in the Area
Average Home Value in this Area
Property History
| Date | Event | Price | Change | Sq Ft Price |
|---|---|---|---|---|
| 01/29/2025 01/29/25 | Sold | $442,995 | 0.0% | $231 / Sq Ft |
| 01/04/2025 01/04/25 | Pending | -- | -- | -- |
| 12/17/2024 12/17/24 | Price Changed | $442,995 | -0.4% | $231 / Sq Ft |
| 10/15/2024 10/15/24 | Price Changed | $444,995 | -1.1% | $232 / Sq Ft |
| 10/08/2024 10/08/24 | Price Changed | $449,995 | -1.4% | $235 / Sq Ft |
| 10/04/2024 10/04/24 | For Sale | $456,405 | -- | $238 / Sq Ft |
Tax History Compared to Growth
Agents Affiliated with this Home
-
Erin Hundley

Seller's Agent in 2025
Erin Hundley
Compass Indiana, LLC
(317) 430-0866
677 in this area
3,193 Total Sales
Map
Source: MIBOR Broker Listing Cooperative®
MLS Number: 22004780
- 170 Brunson St
- 141 Creststone Blvd
- 19976 Stone Side Dr
- 19990 Stone Side Dr
- 19652 Shadow Trace Path
- 132 Oakhurst Way
- 19959 Cowie Ln
- 180 Oakhurst Way
- 587 Mccaffrey Cir
- 589 Waterford Ln
- 395 Ehrlich Ln
- 19512 Lewis Circle Parkglt
- 19492 Lewis Cir
- 19492 Lewis Cir
- 19492 Lewis Cir
- 19492 Lewis Cir
- 19492 Lewis Cir
- 19492 Lewis Cir
- 19492 Lewis Cir
- 19348 Mcbee Ave





