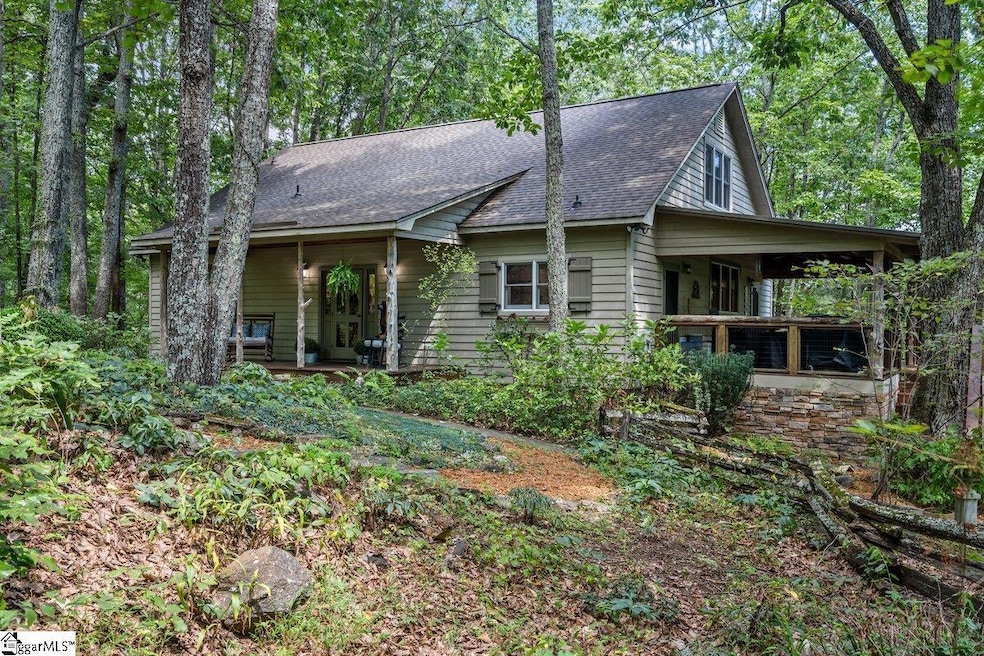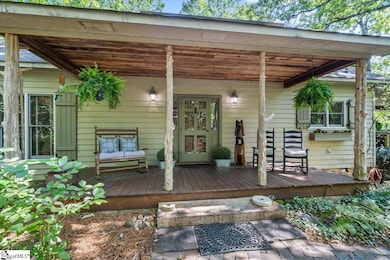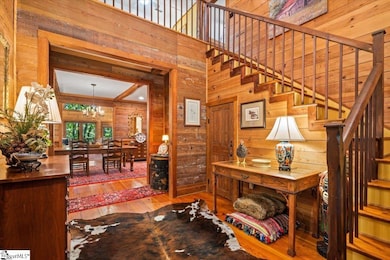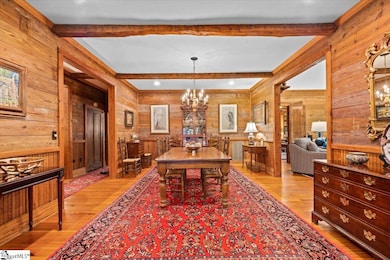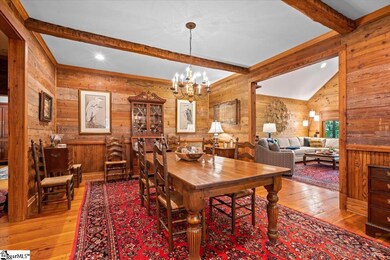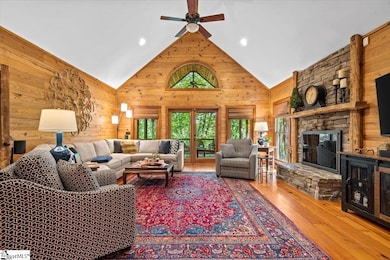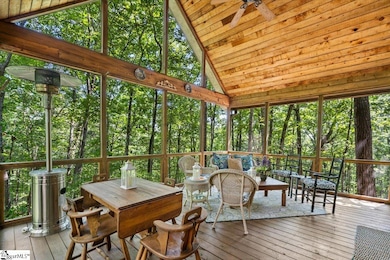160 Duffs Mountain Rd Marietta, SC 29661
Estimated payment $5,771/month
Highlights
- 15 Acre Lot
- Mountain View
- Creek On Lot
- Craftsman Architecture
- Deck
- Wooded Lot
About This Home
Idyllically situated between Cliffs at Mountain Park and Cliffs Valley golf course communities, this 15-acre mountain estate offers the perfect blend of Privacy and Comfort. Custom built in 1998, this home is filled with reclaimed materials creating a one-of-a-kind retreat. The 3-bedroom property features a gorgeous two-story foyer leading into the central dining room and great room with vaulted ceilings and a floor to ceiling stack stone fireplace. Flanking the great room is the enviable private office. The kitchen includes locally handcrafted solid-wood cabinets, granite countertops, gas range, and eat-in kitchen area. Nearby, you’ll find the spacious laundry room and pantry. The light and airy master bedroom is on the main floor and includes thoughtful design choices. This space also has a walk-in closet, full bath with double sinks, soaking tub, and separate shower. Upstairs features a loft space, 2 additional bedrooms and a shared bath. The outdoor living spaces of this property are truly spectacular! Right outside the great room you’ll find your oasis in the trees on the large screened-in porch with adjoining deck. Another oversized covered deck sits off the kitchen and overlooks the firepit area perfect for smore’s with friends and family. This home has tons of storage space both within and under the house, along with a shed with built-in dog kennel. And for added benefit, the property includes a gas generator and two underground 500 gallon rainwater collection barrels – installed and ready to go. This home is centrally located: 30 minutes to downtown Greenville, 15 minutes to Travelers Rest, & 20 minutes to Flat Rock/Hendersonville. Come experience the best of mountain living in this tasteful and comfortable home with lots of room to breathe and no HOA.
Home Details
Home Type
- Single Family
Est. Annual Taxes
- $7,893
Year Built
- Built in 1998
Lot Details
- 15 Acre Lot
- Sloped Lot
- Wooded Lot
Home Design
- Craftsman Architecture
- Rustic Architecture
- Architectural Shingle Roof
- Stone Exterior Construction
Interior Spaces
- 2,600-2,799 Sq Ft Home
- 2-Story Property
- Central Vacuum
- Bookcases
- Smooth Ceilings
- Cathedral Ceiling
- Ceiling Fan
- 2 Fireplaces
- Wood Burning Fireplace
- Gas Log Fireplace
- Insulated Windows
- Window Treatments
- Two Story Entrance Foyer
- Great Room
- Breakfast Room
- Dining Room
- Home Office
- Loft
- Screened Porch
- Wood Flooring
- Mountain Views
- Storage In Attic
Kitchen
- Built-In Double Oven
- Electric Oven
- Gas Cooktop
- Down Draft Cooktop
- Dishwasher
- Granite Countertops
- Disposal
Bedrooms and Bathrooms
- 3 Bedrooms | 1 Main Level Bedroom
- Walk-In Closet
- 2.5 Bathrooms
- Soaking Tub
Laundry
- Laundry Room
- Laundry on main level
- Sink Near Laundry
Basement
- Crawl Space
- Basement Storage
Home Security
- Security System Owned
- Fire and Smoke Detector
Outdoor Features
- Creek On Lot
- Deck
- Patio
Schools
- Slater Marietta Elementary School
- Northwest Middle School
- Travelers Rest High School
Utilities
- Central Air
- Heating System Uses Propane
- Power Generator
- Well
- Electric Water Heater
- Septic Tank
- Cable TV Available
Listing and Financial Details
- Assessor Parcel Number 0666.02-01-004.13
Map
Home Values in the Area
Average Home Value in this Area
Tax History
| Year | Tax Paid | Tax Assessment Tax Assessment Total Assessment is a certain percentage of the fair market value that is determined by local assessors to be the total taxable value of land and additions on the property. | Land | Improvement |
|---|---|---|---|---|
| 2024 | $7,894 | $39,760 | $16,720 | $23,040 |
| 2023 | $7,894 | $19,520 | $2,120 | $17,400 |
| 2022 | $2,564 | $19,520 | $2,120 | $17,400 |
| 2021 | $2,495 | $19,520 | $2,120 | $17,400 |
| 2020 | $2,788 | $18,610 | $2,120 | $16,490 |
| 2019 | $2,794 | $18,610 | $2,120 | $16,490 |
| 2018 | $2,786 | $18,610 | $2,120 | $16,490 |
| 2017 | $3,558 | $21,060 | $1,540 | $19,520 |
| 2016 | $2,231 | $338,560 | $88,520 | $250,040 |
| 2015 | $2,237 | $338,560 | $88,520 | $250,040 |
| 2014 | $1,951 | $312,972 | $79,383 | $233,589 |
Property History
| Date | Event | Price | List to Sale | Price per Sq Ft | Prior Sale |
|---|---|---|---|---|---|
| 09/02/2025 09/02/25 | For Sale | $975,000 | +9.6% | $375 / Sq Ft | |
| 11/03/2023 11/03/23 | Sold | $890,000 | -1.1% | $342 / Sq Ft | View Prior Sale |
| 09/28/2023 09/28/23 | Pending | -- | -- | -- | |
| 09/14/2023 09/14/23 | For Sale | $899,900 | -- | $346 / Sq Ft |
Purchase History
| Date | Type | Sale Price | Title Company |
|---|---|---|---|
| Warranty Deed | $890,000 | None Listed On Document | |
| Deed | $535,000 | None Available |
Source: Greater Greenville Association of REALTORS®
MLS Number: 1568139
APN: 0666.02-01-004.13
- 106 Heritage Woods Trail
- 271 River Rd
- 181 Crowne Hill Way
- 189 Crowne Hill Way
- 5 Foxboro Rd
- 140 Crowne Hill Way
- 101 Foxboro Rd
- 6 Foxboro Rd
- 110 Black Knight Trail
- 17 Queensmoor Rd
- 10 Queensmoor Rd
- 2 Darting Sparrow Way
- 40 Darting Sparrow Way
- 113 Foxboro Rd
- 435 Augusta Links Trail
- 115 Foxboro Rd
- 125 Grey Widgeon
- 611 Highridge Pkwy
- 0 Links Ledge Way Unit 1551879
- 119 Foxboro Rd
- 54 Sam King Rd
- 2743 E Tyger Bridge Rd
- 5 Coleman Park Cir
- 469 Berea Church Rd
- 306 Clarus Crk Way
- 201 Clarus Crk Way
- 207 Clarus Crk Way
- 1 Solis Ct
- 401 Albus Dr
- 218 Forest Dr
- 214 Forest Dr
- 10 Lakemont Cottage Trail Unit A
- 129 Midwood Rd
- 125 Pinestone Dr
- 1600 Brooks Pointe Cir
- 4841 Jordan Rd
- 3965 N Highway 101
- 23 Blackjack Rd
- 222 Montview Cir
- 45 Carriage Dr
