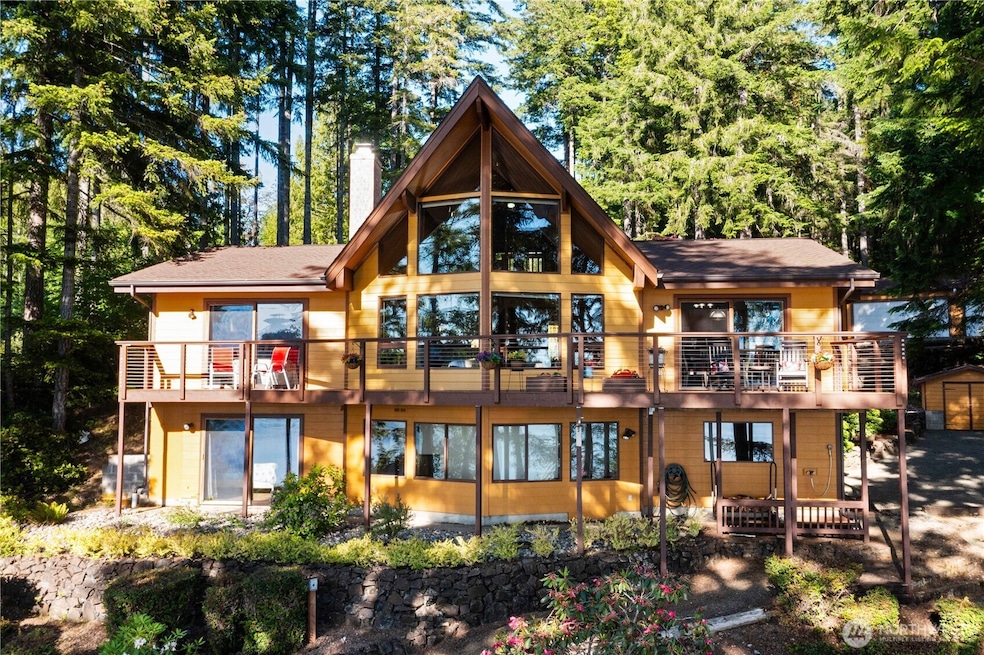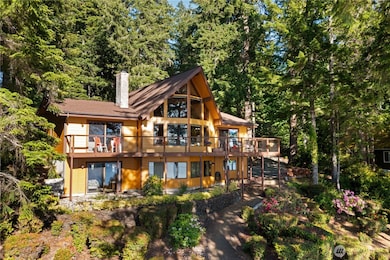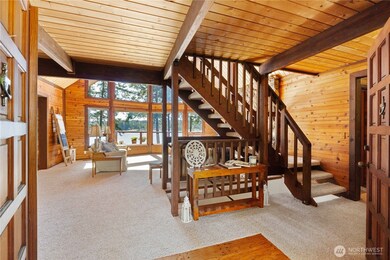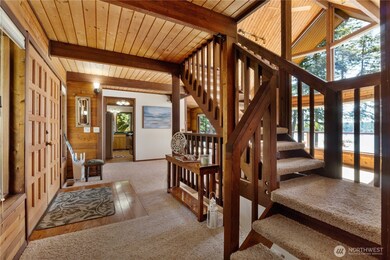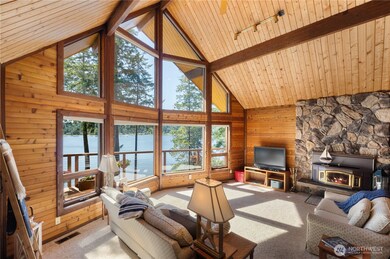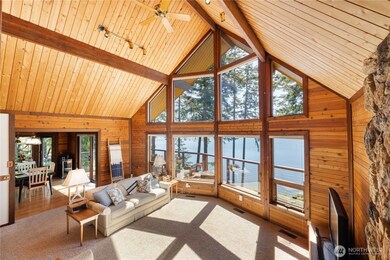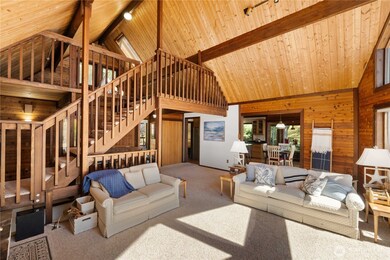
$999,000
- 4 Beds
- 4 Baths
- 3,185 Sq Ft
- 154 E Duck Cove Rd
- Shelton, WA
A Lakefront Retreat Full of Heart on Spencer Lake, Welcome to your next great adventure a charming cabin right on the peaceful shores of Spencer Lake. This special home offers three spacious primary suites, each with its own private bath and walk-in closet, creating the perfect setup for hosting family, friends, or finding your own quiet escape.
Lindsay Langley Berkshire Hathaway HomeServices NW Real Estate
