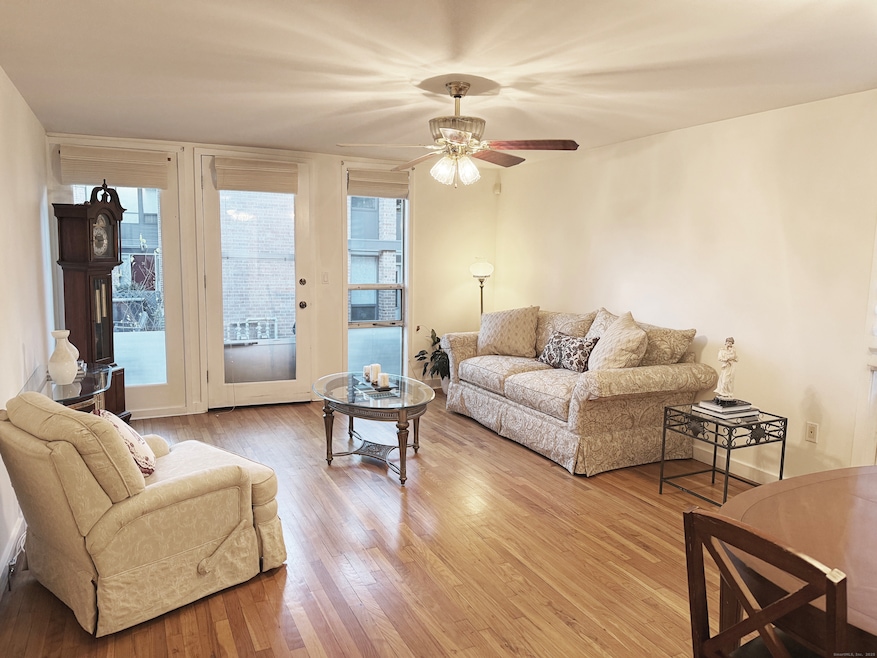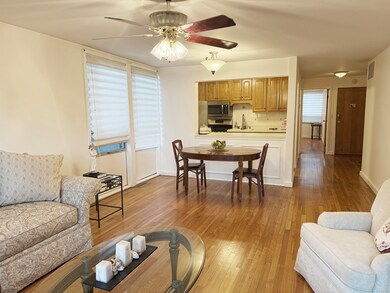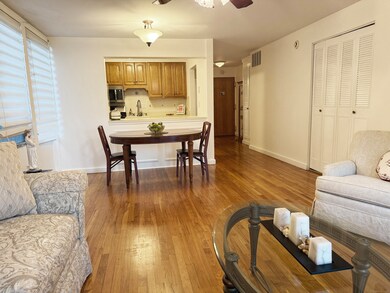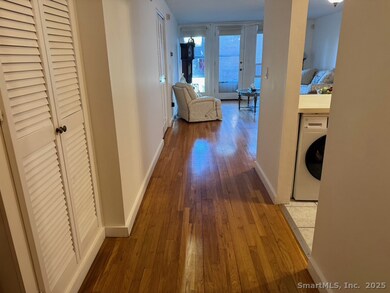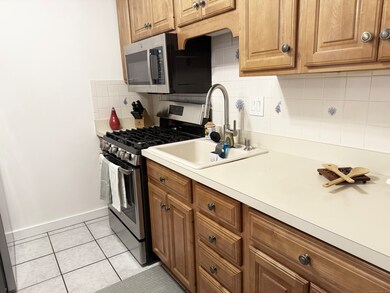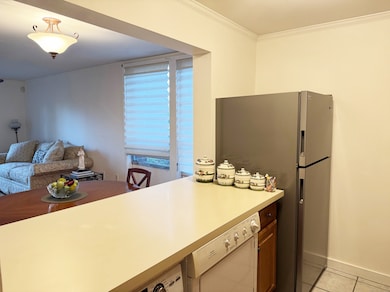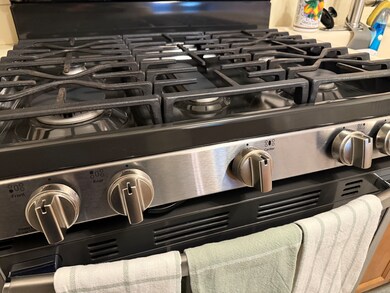160 Fairfield Woods Rd Unit 35 Fairfield, CT 06825
Stratfield Village NeighborhoodEstimated payment $2,286/month
Highlights
- Public Water Access
- In Ground Pool
- Ranch Style House
- Stratfield Elementary School Rated A
- Open Floorplan
- End Unit
About This Home
There's a Peaceful, Easy Feeling in one of Fairfield's most desirable condo complexes. This end unit is flooded with light and has its own, private, roomy, slate patio overlooking nature and lush grounds. Freshly painted, hardwood floors throughout, ample closets and storage, plus its large rooms, create a comfortable life in this fabulous location within a great town. The living room is quite large and can accommodate a sizable sectional couch. You can entertain several for holiday meals in the dining area. A king bed and a full set of furniture easily fits in the sizable bedroom. This unit has its own washer and dryer. Commuting is a breeze; highways, train and bus routes, are close. The complex is located adjacent to a park with a playground, and the beaches, colleges, parks, and shopping are all within a few miles. Walk to restaurants, coffee and bank. The assigned parking space could not be closer, and there is plenty of overflow guest parking. The monthly condo charge includes, heat, hot water, municipal water, sewer charges, all maintenance and pool. It's a great place to live.
Listing Agent
Berkshire Hathaway NE Prop. Brokerage Phone: (203) 984-2169 License #REB.0757881 Listed on: 11/24/2025

Property Details
Home Type
- Condominium
Est. Annual Taxes
- $2,943
Year Built
- Built in 1965
Lot Details
- End Unit
- Garden
HOA Fees
- $589 Monthly HOA Fees
Home Design
- Ranch Style House
- Brick Exterior Construction
- Frame Construction
- Masonry Siding
Interior Spaces
- 700 Sq Ft Home
- Open Floorplan
- Gas Range
Bedrooms and Bathrooms
- 1 Bedroom
- 1 Full Bathroom
Laundry
- Laundry on main level
- Dryer
- Washer
Basement
- Partial Basement
- Shared Basement
- Basement Storage
Parking
- 1 Parking Space
- Guest Parking
- Visitor Parking
Accessible Home Design
- Grab Bar In Bathroom
Outdoor Features
- In Ground Pool
- Public Water Access
- Patio
Location
- Property is near shops
- Property is near a bus stop
- Property is near a golf course
Schools
- Stratfield Elementary School
- Tomlinson Middle School
- Fairfield Warde High School
Utilities
- Central Air
- Heating System Uses Natural Gas
Listing and Financial Details
- Assessor Parcel Number 2115942
Community Details
Overview
- Association fees include grounds maintenance, trash pickup, snow removal, heat, air conditioning, hot water, water, sewer, pool service
- 60 Units
- Property managed by Felner Corporation
Amenities
- Community Garden
Recreation
- Community Pool
Pet Policy
- Pets Allowed
Map
Home Values in the Area
Average Home Value in this Area
Tax History
| Year | Tax Paid | Tax Assessment Tax Assessment Total Assessment is a certain percentage of the fair market value that is determined by local assessors to be the total taxable value of land and additions on the property. | Land | Improvement |
|---|---|---|---|---|
| 2025 | $2,943 | $103,670 | $0 | $103,670 |
| 2024 | $2,892 | $103,670 | $0 | $103,670 |
| 2023 | $2,852 | $103,670 | $0 | $103,670 |
| 2022 | $2,824 | $103,670 | $0 | $103,670 |
| 2021 | $2,797 | $103,670 | $0 | $103,670 |
| 2020 | $3,497 | $130,550 | $0 | $130,550 |
| 2019 | $3,497 | $130,550 | $0 | $130,550 |
| 2018 | $3,441 | $130,550 | $0 | $130,550 |
| 2017 | $3,371 | $130,550 | $0 | $130,550 |
| 2016 | $3,322 | $130,550 | $0 | $130,550 |
| 2015 | $3,285 | $132,510 | $0 | $132,510 |
| 2014 | $3,233 | $132,510 | $0 | $132,510 |
Property History
| Date | Event | Price | List to Sale | Price per Sq Ft | Prior Sale |
|---|---|---|---|---|---|
| 11/24/2025 11/24/25 | For Sale | $275,000 | +63.2% | $393 / Sq Ft | |
| 03/03/2016 03/03/16 | Sold | $168,500 | -6.3% | $241 / Sq Ft | View Prior Sale |
| 02/02/2016 02/02/16 | Pending | -- | -- | -- | |
| 09/15/2015 09/15/15 | For Sale | $179,900 | -- | $257 / Sq Ft |
Purchase History
| Date | Type | Sale Price | Title Company |
|---|---|---|---|
| Warranty Deed | $85,000 | -- | |
| Warranty Deed | $85,000 | -- |
Mortgage History
| Date | Status | Loan Amount | Loan Type |
|---|---|---|---|
| Open | $134,800 | Unknown |
Source: SmartMLS
MLS Number: 24141477
APN: FAIR-000046-000139-000035
- 342 Fairfield Woods Rd
- 92 Montauk St
- 526 Wilson St
- 1748 Stratfield Rd
- 1248 Valley Rd
- 92 Westwood Rd
- 365 Toilsome Hill Rd
- 112 Eastwood Rd
- 66 Wynn Wood Dr
- 893 Church Hill Rd
- 90 Lu Manor Dr
- 161 Brion Dr
- 264 Harvester Rd
- 226 Alberta St
- 419 Valley Rd
- 357 Harvester Rd
- 3450 Park Ave
- 3430 Park Ave
- 90 White Oak Rd
- 273 Wheeler Park Ave
- 160 Fairfield Woods Rd Unit 68
- 160 Fairfield Woods Rd Unit 43
- 255 Fairfield Woods Rd Unit 2
- 255 Fairfield Woods Rd
- 66 Hillandale Rd Unit 2
- 467 Wilson St
- 10 Echo Ln
- 20 Rockmore Place
- 3900 Park Ave Unit 5h
- 3900 Park Ave Unit 3s
- 46 Fairway Green
- 366 Suburban Ave
- 1350 Brooklawn Ave
- 25 Janet Cir Unit F
- 680 Queen St
- 2520 Madison Ave
- 382 Knapps Hwy
- 2625 Park Ave Unit 12J
- 2625 Park Ave Unit 14D
- 2 Beacon Square Unit 3
