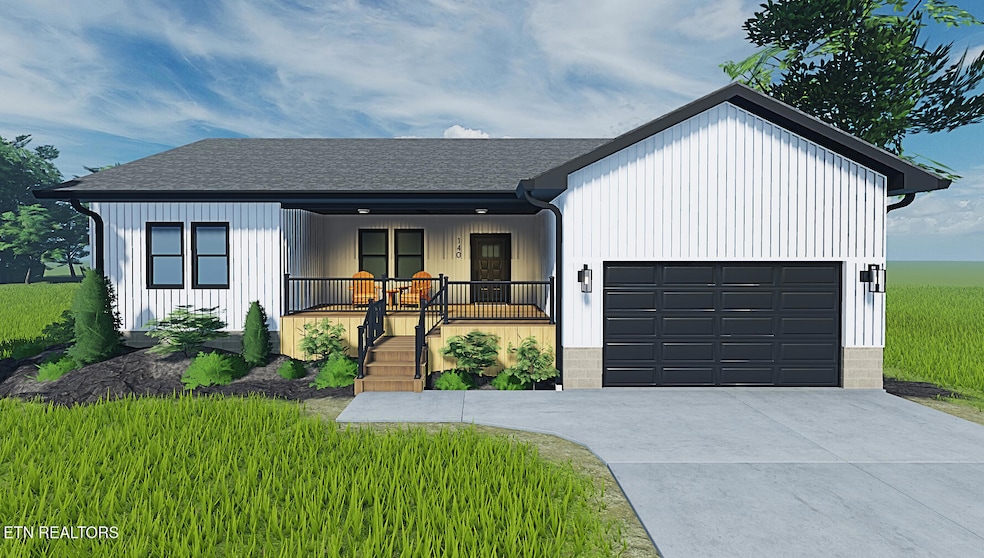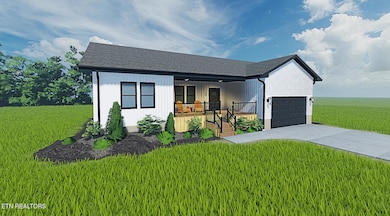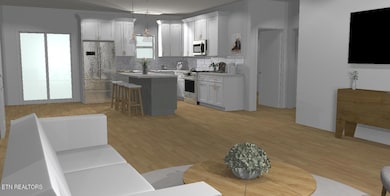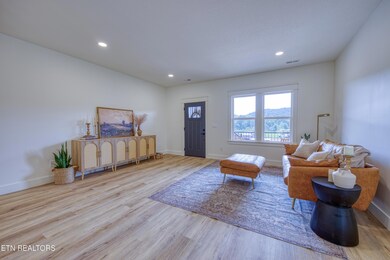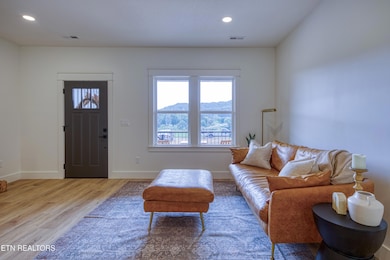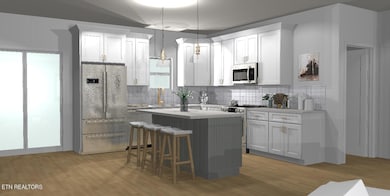160 Huckleberry Hollow Kingston, TN 37763
Estimated payment $2,265/month
Highlights
- Countryside Views
- Main Floor Primary Bedroom
- Covered Patio or Porch
- Traditional Architecture
- No HOA
- Walk-In Pantry
About This Home
New Construction Ranch-style Home on 1.25 Acres with an expanded floor plan and only 30 minutes from West Knoxville. This is not your typical new construction home at $425,000. The finishes here are much higher quality and luxurious in nature. When you walk through the front door, you will be greeted by 9-foot ceilings, premium luxury vinyl plank flooring, custom craftsman-style trim, and upgraded lighting and plumbing fixtures. The two bathrooms feature custom tile, double vanities, and plenty of space for linens. The home chef will love the oversized kitchen cabinets, stainless steel appliances, quartz counter tops, breakfast island with room for 3, and a walk in pantry with built-ins. All three bedrooms are spacious and have large closets. Spend evenings on your covered porch or back deck, both with worry-free Trex decking. Park your truck and your car in the garage featuring an 8 foot garage door with side mounted openers. Did we mention that you are only 7 minutes from a public boat launch? This is a great property in a private/convenient location. Book your showing today.
Listing Agent
Alliance Sotheby's International License #334614 Listed on: 11/19/2025
Open House Schedule
-
Sunday, November 23, 20252:00 to 5:00 pm11/23/2025 2:00:00 PM +00:0011/23/2025 5:00:00 PM +00:00This is a lot, Model home is 119 Arnold RoadAdd to Calendar
Home Details
Home Type
- Single Family
Est. Annual Taxes
- $301
Year Built
- 2026
Lot Details
- 1.25 Acre Lot
- Level Lot
Parking
- 2 Car Garage
- Parking Available
- Garage Door Opener
- Off-Street Parking
Home Design
- Home to be built
- Traditional Architecture
- Brick Exterior Construction
- Brick Frame
- Vinyl Siding
Interior Spaces
- 1,491 Sq Ft Home
- Ceiling Fan
- Open Floorplan
- Storage
- Countryside Views
- Crawl Space
- Fire and Smoke Detector
Kitchen
- Eat-In Kitchen
- Breakfast Bar
- Walk-In Pantry
- Self-Cleaning Oven
- Range
- Microwave
- Dishwasher
- Kitchen Island
- Disposal
Bedrooms and Bathrooms
- 3 Bedrooms
- Primary Bedroom on Main
- Split Bedroom Floorplan
- Walk-In Closet
- 2 Full Bathrooms
- Walk-in Shower
Laundry
- Laundry Room
- Washer and Dryer Hookup
Outdoor Features
- Covered Patio or Porch
Utilities
- Central Heating and Cooling System
- Perc Test On File For Septic Tank
- Septic Tank
- Internet Available
Community Details
- No Home Owners Association
- Huckleberry Hollow Subdivision
Listing and Financial Details
- Assessor Parcel Number 107 057.02
Map
Home Values in the Area
Average Home Value in this Area
Property History
| Date | Event | Price | List to Sale | Price per Sq Ft |
|---|---|---|---|---|
| 11/19/2025 11/19/25 | For Sale | $425,000 | -- | $285 / Sq Ft |
Source: East Tennessee REALTORS® MLS
MLS Number: 1322393
- 180 Huckleberry Hollow
- 119 Arnold Rd
- 0 High Ridge Rd
- 598 Myers Rd
- 1055 Laurel Bluff Rd
- 140 Britton Rd
- 150 Cedar Grove Rd
- 114 Viars Rd
- 0 Cedar Grove Rd
- 228 Pattie Gap Rd
- 1296 Paint Rock Rd
- 0 Evergreen Cove Unit 1311206
- 205 Melea Ln
- 224 Pattie Gap Rd
- 137 Dogtown Rd
- 0 Lot 35&36 Melea Ln Unit 1288442
- 0 Melea Ln Unit 1288441
- 0 Melea Ln Unit 1311068
- 0 Melea Ln Unit 1311299
- 39600 Highway 72 N
- 107-129 Victoria Rd S
- 2905 Decatur Hwy
- 2903 Decatur Hwy
- 2814 Lake Pointe Dr
- 2834 Lake Pointe Dr
- 137 Old James Ferry Rd
- 319 Bailey Rd Unit 8
- 329 Bailey Rd
- 626 Lawnville Rd Unit 4
- 626 Lawnville Rd Unit 5
- 309 Hobson Rd
- 1112 Dogwood Dr
- 1081 Carding MacHine Rd
- 1200 River Oaks Dr
- 606 Willington Manor
- 900 Mulberry St Unit 1/2
- 402 Church St
- 100-228 Brown Stone Way
- 237 County Road 266
- 220 Brown Dr W
