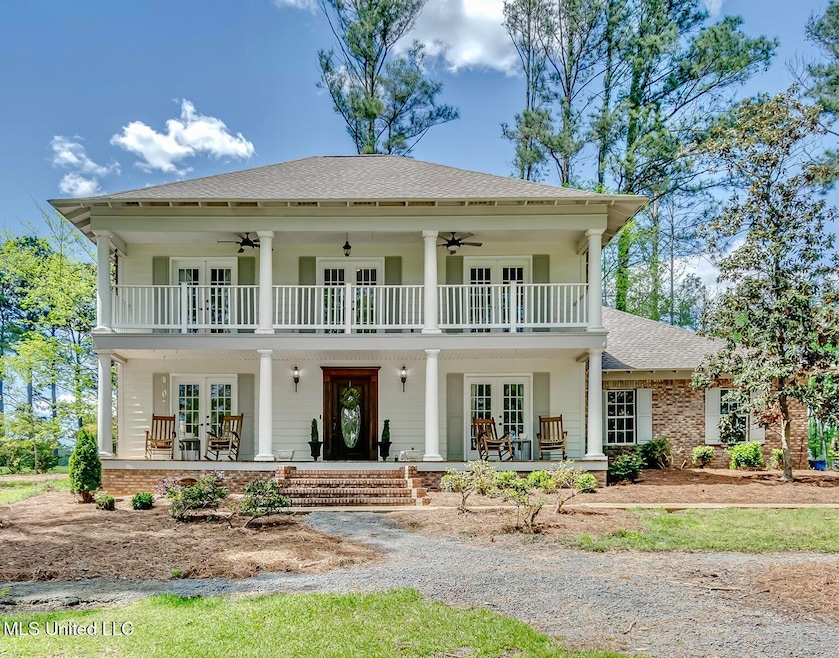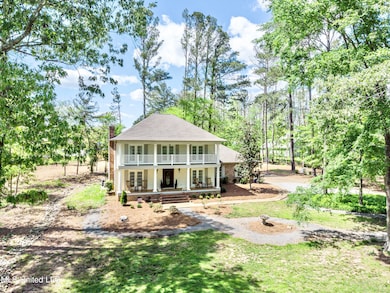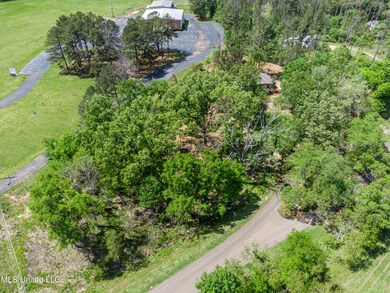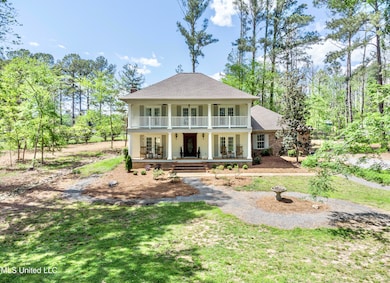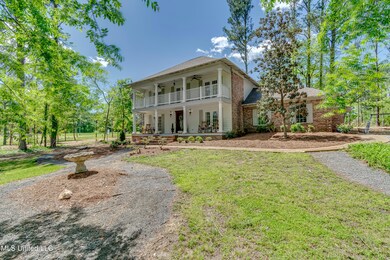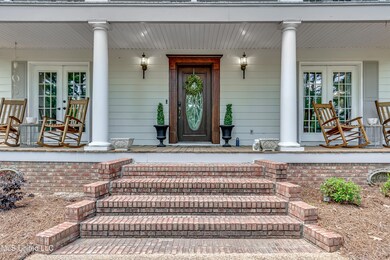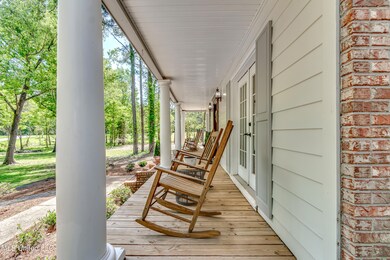
160 Ingleside Rd Madison, MS 39110
Highlights
- 2.23 Acre Lot
- Traditional Architecture
- Luxury Vinyl Tile Flooring
- Madison Station Elementary School Rated A
- Balcony
- Central Heating and Cooling System
About This Home
As of May 2025Classic southern beauty with serene setting nestled on 2.23 acres in Ingleside! Enjoy your morning coffee on the expansive front porch watching the sun rise over the tranquil views of pastureland, a lake, and horses. Not only is the exterior a dream, the interior is updated with 4 bedrooms / 2.5 baths and neutral colors throughout! The welcoming porch greets you at the front door as you enter to find not one, but two spacious living rooms both adorned with beautiful brick fireplaces, white oak luxury vinyl plank flooring, and lots of natural light. The inviting kitchen boasts granite countertops, sleek stainless appliances, island with eat-in bar, marble backsplash, and gorgeous wood beams that open to the formal dining space. Relax in the primary suite featuring a generous bedroom with vaulted ceiling, updated private bath, double sinks, soaker tub, separate shower, and walk-in closet. Upstairs you'll find three very spacious bedrooms with walk-in closets, a hall bath, luxury vinyl plank flooring (no carpet!), and access to the upper balcony with more of those stunning views. It's the best of both worlds - full of all the charm and character that comes with an older home, but conveniently updated with a fresh look and new amenities, including a roof and HVAC unit that are only 1 year old. Zoned for Madison Central schools with an amazing location right in the heart of Madison, you don't want to miss this one! Come see it today!
Last Agent to Sell the Property
Hometown Property Group License #S51224 Listed on: 03/22/2025
Last Buyer's Agent
Non MLS Member
Nonmls Office
Home Details
Home Type
- Single Family
Est. Annual Taxes
- $2,789
Year Built
- Built in 1990
Lot Details
- 2.23 Acre Lot
HOA Fees
- $15 Monthly HOA Fees
Parking
- 2 Car Garage
Home Design
- Traditional Architecture
- Brick Exterior Construction
- Architectural Shingle Roof
- Siding
Interior Spaces
- 2,718 Sq Ft Home
- 2-Story Property
- Living Room with Fireplace
- Luxury Vinyl Tile Flooring
Kitchen
- Electric Range
- <<microwave>>
- Dishwasher
Bedrooms and Bathrooms
- 4 Bedrooms
Outdoor Features
- Balcony
- Exterior Lighting
- Rain Gutters
Schools
- Madison Station Elementary School
- Madison Middle School
- Madison Central High School
Utilities
- Central Heating and Cooling System
- Electric Water Heater
- Septic Tank
- Fiber Optics Available
Community Details
- Association fees include ground maintenance
- Ingleside Subdivision
- The community has rules related to covenants, conditions, and restrictions
Listing and Financial Details
- Assessor Parcel Number 071a-01a-001-02-03
Ownership History
Purchase Details
Home Financials for this Owner
Home Financials are based on the most recent Mortgage that was taken out on this home.Purchase Details
Home Financials for this Owner
Home Financials are based on the most recent Mortgage that was taken out on this home.Purchase Details
Home Financials for this Owner
Home Financials are based on the most recent Mortgage that was taken out on this home.Purchase Details
Home Financials for this Owner
Home Financials are based on the most recent Mortgage that was taken out on this home.Purchase Details
Similar Homes in Madison, MS
Home Values in the Area
Average Home Value in this Area
Purchase History
| Date | Type | Sale Price | Title Company |
|---|---|---|---|
| Warranty Deed | -- | None Listed On Document | |
| Warranty Deed | -- | None Listed On Document | |
| Warranty Deed | -- | -- | |
| Warranty Deed | -- | None Available | |
| Warranty Deed | -- | -- | |
| Warranty Deed | -- | None Available |
Mortgage History
| Date | Status | Loan Amount | Loan Type |
|---|---|---|---|
| Open | $456,317 | New Conventional | |
| Closed | $456,317 | New Conventional | |
| Previous Owner | $41,074 | New Conventional | |
| Previous Owner | $342,400 | New Conventional | |
| Previous Owner | $329,650 | New Conventional | |
| Previous Owner | $67,264 | Unknown | |
| Previous Owner | $100,000 | Credit Line Revolving |
Property History
| Date | Event | Price | Change | Sq Ft Price |
|---|---|---|---|---|
| 05/15/2025 05/15/25 | Sold | -- | -- | -- |
| 04/14/2025 04/14/25 | Pending | -- | -- | -- |
| 04/03/2025 04/03/25 | Price Changed | $550,000 | -6.0% | $202 / Sq Ft |
| 03/22/2025 03/22/25 | For Sale | $585,000 | +37.6% | $215 / Sq Ft |
| 01/27/2023 01/27/23 | Sold | -- | -- | -- |
| 12/20/2022 12/20/22 | Pending | -- | -- | -- |
| 12/08/2022 12/08/22 | For Sale | $425,000 | +70.0% | $156 / Sq Ft |
| 10/25/2018 10/25/18 | Sold | -- | -- | -- |
| 09/10/2018 09/10/18 | Pending | -- | -- | -- |
| 08/11/2018 08/11/18 | For Sale | $250,000 | -- | $93 / Sq Ft |
Tax History Compared to Growth
Tax History
| Year | Tax Paid | Tax Assessment Tax Assessment Total Assessment is a certain percentage of the fair market value that is determined by local assessors to be the total taxable value of land and additions on the property. | Land | Improvement |
|---|---|---|---|---|
| 2024 | $2,789 | $26,504 | $0 | $0 |
| 2023 | $2,789 | $26,504 | $0 | $0 |
| 2022 | $2,789 | $26,504 | $0 | $0 |
| 2021 | $2,689 | $25,646 | $0 | $0 |
| 2020 | $2,689 | $25,646 | $0 | $0 |
| 2019 | $2,689 | $25,646 | $0 | $0 |
| 2018 | $2,689 | $25,646 | $0 | $0 |
| 2017 | $2,649 | $25,303 | $0 | $0 |
| 2016 | $2,649 | $25,303 | $0 | $0 |
| 2015 | $2,649 | $25,303 | $0 | $0 |
| 2014 | $2,649 | $25,303 | $0 | $0 |
Agents Affiliated with this Home
-
Laura Brownlee

Seller's Agent in 2025
Laura Brownlee
Hometown Property Group
(601) 502-4213
6 in this area
58 Total Sales
-
N
Buyer's Agent in 2025
Non MLS Member
Nonmls Office
-
Josh Williamson

Seller's Agent in 2023
Josh Williamson
Hopper Properties
(601) 540-1872
7 in this area
128 Total Sales
-
Tyler Goolsby
T
Buyer's Agent in 2023
Tyler Goolsby
Goolsby Properties
(601) 573-9479
4 in this area
50 Total Sales
-
Vicki Klein

Seller's Agent in 2018
Vicki Klein
McIntosh & Associates
(601) 842-8190
8 in this area
75 Total Sales
-
Vicki Walker

Buyer's Agent in 2018
Vicki Walker
BHHS Gateway Real Estate
(601) 942-3800
8 in this area
63 Total Sales
Map
Source: MLS United
MLS Number: 4107578
APN: 071A-01A-001-02-03
- 0 Bozeman Rd Unit 23794282
- 0 Bozeman Rd Unit 4115697
- 0 Bozeman Rd Unit 4109565
- 424 Morning Forest Ln
- 300 Sandpiper Ln
- 121 Kenbridge Ln
- 101 Rosebriar Common
- 8 Twelve Oaks Place
- 15 Twelve Oaks Place
- 109 Fairfax Ct
- 200 Woodgreen Dr Unit 24
- 120 Silverleaf Dr
- 114 Fairfax Ct
- 0 Highland Colony Pkwy
- 105 Muscadine Hill
- 0 Key Dr Unit 4039142
- 104 Willington Way
- 0 Park Place Blvd
- 426 Fairfield Dr
- 215 Carmichael Blvd
