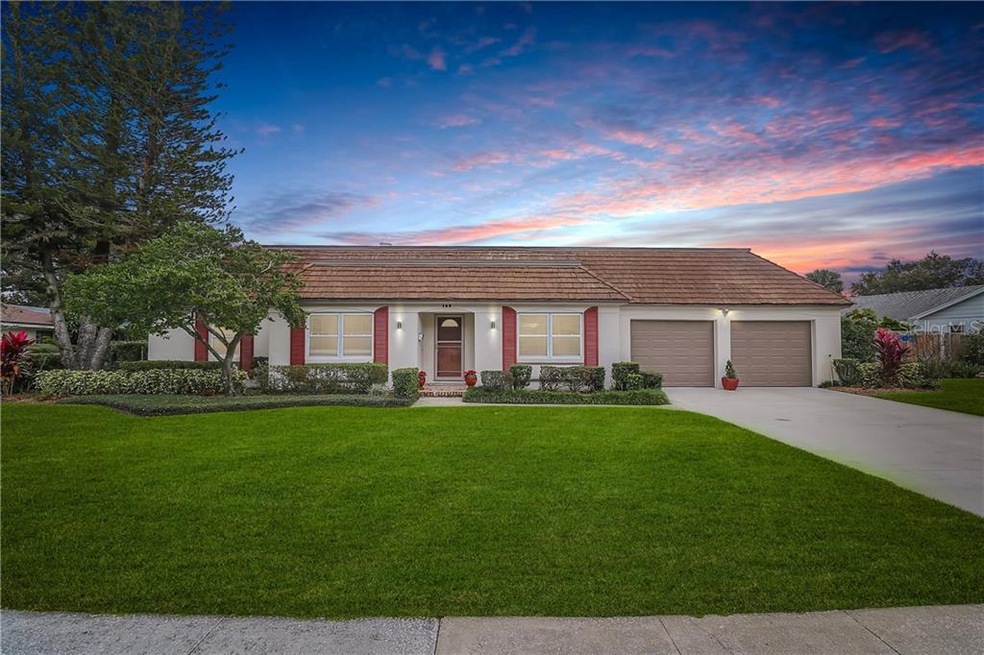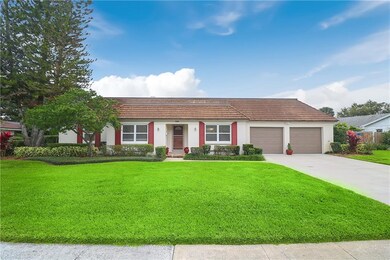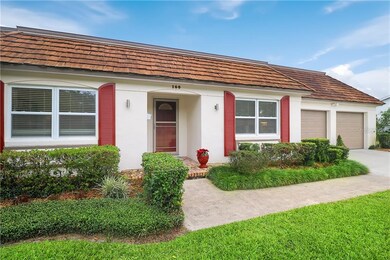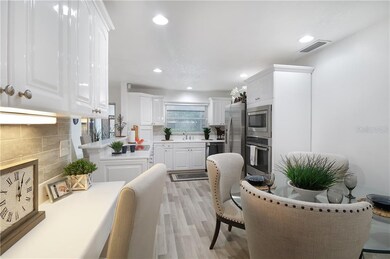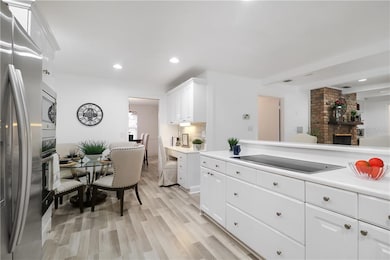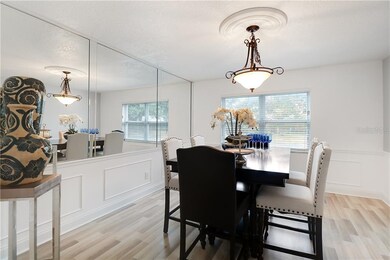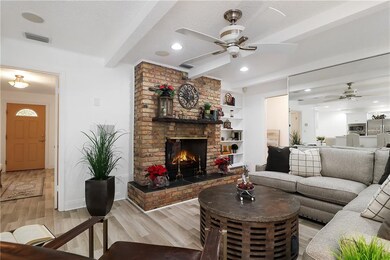
160 Lake Destiny Trail Altamonte Springs, FL 32714
Spring Valley NeighborhoodHighlights
- 87 Feet of Waterfront
- Boat Ramp
- Fishing
- Lyman High School Rated A-
- Screened Pool
- Gated Community
About This Home
As of March 2020Welcome home to your beautifully remodeled 4 bedroom, 2.5 bath CANAL front POOL home in highly sought after Spring Lake Hills! Your new home features remodeled bedrooms with REAL acacia wood floors, bathrooms with gorgeous GRANITE, STONE, MARBLE, and TRAVERTINE, brand new laminate flooring throughout living areas, new stainless steel appliances, new electrical, and newer windows.. just to name a few! Home is completely hard wired for cameras, and has surround sound already installed in the family room. With a wood burning fireplace, an oversized and enclosed pool, spacious front and back yards that are elegantly landscaped and fully fenced, you are sure to call this home PARADISE as soon as you arrive! Plenty of picturesque views from many rooms throughout the house too! Also features mature trees, an indoor laundry room & a large, spacious 2 car garage. No water bill as irrigation is hooked up to canal! Enjoy direct water access from your back yard to breathtaking Lake Destiny as well as Spring Lake! Skiing, boating, floating & fishing galore from your own back yard for the outdoor lover(s) in your family! Spring Lake Hills is a guard gated and completely custom neighborhood- every home is their own work of art! Convenient location near I-4, the Mall, theaters, restaurants & more! Call today for your private showing.
Last Agent to Sell the Property
THE WILKINS WAY LLC License #3280287 Listed on: 12/16/2019
Home Details
Home Type
- Single Family
Est. Annual Taxes
- $2,844
Year Built
- Built in 1972
Lot Details
- 0.41 Acre Lot
- Lot Dimensions are 110x175x87x175
- 87 Feet of Waterfront
- Property fronts a freshwater canal
- West Facing Home
- Fenced
- Mature Landscaping
- Oversized Lot
- Landscaped with Trees
- Property is zoned R-1AAA
HOA Fees
- $150 Monthly HOA Fees
Parking
- 2 Car Attached Garage
Home Design
- Ranch Style House
- Slab Foundation
- Shake Roof
- Block Exterior
- Stucco
Interior Spaces
- 2,203 Sq Ft Home
- Ceiling Fan
- Wood Burning Fireplace
- Blinds
- Family Room with Fireplace
- Living Room with Fireplace
- Formal Dining Room
- Inside Utility
- Canal Views
- Security Gate
Kitchen
- <<builtInOvenToken>>
- <<microwave>>
- Dishwasher
- Solid Surface Countertops
Flooring
- Wood
- Laminate
Bedrooms and Bathrooms
- 4 Bedrooms
- Walk-In Closet
Laundry
- Laundry Room
- Dryer
- Washer
Pool
- Screened Pool
- In Ground Pool
- Fence Around Pool
Outdoor Features
- Access To Lake
- Access to Freshwater Canal
- Water Skiing Allowed
- Enclosed patio or porch
Schools
- Spring Lake Elementary School
- Milwee Middle School
- Lyman High School
Utilities
- Central Air
- Heating Available
- Cable TV Available
Listing and Financial Details
- Down Payment Assistance Available
- Homestead Exemption
- Visit Down Payment Resource Website
- Legal Lot and Block 7 / H
- Assessor Parcel Number 22-21-29-507-0H00-0070
Community Details
Overview
- Association fees include 24-hour guard, recreational facilities
- Spring Lake Hills HOA, Phone Number (407) 754-0799
- Visit Association Website
- Spring Lake Hills Sec 3 Subdivision
- The community has rules related to deed restrictions
Recreation
- Boat Ramp
- Tennis Courts
- Fishing
Security
- Gated Community
Ownership History
Purchase Details
Home Financials for this Owner
Home Financials are based on the most recent Mortgage that was taken out on this home.Purchase Details
Home Financials for this Owner
Home Financials are based on the most recent Mortgage that was taken out on this home.Purchase Details
Home Financials for this Owner
Home Financials are based on the most recent Mortgage that was taken out on this home.Purchase Details
Purchase Details
Similar Homes in the area
Home Values in the Area
Average Home Value in this Area
Purchase History
| Date | Type | Sale Price | Title Company |
|---|---|---|---|
| Warranty Deed | $430,000 | Vision Title Llc | |
| Deed | $100 | -- | |
| Warranty Deed | $159,900 | -- | |
| Warranty Deed | $91,000 | -- | |
| Warranty Deed | $59,900 | -- |
Mortgage History
| Date | Status | Loan Amount | Loan Type |
|---|---|---|---|
| Open | $344,000 | New Conventional | |
| Previous Owner | $150,000 | Credit Line Revolving | |
| Previous Owner | $40,000 | Credit Line Revolving | |
| Previous Owner | $149,300 | Unknown | |
| Previous Owner | $151,900 | New Conventional |
Property History
| Date | Event | Price | Change | Sq Ft Price |
|---|---|---|---|---|
| 07/20/2025 07/20/25 | Price Changed | $699,000 | -3.6% | $317 / Sq Ft |
| 07/18/2025 07/18/25 | For Sale | $725,000 | +68.6% | $329 / Sq Ft |
| 03/02/2020 03/02/20 | Sold | $430,000 | -2.3% | $195 / Sq Ft |
| 01/16/2020 01/16/20 | Pending | -- | -- | -- |
| 12/16/2019 12/16/19 | For Sale | $439,900 | -- | $200 / Sq Ft |
Tax History Compared to Growth
Tax History
| Year | Tax Paid | Tax Assessment Tax Assessment Total Assessment is a certain percentage of the fair market value that is determined by local assessors to be the total taxable value of land and additions on the property. | Land | Improvement |
|---|---|---|---|---|
| 2024 | $7,557 | $470,556 | -- | -- |
| 2023 | $6,695 | $427,778 | $0 | $0 |
| 2021 | $5,192 | $353,535 | $150,000 | $203,535 |
| 2020 | $4,762 | $320,006 | $0 | $0 |
| 2019 | $4,696 | $310,482 | $0 | $0 |
| 2018 | $2,844 | $216,647 | $0 | $0 |
| 2017 | $2,826 | $212,191 | $0 | $0 |
| 2016 | $2,927 | $209,282 | $0 | $0 |
| 2015 | $2,600 | $206,382 | $0 | $0 |
| 2014 | $2,600 | $204,744 | $0 | $0 |
Agents Affiliated with this Home
-
Dallas Ackley

Seller's Agent in 2025
Dallas Ackley
COMPASS FLORIDA LLC
(407) 201-0233
5 in this area
154 Total Sales
-
Jennah LeBruno, LLC

Seller's Agent in 2020
Jennah LeBruno, LLC
THE WILKINS WAY LLC
(407) 247-6203
114 Total Sales
Map
Source: Stellar MLS
MLS Number: O5831873
APN: 22-21-29-507-0H00-0070
- 120 Springwood Trail
- 1000 Winderley Place Unit 7
- 250 Spring Lake Hills Dr
- 914 Lake Destiny Rd Unit D
- 914 Lake Destiny Rd Unit H
- 912 Lake Destiny Rd Unit F
- 912 Lake Destiny Rd Unit G
- 934 Lake Destiny Rd Unit D
- 137 Spring Chase Cir
- 137 N Spring Lake Dr
- 936 Lake Destiny Rd Unit G
- 230 W Spring Lake Dr
- 954 Lake Destiny Rd Unit F
- 105 Spring Cove Trail
- 9525 Mcnorton Rd
- 229 Flame Ave
- 580 Hillview Dr
- 107 Jardin Cove
- 220 Cherokee Ct Unit 113
- 220 Cherokee Ct Unit 116
