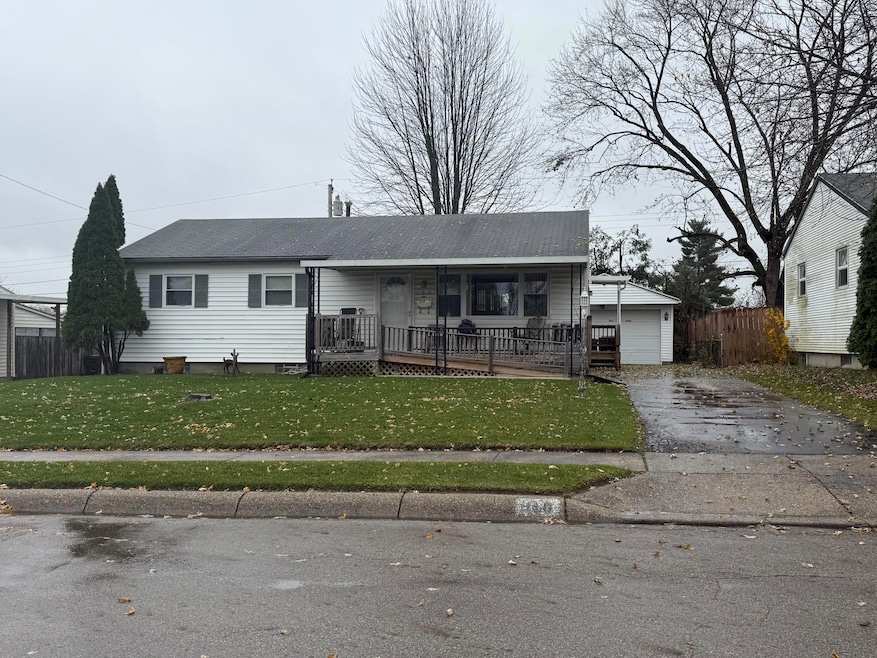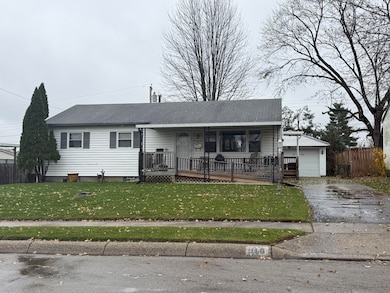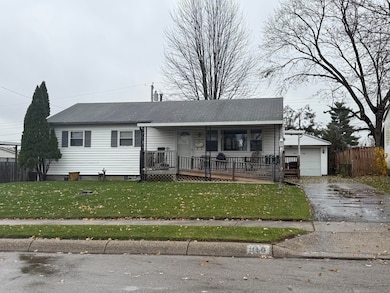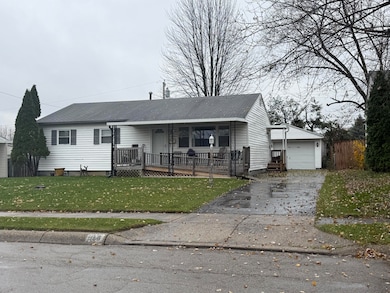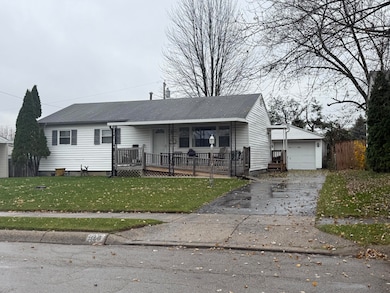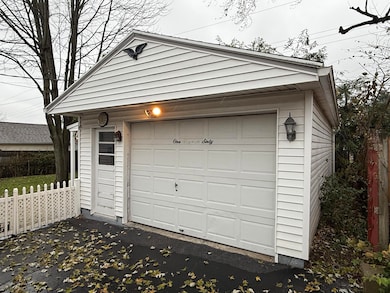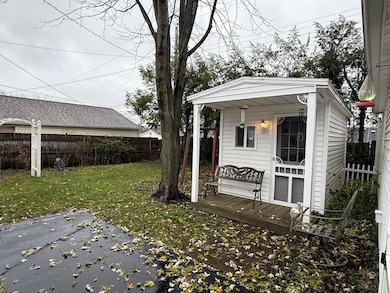160 Locust Dr Fairborn, OH 45324
Estimated payment $1,057/month
Highlights
- Ranch Style House
- 1 Car Detached Garage
- Shed
- No HOA
- Porch
- Forced Air Heating and Cooling System
About This Home
This property offers a spacious layout, including a large eat-in kitchen and many major updates for peace of mind. Enjoy replacement vinyl windows, a new furnace (2019), new A/C (2025), new water heater (2024), new toilet, updated vanity, and a one-piece tub surround. Main level features newer laminate flooring and a large picture window overlooking the front yard. The finished full basement adds incredible extra living space with a 21' x 21' family room, built-in bar, knotty pine accents, and a decorative brick fireplace. A large bonus room in the basement provides excellent flexibility for guest space, office, hobby room, or more. Kitchen includes updated cabinetry, a brand-new gas range (never used), above-range microwave, refrigerator, dishwasher, all conveying with the home. Exterior highlights include a blacktopped driveway, a detached 1-car garage, a large covered front porch, a fenced backyard, and an adorable auxiliary shed complete with its own charming front porch. Please note: The items currently in the home will be removed before closing. We kindly ask buyers to look past the contents and envision the potential. Just a bit of fresh paint and your choice of decor will make this home truly shine. A wonderful opportunity with fantastic updates and abundant space, don't miss this one! Seller to rely on their own inspections and measurements; the fireplace is not warranted. Property is being sold as-is. Seller to make no repairs.
Home Details
Home Type
- Single Family
Est. Annual Taxes
- $1,914
Year Built
- Built in 1958
Lot Details
- 6,098 Sq Ft Lot
- Lot Dimensions are 60x100
- Fenced
Parking
- 1 Car Detached Garage
Home Design
- Ranch Style House
- Block Foundation
- Vinyl Siding
Interior Spaces
- 1,008 Sq Ft Home
- Ceiling Fan
- Non-Functioning Fireplace
- Decorative Fireplace
- Partially Finished Basement
- Block Basement Construction
Kitchen
- Range
- Microwave
- Dishwasher
Bedrooms and Bathrooms
- 3 Bedrooms
- 1 Full Bathroom
Laundry
- Dryer
- Washer
Outdoor Features
- Shed
- Porch
Utilities
- Forced Air Heating and Cooling System
- Heating System Uses Natural Gas
- Natural Gas Connected
- Gas Water Heater
Community Details
- No Home Owners Association
Listing and Financial Details
- Assessor Parcel Number A02000200040006900
Map
Home Values in the Area
Average Home Value in this Area
Tax History
| Year | Tax Paid | Tax Assessment Tax Assessment Total Assessment is a certain percentage of the fair market value that is determined by local assessors to be the total taxable value of land and additions on the property. | Land | Improvement |
|---|---|---|---|---|
| 2024 | $1,914 | $39,960 | $8,330 | $31,630 |
| 2023 | $1,914 | $39,960 | $8,330 | $31,630 |
| 2022 | $1,475 | $25,920 | $6,410 | $19,510 |
| 2021 | $1,496 | $25,920 | $6,410 | $19,510 |
| 2020 | $1,415 | $25,920 | $6,410 | $19,510 |
| 2019 | $1,379 | $24,410 | $6,430 | $17,980 |
| 2018 | $1,394 | $24,410 | $6,430 | $17,980 |
| 2017 | $874 | $24,410 | $6,430 | $17,980 |
| 2016 | $896 | $24,440 | $6,430 | $18,010 |
| 2015 | $853 | $24,440 | $6,430 | $18,010 |
| 2014 | $825 | $24,440 | $6,430 | $18,010 |
Property History
| Date | Event | Price | List to Sale | Price per Sq Ft |
|---|---|---|---|---|
| 11/19/2025 11/19/25 | Pending | -- | -- | -- |
| 11/18/2025 11/18/25 | For Sale | $170,000 | -- | $169 / Sq Ft |
Purchase History
| Date | Type | Sale Price | Title Company |
|---|---|---|---|
| Warranty Deed | $60,000 | None Available | |
| No Value Available | -- | -- |
Source: Western Regional Information Systems & Technology (WRIST)
MLS Number: 1042598
APN: A02-0002-0004-0-0069-00
- 1365 S Maple Ave
- 1421 Ironwood Dr
- 0 W Garland Ave
- 1429 S Maple Ave
- 1344 Ironwood Dr
- 1230 Hemlock Dr
- 1230 Ironwood Dr
- 1329 Ironwood Dr
- 321 Gilbert Ave
- 1514 Burchwood Dr
- 44 Brockway Ct
- 137 W Dayton Yellow Springs Rd
- 1558 Glendale Dr
- 1108 Lexington Ave
- 349 Forest St
- 346 Fairway Dr
- 129 E Mclaughlin Ave
- 1040 S Central Ave
- 1033 Victoria Ave
- Lot 4 W Dayton-Yellow Springs Rd
- 332 W Garland Ave
- 109 E Doris Dr
- 337 Gilbert Ave Unit 339
- 1733 Arlin Place
- 386 Ridgewood Dr
- 239 Orville St
- 165 W Funderburg Rd
- 1655 Stewart Blvd
- 20 Forestdale Ave
- 20 Forestdale Ave
- 20 Forestdale Ave
- 20 Forestdale Ave
- 16 Forestdale Ave Unit 16 Forestdale AVe
- 709 Flintridge Dr
- 345 1/2 Lovington Dr
- 20 Old Yellow Springs Rd
- 350 Chadwick Place
- 2196 Rockdell Dr
- 460 E Dayton Yellow Springs Rd
- 2109 Chapel Dr
