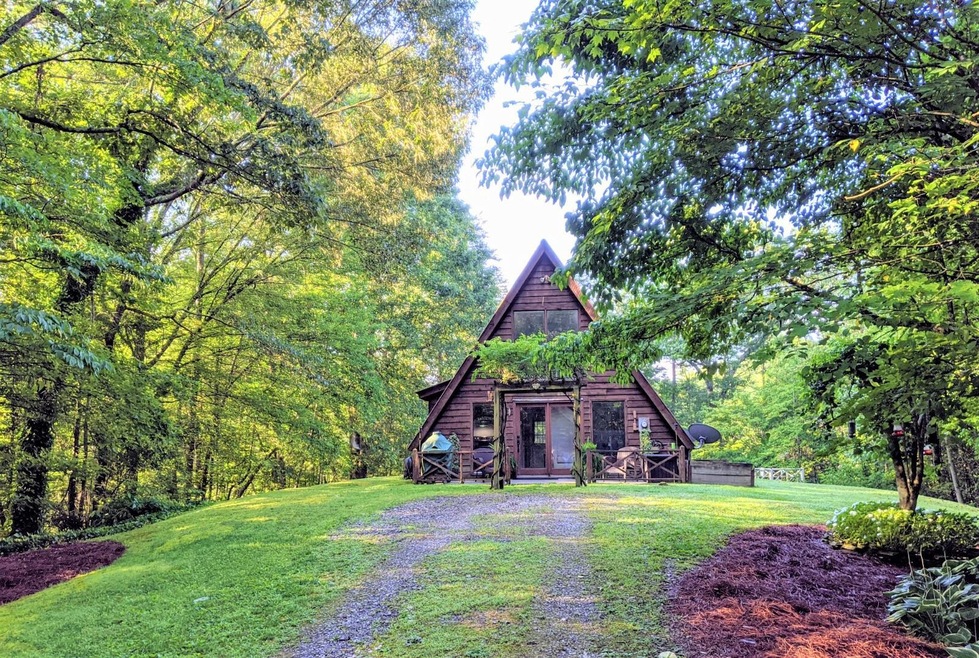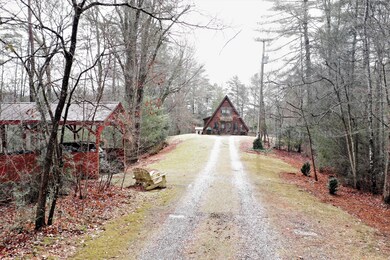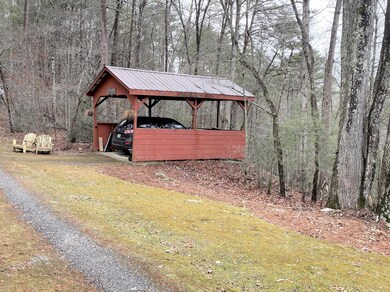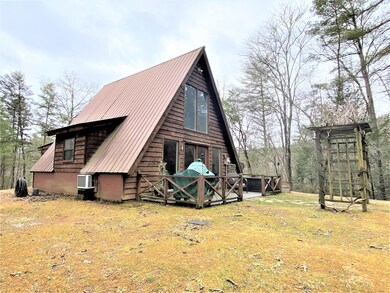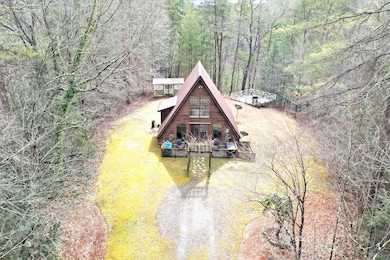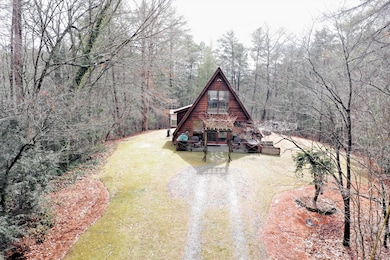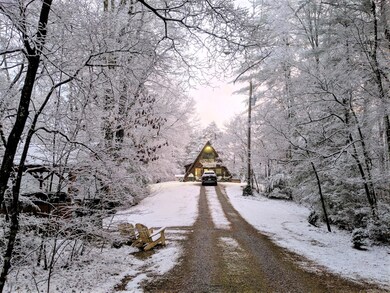
160 Lower Towee Ln Reliance, TN 37369
Estimated Value: $228,000 - $284,000
Highlights
- RV Access or Parking
- View of Trees or Woods
- Private Lot
- Gated Community
- A-Frame Home
- Wooded Lot
About This Home
As of June 2021SELLER WILL ACCEPT ALL OFFERS UNTIL FRIDAY 4/16/21 AT NOON AND WILL RESPOND BY 9PM. PLEASE PRESENT ALL OFFERS WITH APPROVAL LETTER OR PROOF OF FUNDS.
Charming, Well Maintained & Unique 2 BD/1 BA A-Frame Home nestled on 5.9 acres in a Private Gated Community near the Cherokee National Forest. Furnished, Recently Updated & ready for your personal belongings! Walk inside to High-Vaulted Ceilings, Open Concept Living & a Wall of Windows for tons of Natural Light. Includes Ref, Stove & Built-In MW (still in box). Features like built-in storage & custom trim work make this a one of a kind! BD/Office & Full Bath on main & Open Loft BD upstairs. A Screened-In Porch for relaxing & a Large Private Wood Deck for entertaining! NO Airbnb or rentals less than 30 days. Storage Bldg, Covered Carport, Lawn Mowers & Grill included. Wildlife range from turkey, deer, black bears & bobcats. Minutes from the Hiwassee or Ocoee Rivers for fishing, rafting or tubing. Plenty of outdoor activities!
Home Details
Home Type
- Single Family
Est. Annual Taxes
- $496
Year Built
- Built in 1988
Lot Details
- 5.9 Acre Lot
- Private Lot
- Corner Lot
- Level Lot
- Wooded Lot
HOA Fees
- $28 Monthly HOA Fees
Property Views
- Woods
- Mountain
- Countryside Views
- Forest
Home Design
- A-Frame Home
- Block Foundation
- Slab Foundation
- Frame Construction
- Wood Siding
Interior Spaces
- 864 Sq Ft Home
- Cathedral Ceiling
- Ceiling Fan
- Screened Porch
- Storage
Kitchen
- Self-Cleaning Oven
- Range
- Microwave
Flooring
- Carpet
- Laminate
Bedrooms and Bathrooms
- 2 Bedrooms
- Main Floor Bedroom
- 1 Full Bathroom
Parking
- 1 Car Parking Space
- RV Access or Parking
Outdoor Features
- Patio
- Outdoor Storage
- Storage Shed
- Outdoor Gas Grill
Schools
- Chilhowee Middle School
- Polk County High School
Utilities
- Cooling System Mounted In Outer Wall Opening
- Zoned Heating
- Shared Well
- Septic Tank
Listing and Financial Details
- Assessor Parcel Number 021 022.07
Community Details
Overview
- Association fees include water
- Mandatory home owners association
Additional Features
- Picnic Area
- Gated Community
Ownership History
Purchase Details
Home Financials for this Owner
Home Financials are based on the most recent Mortgage that was taken out on this home.Purchase Details
Purchase Details
Purchase Details
Purchase Details
Purchase Details
Similar Home in Reliance, TN
Home Values in the Area
Average Home Value in this Area
Purchase History
| Date | Buyer | Sale Price | Title Company |
|---|---|---|---|
| Schmidt Paxton | $200,000 | Radiant Title Llc | |
| Schmidt Paxton | $200,000 | New Title Company Name | |
| Jesse Hamby Willard | $70,000 | -- | |
| Thomas Cummings | -- | -- | |
| Frazier Eugene | $7,400 | -- | |
| -- | -- | -- | |
| -- | $7,500 | -- |
Mortgage History
| Date | Status | Borrower | Loan Amount |
|---|---|---|---|
| Open | Schmidt Paxton | $190,000 | |
| Closed | Schmidt Paxton | $190,000 | |
| Previous Owner | Hamby Willard J | $66,250 | |
| Previous Owner | Hamby Willard J | $13,050 |
Property History
| Date | Event | Price | Change | Sq Ft Price |
|---|---|---|---|---|
| 06/01/2021 06/01/21 | Sold | $200,000 | -- | $231 / Sq Ft |
Tax History Compared to Growth
Tax History
| Year | Tax Paid | Tax Assessment Tax Assessment Total Assessment is a certain percentage of the fair market value that is determined by local assessors to be the total taxable value of land and additions on the property. | Land | Improvement |
|---|---|---|---|---|
| 2024 | $496 | $29,375 | $6,200 | $23,175 |
| 2023 | $496 | $29,375 | $0 | $0 |
| 2022 | $447 | $17,775 | $6,200 | $11,575 |
| 2021 | $447 | $17,775 | $6,200 | $11,575 |
| 2020 | $447 | $17,775 | $6,200 | $11,575 |
| 2019 | $447 | $17,775 | $6,200 | $11,575 |
| 2018 | $447 | $17,775 | $6,200 | $11,575 |
| 2017 | $418 | $16,575 | $5,050 | $11,525 |
| 2016 | $398 | $16,575 | $5,050 | $11,525 |
| 2015 | $398 | $16,575 | $5,050 | $11,525 |
| 2014 | $398 | $16,571 | $0 | $0 |
Agents Affiliated with this Home
-
Van Garren

Seller's Agent in 2021
Van Garren
Garren Realty, LLC
(865) 444-2400
16 Total Sales
-
Michele Garren
M
Seller Co-Listing Agent in 2021
Michele Garren
Garren Realty, LLC
(865) 556-6281
46 Total Sales
-
Osvaldo Ferrer
O
Buyer's Agent in 2021
Osvaldo Ferrer
NextHome Valley Realty
(407) 285-2510
61 Total Sales
Map
Source: East Tennessee REALTORS® MLS
MLS Number: 1143562
APN: 021-022.07
- 0 Towee Mountain Dr
- 192 Fingerboard Rd
- 247 Upper Towee Ln
- 1477 Towee Pike
- 1079 Towee Pike
- 103 High Top Rd
- 2009 Tellico Reliance Rd
- 163 Fletcher Dr
- 1487 Spring Creek Rd
- 40 Acres Ivy Trail
- 40 Acres Ivy Trail
- 337 Price Rd
- 379 Maple Springs Rd
- 188 Dalton Rd
- 105 Hicks Adams Dr
- 125 Hiwassee Cir
- 120 Maple Springs Rd
- 00 Bullet Creek Rd
- 624 Creek Rd
- 0 Creek Rd Unit 1290572
- 160 Lower Towee Ln
- 165 Lower Towee Ln
- 420 Fingerboard Rd
- 431 Fingerboard Rd
- 197 Lower Towee Ln
- 196 Lower Towee Ln
- 427 Fingerboard Rd
- 121 Towee Mountain Rd
- 403 Fingerboard Rd
- 423 Fingerboard Rd
- 419 Fingerboard Rd
- 6.8ac Lower Towee Ln
- 7.1ac Lower Towee Ln
- 000 Big Towee Rd
- 0 Big Towee Rd Unit 254379
- 0 Big Towee Rd Unit 20187240
- 0 Big Towee Rd Unit 1064459
- 0 Big Towee Rd Unit Lot 20
- 285 Lower Towee Ln
- 160 Towee Mountain Dr
