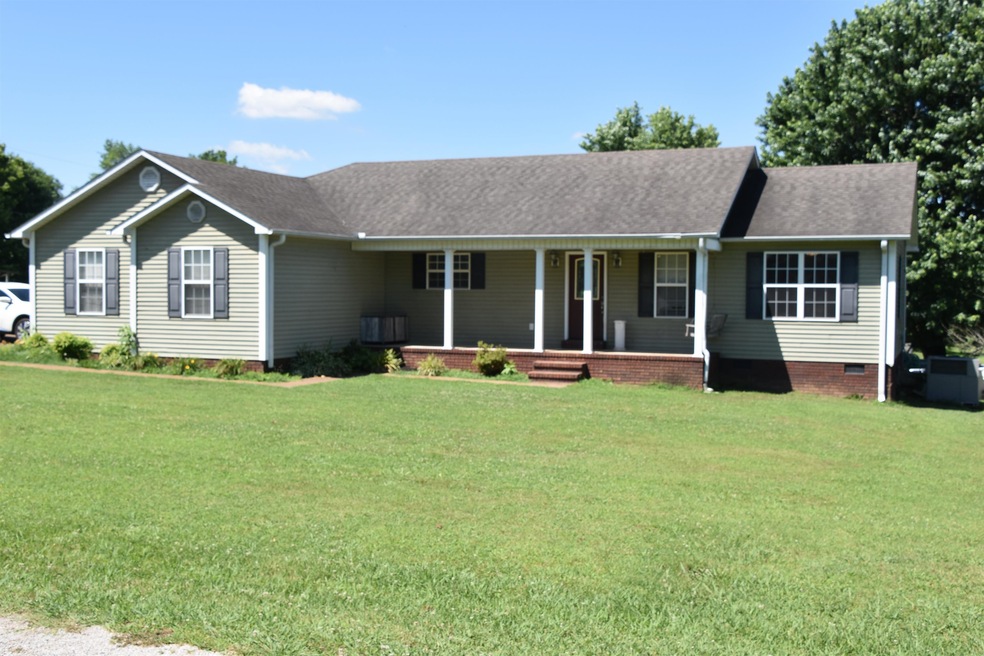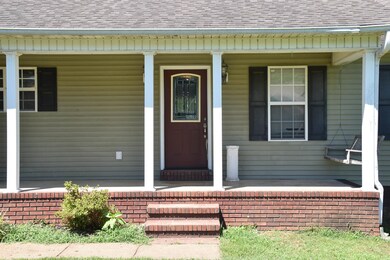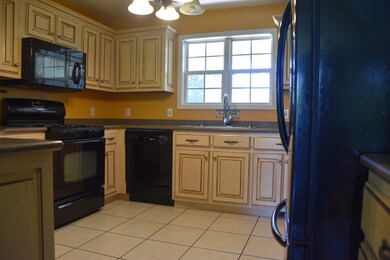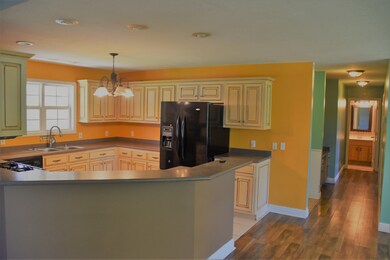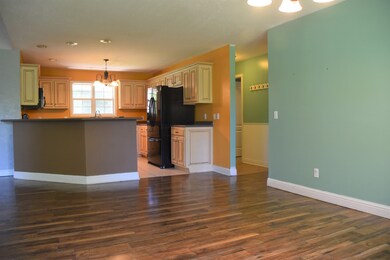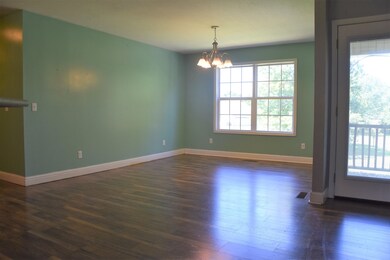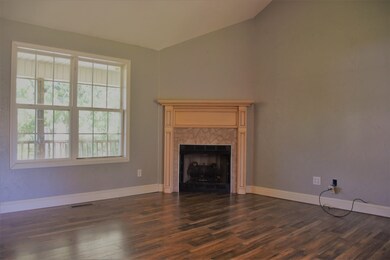
160 Marcus Ln Lexington, TN 38351
Estimated Value: $245,000 - $277,000
Highlights
- Above Ground Pool
- Main Floor Primary Bedroom
- Corner Lot
- Wood Flooring
- Whirlpool Bathtub
- Den
About This Home
As of July 2022A great home located on a corner lot. It has 3 bedrooms, 2 baths, large living area with fireplace, fantastic deck and above ground pool. Good location on the outskirts Lexington and only 3 miles from Natchez Trace State Park. Split floor plan that has with kitchen, dining room and 2 car garage. In a small subdivision outside of town but lots of elbow room. Call for a showing
Last Agent to Sell the Property
McIver Land & Realty License #328009 Listed on: 06/20/2022
Home Details
Home Type
- Single Family
Est. Annual Taxes
- $814
Year Built
- Built in 2005
Lot Details
- Corner Lot
Home Design
- Architectural Shingle Roof
- Vinyl Siding
Interior Spaces
- 1,532 Sq Ft Home
- 3-Story Property
- Popcorn or blown ceiling
- Ceiling Fan
- Gas Log Fireplace
- Vinyl Clad Windows
- Formal Dining Room
- Den
- Crawl Space
- Pull Down Stairs to Attic
- Fire and Smoke Detector
Kitchen
- Gas Oven or Range
- Built-In Microwave
- Dishwasher
- Ceramic Countertops
- Disposal
Flooring
- Wood
- Carpet
- Ceramic Tile
Bedrooms and Bathrooms
- 3 Bedrooms
- Primary Bedroom on Main
- Walk-In Closet
- 2 Full Bathrooms
- Dual Vanity Sinks in Primary Bathroom
- Whirlpool Bathtub
- Separate Shower
Laundry
- Laundry Room
- Laundry on main level
Parking
- 2 Car Garage
- Side Facing Garage
- Garage Door Opener
Outdoor Features
- Above Ground Pool
- Covered patio or porch
- Rain Gutters
- Private Mailbox
Utilities
- Central Air
- Water Heater
- Cable TV Available
Community Details
- Sycamore Woods Subdivision
Listing and Financial Details
- Assessor Parcel Number 040.00
Ownership History
Purchase Details
Home Financials for this Owner
Home Financials are based on the most recent Mortgage that was taken out on this home.Purchase Details
Home Financials for this Owner
Home Financials are based on the most recent Mortgage that was taken out on this home.Purchase Details
Purchase Details
Purchase Details
Purchase Details
Similar Homes in Lexington, TN
Home Values in the Area
Average Home Value in this Area
Purchase History
| Date | Buyer | Sale Price | Title Company |
|---|---|---|---|
| West Tim | $219,250 | Carter Stanfill & Associates P | |
| Oman Jon K | $120,000 | -- | |
| David Cupples | $8,000 | -- | |
| Bain Arthur | $16,000 | -- | |
| Cagle Jerrod | $65,000 | -- | |
| -- | -- | -- |
Mortgage History
| Date | Status | Borrower | Loan Amount |
|---|---|---|---|
| Open | West Tim | $215,278 | |
| Previous Owner | Kane Oman Jon | $3,905 | |
| Previous Owner | Kane Oman Jon | $15,354 | |
| Previous Owner | Oman Jon K | $127,000 |
Property History
| Date | Event | Price | Change | Sq Ft Price |
|---|---|---|---|---|
| 07/26/2022 07/26/22 | Sold | $219,250 | -2.1% | $143 / Sq Ft |
| 06/23/2022 06/23/22 | Pending | -- | -- | -- |
| 06/20/2022 06/20/22 | For Sale | $223,990 | -- | $146 / Sq Ft |
Tax History Compared to Growth
Tax History
| Year | Tax Paid | Tax Assessment Tax Assessment Total Assessment is a certain percentage of the fair market value that is determined by local assessors to be the total taxable value of land and additions on the property. | Land | Improvement |
|---|---|---|---|---|
| 2024 | $814 | $51,475 | $5,000 | $46,475 |
| 2023 | $814 | $51,475 | $5,000 | $46,475 |
| 2022 | $706 | $29,775 | $2,000 | $27,775 |
| 2021 | $706 | $29,775 | $2,000 | $27,775 |
| 2020 | $706 | $29,775 | $2,000 | $27,775 |
| 2019 | $706 | $29,775 | $2,000 | $27,775 |
| 2018 | $676 | $29,625 | $2,000 | $27,625 |
| 2017 | $676 | $29,625 | $2,000 | $27,625 |
| 2016 | $658 | $27,700 | $1,950 | $25,750 |
| 2015 | $658 | $27,700 | $1,950 | $25,750 |
| 2014 | $658 | $27,702 | $0 | $0 |
Agents Affiliated with this Home
-
Mike Singleton

Seller's Agent in 2022
Mike Singleton
McIver Land & Realty
(731) 426-3804
117 Total Sales
-
T
Seller's Agent in 2022
Tracy Latham
First Southern Real Estate
-
Sandra Singleton

Seller Co-Listing Agent in 2022
Sandra Singleton
McIver Land & Realty
(731) 267-0220
70 Total Sales
-
Lana Petrinjak

Buyer's Agent in 2022
Lana Petrinjak
Nest Realty
(731) 616-6456
93 Total Sales
Map
Source: Central West Tennessee Association of REALTORS®
MLS Number: 222811
APN: 062E-B-040.00
- 91 Birdsong Ln
- 618 Timberlake-Wildersville Rd
- 3843 Timberlake-Wildersville Rd
- 001 Timberlake-Wildersville Rd
- 551 Timberlake Rd
- 13721 Natchez Trace Rd
- lot 31 Stonehedge Dr
- 106 Stonehedge Dr
- 24 Stonehedge Dr
- 15177 & 15193 Highway 22 N
- 55 Hillcrest Dr
- 200 Hillcrest Dr
- 0 Wilson Rd
- 0 Cardinal Estate Dr
- 499 Crazy Doe Rd
- 0 Natchez Trace Dr
- 110 Jerri Ann Rd
- 60 Oak Crest St
- 72 Morningside Dr
- 000 Timberlake Wildersville Rd Rd
- 160 Marcus Ln
- 000 Marcus Ln
- 188 Marcus Ln
- 146 Marcus Ln
- 155 Marcus Ln
- 165 Marcus Ln
- 130 Marcus Ln
- 135 Marcus Ln
- 45 Kerri Cove
- 57 Sycamore Ridge Rd
- 221 Stanfill Rd
- 235 Stanfill Rd
- 199 Stanfill Rd
- 62 Marcus Ln
- 31 Sycamore Ridge Rd
- 271 Stanfill Rd
- 55 Evergreen Dr
- 265 Marcus Ln
- 149 Stanfill Rd
- 35 Marcus Ln
